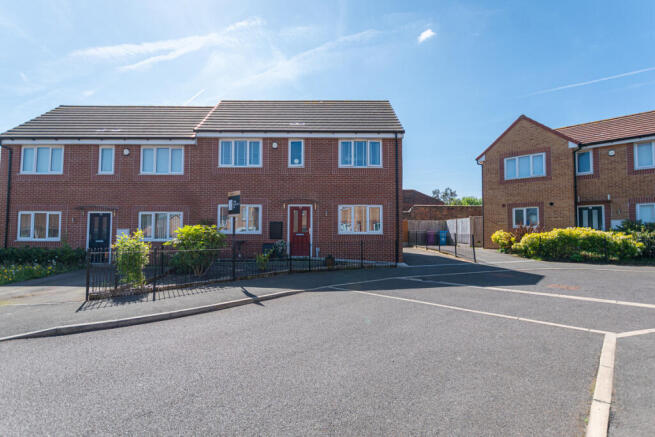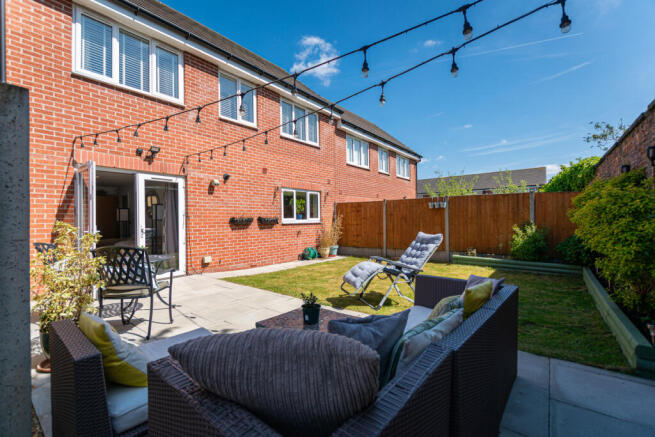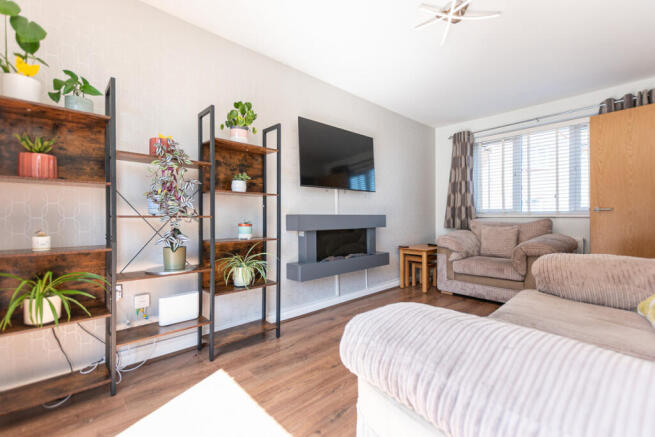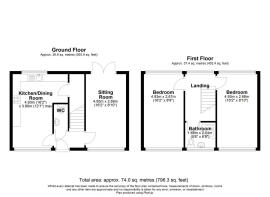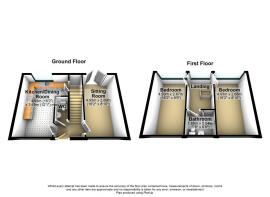
Oakhouse Park, Walton, L9

- PROPERTY TYPE
Semi-Detached
- BEDROOMS
2
- BATHROOMS
2
- SIZE
796 sq ft
74 sq m
Key features
- Semi Detached
- Council Tax Band A
- 2 Double Bedrooms
- Large West Facing Garden
- Driveway For 2 Cars
- Onward Chain Agreed
- Leasehold - £126.84 Annually
- Desirable Location
- 7 Year Old Development
- Downstairs W/C
Description
Welcome to 77 Oakhouse Park — tucked away at the peaceful end of the estate, this charming home enjoys complete privacy with no through traffic. Surrounded by beautiful, well-kept gardens and friendly neighbours, it offers a tranquil retreat from the hustle and bustle. A perfect place to put down roots — ideal as a first home.
Curb appeal is everything — and this home stands out from the rest. With its striking red door and neatly fenced frontage, 77 Oakhouse Park offers an inviting first impression. The low-maintenance front garden adds charm without the upkeep, while off-road parking is available both to the front and via a private dual driveway to the side. A gated side entrance provides direct access to the rear garden. As you follow the path to the front door, you're warmly welcomed into this delightful home.
Step inside, and you're welcomed by a bright and airy hallway. To the left, you'll find the heart of the home — a stunning open-plan kitchen and dining area. This generous space is perfect for entertaining, featuring elegant grey tiled flooring and ample room for a dining table without feeling crowded. A handy built-in storage cupboard offers versatility, whether used as a pantry, laundry area, or simply to keep things tidy.
The kitchen is beautifully appointed with sleek cream cabinetry and enjoys an abundance of natural light thanks to its dual-aspect windows, offering lovely views over both the front and rear gardens. It’s a space designed for both functionality and style — ideal for modern living.
Back through the hallway, you'll find the convenience of a spacious downstairs W/C, complete with fan ventilation — a thoughtful touch for busy households or guests.
Next, step into the beautifully presented living room, where comfort and style come together. The newly fitted wood-effect flooring adds warmth and character, while a charming feature electric fireplace creates a cosy focal point. This bright and inviting space benefits from dual-aspect windows with fitted blinds throughout the home — one to the front and elegant French doors opening out to the rear garden, flooding the room with natural light and offering seamless indoor-outdoor living.
Step into the peaceful haven that awaits outside. The west-facing garden offers a perfect balance of sunshine and privacy, thanks to its charming walled backdrop. Designed for both relaxation and low-maintenance living, the garden features a combination of paved and lawned areas — ideal for outdoor seating, dining, or simply soaking up the afternoon sun.
A beautifully crafted L-shaped border, added by the current owner, introduces a touch of greenery, while trellises along the rear wall provide opportunities for climbing plants or personal flair. Whether you're an avid gardener or prefer a simple, manageable space, this garden offers both ease and potential — ready to enjoy from day one.
Heading upstairs, you're welcomed by a split landing that adds a sense of space. Both bedrooms are impressively proportioned, each stretching the full length of the home and offering the added luxury of dual-aspect windows — flooding the rooms with natural light throughout the day.
The current owner has chosen the bedroom to the right of the staircase as the master, but either room could comfortably serve this purpose, depending on the new owner's preference. The staircase and landing are finished with plush beige carpets, lending a sleek, clean, and cohesive finish to the upper floor.
At the front of the home, just off the landing, you'll find the well-appointed family bathroom. This practical space features a corner shower cubicle, W/C, and wash hand basin, complemented by a large fitted cabinet — perfect for storing toiletries and essentials. A half-length heated towel rail adds a touch of comfort and convenience, completing this functional and tidy room.
This is the perfect first home — spacious, stylish, and chain-free. With the onwards chain already agreed, there’s no waiting on vendors to find, making your move smoother and quicker. Boasting the square footage of a standard three-bedroom property, without any box rooms, this home offers generous space throughout.
Opportunities like this don’t come along often — this property won’t stay on the market for long. Enquire today to avoid missing out.
The property is said to be leasehold.
The annual ground rent is said to be £126.84.
The length of the lease is said to be 125 years with 118 years left.
The property is in Council Tax Band A.
Brochures
Brochure 1- COUNCIL TAXA payment made to your local authority in order to pay for local services like schools, libraries, and refuse collection. The amount you pay depends on the value of the property.Read more about council Tax in our glossary page.
- Band: A
- PARKINGDetails of how and where vehicles can be parked, and any associated costs.Read more about parking in our glossary page.
- Yes
- GARDENA property has access to an outdoor space, which could be private or shared.
- Yes
- ACCESSIBILITYHow a property has been adapted to meet the needs of vulnerable or disabled individuals.Read more about accessibility in our glossary page.
- Ask agent
Oakhouse Park, Walton, L9
Add an important place to see how long it'd take to get there from our property listings.
__mins driving to your place
Get an instant, personalised result:
- Show sellers you’re serious
- Secure viewings faster with agents
- No impact on your credit score
Your mortgage
Notes
Staying secure when looking for property
Ensure you're up to date with our latest advice on how to avoid fraud or scams when looking for property online.
Visit our security centre to find out moreDisclaimer - Property reference RX575968. The information displayed about this property comprises a property advertisement. Rightmove.co.uk makes no warranty as to the accuracy or completeness of the advertisement or any linked or associated information, and Rightmove has no control over the content. This property advertisement does not constitute property particulars. The information is provided and maintained by TAUK, Covering Nationwide. Please contact the selling agent or developer directly to obtain any information which may be available under the terms of The Energy Performance of Buildings (Certificates and Inspections) (England and Wales) Regulations 2007 or the Home Report if in relation to a residential property in Scotland.
*This is the average speed from the provider with the fastest broadband package available at this postcode. The average speed displayed is based on the download speeds of at least 50% of customers at peak time (8pm to 10pm). Fibre/cable services at the postcode are subject to availability and may differ between properties within a postcode. Speeds can be affected by a range of technical and environmental factors. The speed at the property may be lower than that listed above. You can check the estimated speed and confirm availability to a property prior to purchasing on the broadband provider's website. Providers may increase charges. The information is provided and maintained by Decision Technologies Limited. **This is indicative only and based on a 2-person household with multiple devices and simultaneous usage. Broadband performance is affected by multiple factors including number of occupants and devices, simultaneous usage, router range etc. For more information speak to your broadband provider.
Map data ©OpenStreetMap contributors.
