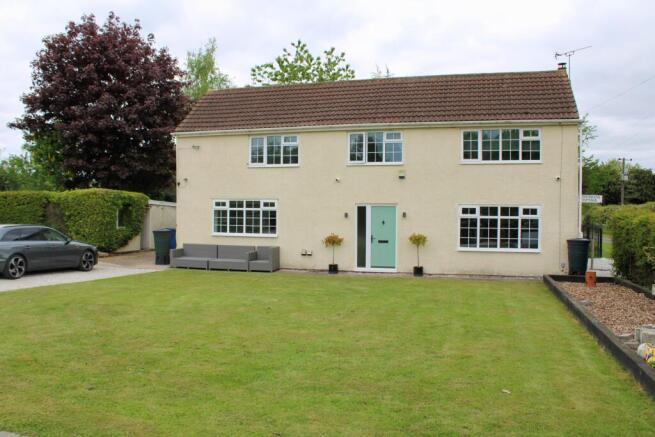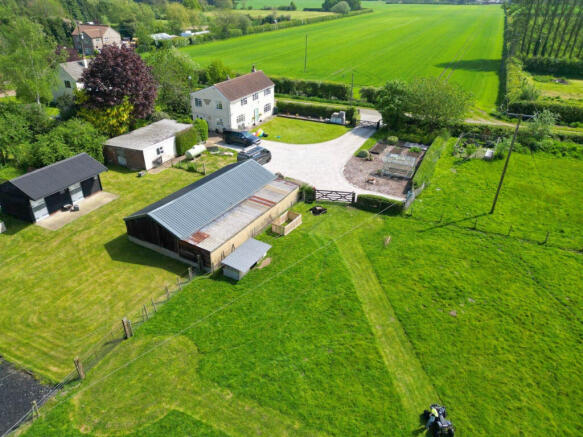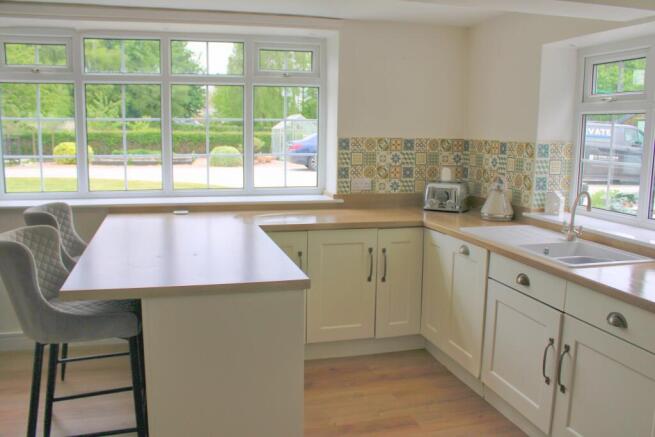
Owmby Lane, North Kelsey Moor, LN7

- PROPERTY TYPE
Cottage
- BEDROOMS
3
- BATHROOMS
1
- SIZE
Ask agent
- TENUREDescribes how you own a property. There are different types of tenure - freehold, leasehold, and commonhold.Read more about tenure in our glossary page.
Freehold
Key features
- NO UPWARD CHAIN
- 3 ACRE PADDOCKS
- 13M BARN/GARAGE
- 2 STABLES
- SEMI RURAL LOCATION
- COUNCIL TAX BAND C
Description
NO UPWARD CHAIN.
A beautifully lit colour washed detached Cottage standing in approx THREE acres of paddocks and woodland.
Enjoying a semi rural location Huntsman's Cottage offers well presented and generously proportioned 3 bedroom family accommodation with undoubted space to expand if required. In addition to the 2 paddocks there are 2 Stables together with a rubber topped menage, 3 workshops and a 43.6' detached BARN which ensure that the home caters for both those with equine interests and for those who want extensive family space .
Huntsman's Cottage - space to breathe.
RECEPTION HALL
3.16m x 1.72m (10'4" x 5'8")
A composite door with Pvcu side screen opens to the Reception hall with spot lights which in turn leads through to both the Lounge and the Breakfast Kitchen.
LOUNGE
5.86m x 3.95m (19'3" x 13'0")
A generous forward facing room enjoying views across the gardens to one of the paddocks and centred on the recessed fireplace with inset cast iron stove and mantel beam. In addition to the Pvcu double glazed window there are also 2 Pvcu porthole windows to the side, radiator, tv aerial point and ranch style balustraded stair to the first floor with cupboard under. A square arch leads to the dining room.
DINING ROOM
3.98m x 3.14m (13'1" x 10'4")
A rear facing room ideal for family celebrations with Pvcu double glazed window, radiator and door to kitchen.
BREAKFAST KITCHEN
4.71m x 3.48m (15'5" x 11'5")
A well proportioned dual aspect family room appointed with a contemporary range of white fronted units beneath wood grain style tops to include vinyl sink unit with pillar tap and cupboards under, 5 further base units forming a breakfast bar together with an additional 3 units at eye level, integrated slimline dishwasher, fitted electric cooker, refrigerator recess, tiled splash areas, LPG fired Rayburn and Pvcu double glazed windows to the front and side aspects.
UTILITY
3.26m x 1.9m (10'8" x 6'3")
A practical Entrance with additional work surfacing, larder store matching the kitchen units, space and plumbing for an automatic washing machine and Pvcu side door with matching side screen.
CLOAK ROOM
1.91m x 1.37m (6'3" x 4'6")
Appointed with a modern suite in white to include vanity basin with pillar style tap, cupboard under and tiled splash back, close coupled wc and Pvcu double glazed window.
LANDING
3.15m x 2.06m (10'4" x 6'9")
Suited to use as either a Study space or Reading area with Pvcu double glazed window to the rear and deep airing cupboard with insulated cylinder.
BEDROOM 1
4.87m x 4m (16'0" x 13'1")
A forward facing double room with period style radiator, deep built in wardrobe with hanging rails, feature panelling to one wall and spot lights.
BEDROOM 2
4.76m x 3.56m (15'7" x 11'8")
A dual aspect double room with Pvcu double glazed windows to the front and side aspects and radiator.
BEDROOM 3
3.65m x 3.16m (12'0" x 10'4")
The final forward facing double room with period style radiator, panelling to one wall, spot lights and access to the roof space.
BATHROOM
3m x 2.58m (9'10" x 8'6")
Appointed with a contemporary suite in white to include a close coupled wc, rectangular vanity unit with waterfall tap and cupboard under, double ended bath with mixer tap, tiled splash areas, walk-in panelled and glazed shower enclosure with electric shower, 2 radiators, extractor fan and Pvcu double glazed windows to two aspects.
OUTSIDE
The home is set within approx 3 acres grounds which include a large front lawned garden with productive kitchen garden and mature shrub borders, 2 stock proof and dog secure paddocks with mains electric fencing and a rubber topped menage ( 20m x 20m approx) and an area of woodland. There is a range of useful Outbuildings which include: a detached brick and block WORKSHOP comprising of - room 1 (3.42m x 6.04m) ( 11'2 x 19'9 ), room 2 ( 3.57m x 6.04m ) ( 11'8 x 19'9 ) and room 3 ( 3.35m x 6.04m ) ( 10'11 x 19'9 ), 2 timber STABLES by Scotts of Thrapston with rubber matting and lights and a substantial timber GARAGE/BARN (13.26m x 8.06m ) ( 43'6 x 26'5 ) which includes a central area with 6 bays off together with a water supply and electric light and power. The property is approached over an extensive grey gravel reception area which provides extensive guest and family parking and there is a matching walk way with wrought iron rails to the rear.
SERVICE NOTE
The Vendors inform us that heating and hot water are provided by an LPG system to radiators. Drainage is via water carriage to a wholly owned septic tank located within the curtilage of the property.
TENURE
We have been informed by the Vendors that the property is Freehold. Please confirm this via your Legal Representatives prior to commitment to purchase.
COUNCIL TAX
We understand that the latest Council Tax banding indicates that the property is a BAND C. We advise prospective purchasers to confirm this banding via the relevant local authority prior to legal completion.
FLOOR PLANS
The floor plans included are for identification purposes only and, as representations, are not to scale. The prospective purchaser should confirm the the property suitability prior to offer.
ANTI MONEY LAUNDERING AND REFERRALS
Intending purchasers will be asked to produce identification documentation at the offer stage and we would ask for your co-operation in order that there will be no delay in agreeing the sale. Newton Falllowell and our partners provide a range of services to buyers, although you are free to use an alternative provider. We can refer you on to Mortgage Advice Bureau for help with finance. We may receive a fee of £200, if you take out a mortgage through them. If you require a solicitor to handle your purchase we can refer you on to our in house solicitors. We may receive a fee of upto £200 if you use their services.
Brochures
Brochure- COUNCIL TAXA payment made to your local authority in order to pay for local services like schools, libraries, and refuse collection. The amount you pay depends on the value of the property.Read more about council Tax in our glossary page.
- Band: C
- PARKINGDetails of how and where vehicles can be parked, and any associated costs.Read more about parking in our glossary page.
- Driveway
- GARDENA property has access to an outdoor space, which could be private or shared.
- Private garden
- ACCESSIBILITYHow a property has been adapted to meet the needs of vulnerable or disabled individuals.Read more about accessibility in our glossary page.
- Ask agent
Owmby Lane, North Kelsey Moor, LN7
Add an important place to see how long it'd take to get there from our property listings.
__mins driving to your place
Your mortgage
Notes
Staying secure when looking for property
Ensure you're up to date with our latest advice on how to avoid fraud or scams when looking for property online.
Visit our security centre to find out moreDisclaimer - Property reference P1923. The information displayed about this property comprises a property advertisement. Rightmove.co.uk makes no warranty as to the accuracy or completeness of the advertisement or any linked or associated information, and Rightmove has no control over the content. This property advertisement does not constitute property particulars. The information is provided and maintained by Newton Fallowell, Brigg. Please contact the selling agent or developer directly to obtain any information which may be available under the terms of The Energy Performance of Buildings (Certificates and Inspections) (England and Wales) Regulations 2007 or the Home Report if in relation to a residential property in Scotland.
*This is the average speed from the provider with the fastest broadband package available at this postcode. The average speed displayed is based on the download speeds of at least 50% of customers at peak time (8pm to 10pm). Fibre/cable services at the postcode are subject to availability and may differ between properties within a postcode. Speeds can be affected by a range of technical and environmental factors. The speed at the property may be lower than that listed above. You can check the estimated speed and confirm availability to a property prior to purchasing on the broadband provider's website. Providers may increase charges. The information is provided and maintained by Decision Technologies Limited. **This is indicative only and based on a 2-person household with multiple devices and simultaneous usage. Broadband performance is affected by multiple factors including number of occupants and devices, simultaneous usage, router range etc. For more information speak to your broadband provider.
Map data ©OpenStreetMap contributors.





