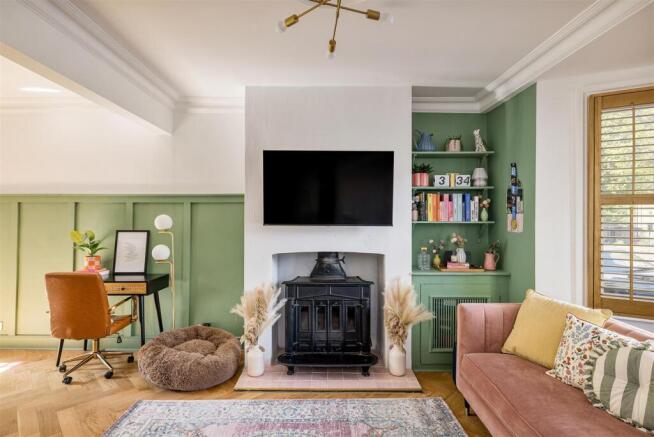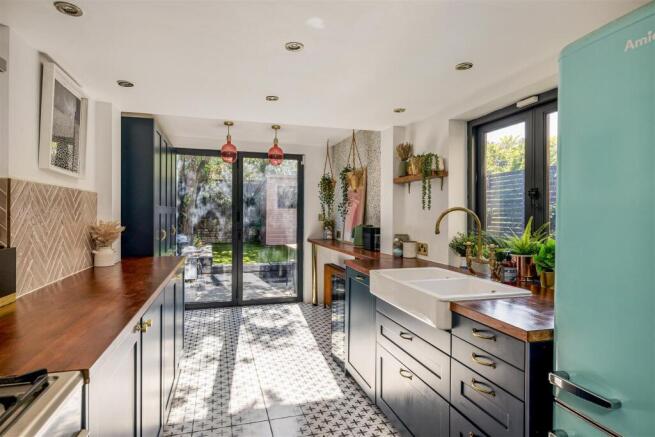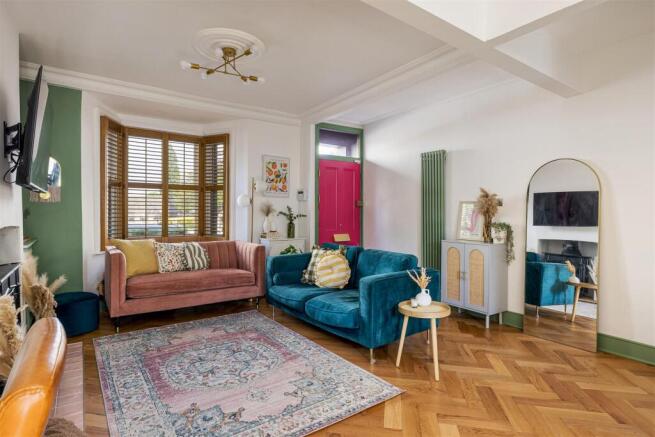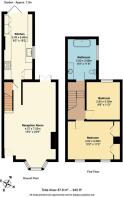
Kenton Road, Hackney

- PROPERTY TYPE
House
- BEDROOMS
2
- BATHROOMS
1
- SIZE
945 sq ft
88 sq m
- TENUREDescribes how you own a property. There are different types of tenure - freehold, leasehold, and commonhold.Read more about tenure in our glossary page.
Freehold
Key features
- Two Bedroom House
- Beautifully Presented
- Arranged Over Two Floors
- Moments Away from Victoria Park
- South West Facing Garden
Description
IF YOU LIVED HERE…
Step into this impeccably styled home where character and thoughtful design shine throughout. The spacious reception room greets you with a striking bay window dressed in wooden shutters, a vibrant pink front door, and elegant herringbone flooring. Classic details like cornicing and a ceiling rose frame the space, while a wood-burning stove with bespoke green alcove shelving creates a warm focal point. The open-plan layout flows effortlessly into a stylish dining area, with French doors at the rear opening onto the garden — perfect for both relaxed living and entertaining.
The galley kitchen pairs navy shaker cabinetry with rich wooden worktops and a chic herringbone splashback. A butler sink, brass fittings, and open shelving add charm, while a full-height folding door bathes the room in natural light and connects seamlessly to the garden. Designed with both practicality and style in mind, the kitchen also features ample storage and a handy coffee bar area.
Outside, the south-west facing garden offers a quiet retreat, framed by black fencing and colourful raised beds. A paved patio invites al fresco dining, while the lawn and pretty pink shed complete the picture.
Upstairs, the front bedroom features twin sash windows, soft pink walls, and double built-in wardrobes. The rear bedroom enjoys garden views and a playful feature wall. The bathroom impresses with its roomy layout, pink half-height panelling, hexagonal floor tiles, and brushed brass fittings — complete with a freestanding tub, rainfall shower, countertop basin, and heated towel rail for a luxurious finish.
You’re perfectly positioned to enjoy the best of East London. Just a short stroll away, Victoria Park offers beautiful open spaces, tree-lined paths, and a vibrant community atmosphere. For laid-back drinks, the Peoples Park Tavern is a local favourite. London Fields and Broadway Market are also within easy reach, where you’ll find independent shops, cafés, and plenty of places to eat, as well as the iconic London Fields Lido. Every Sunday, Victoria Park Market draws crowds with its fantastic mix of street food, fresh produce, and artisanal finds — a much-loved highlight of the neighbourhood.
WHAT ELSE?
When it comes to getting around, Homerton Station is just a short walk away for quick Overground links. Hackney Central is also close by, offering even more connections across London. For a relaxed route into the city, London Fields Station is within easy reach, providing a straightforward journey to Liverpool Street and beyond. With multiple stations nearby, getting around couldn’t be easier.
Reception Room - 4.57 x 7.55 (14'11" x 24'9") -
Kitchen - 2.49 x 5.85 (8'2" x 19'2") -
Bedroom - 4.02 x 3.36 (13'2" x 11'0") -
Bedroom - 2.95 x 3.39 (9'8" x 11'1") -
Bathroom - 2.50 x 3.56 (8'2" x 11'8") -
Garden - 7.3 (23'11") -
A WORD FROM THE OWNER...
"A stunning Victorian terraced house with a warm, vibrant interior, an open-plan living space, and kitchen bi-fold doors that open onto the garden—perfect for summer BBQs and entertaining. What makes this home so special to us is its unbeatable location: just a five-minute walk to the beautiful Victoria Park, where we take daily walks with our dog and exercise, while also being conveniently close to Homerton Station. It's rare to find a home so close to both a station and such a fantastic green space. With excellent transport connections and easy access to Victoria Park Village, Well Street, and London Fields, we truly believe this is the perfect location! We love going to these places, all within a 10 mins walk: Beans and Bites for Brunch, Lauriston for drinks and Pizza, The Kenton for a boozy affair, People’s park tavern whenever the sun is shining, Paulie’s Bagels for WFH lunch, The Empress for a Sunday Roast, Mare Street Market for great food and cocktails and being a minute walk from Tesco’s is a life saver."
Brochures
Kenton Road, HackneyProperty Material InformationAML InformationBrochure- COUNCIL TAXA payment made to your local authority in order to pay for local services like schools, libraries, and refuse collection. The amount you pay depends on the value of the property.Read more about council Tax in our glossary page.
- Band: D
- PARKINGDetails of how and where vehicles can be parked, and any associated costs.Read more about parking in our glossary page.
- Ask agent
- GARDENA property has access to an outdoor space, which could be private or shared.
- Yes
- ACCESSIBILITYHow a property has been adapted to meet the needs of vulnerable or disabled individuals.Read more about accessibility in our glossary page.
- Ask agent
Kenton Road, Hackney
Add an important place to see how long it'd take to get there from our property listings.
__mins driving to your place
Get an instant, personalised result:
- Show sellers you’re serious
- Secure viewings faster with agents
- No impact on your credit score
Your mortgage
Notes
Staying secure when looking for property
Ensure you're up to date with our latest advice on how to avoid fraud or scams when looking for property online.
Visit our security centre to find out moreDisclaimer - Property reference 33864076. The information displayed about this property comprises a property advertisement. Rightmove.co.uk makes no warranty as to the accuracy or completeness of the advertisement or any linked or associated information, and Rightmove has no control over the content. This property advertisement does not constitute property particulars. The information is provided and maintained by The Stow Brothers, Hackney. Please contact the selling agent or developer directly to obtain any information which may be available under the terms of The Energy Performance of Buildings (Certificates and Inspections) (England and Wales) Regulations 2007 or the Home Report if in relation to a residential property in Scotland.
*This is the average speed from the provider with the fastest broadband package available at this postcode. The average speed displayed is based on the download speeds of at least 50% of customers at peak time (8pm to 10pm). Fibre/cable services at the postcode are subject to availability and may differ between properties within a postcode. Speeds can be affected by a range of technical and environmental factors. The speed at the property may be lower than that listed above. You can check the estimated speed and confirm availability to a property prior to purchasing on the broadband provider's website. Providers may increase charges. The information is provided and maintained by Decision Technologies Limited. **This is indicative only and based on a 2-person household with multiple devices and simultaneous usage. Broadband performance is affected by multiple factors including number of occupants and devices, simultaneous usage, router range etc. For more information speak to your broadband provider.
Map data ©OpenStreetMap contributors.






