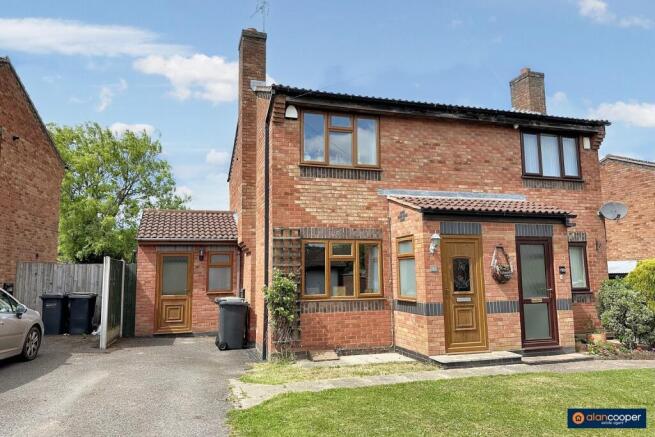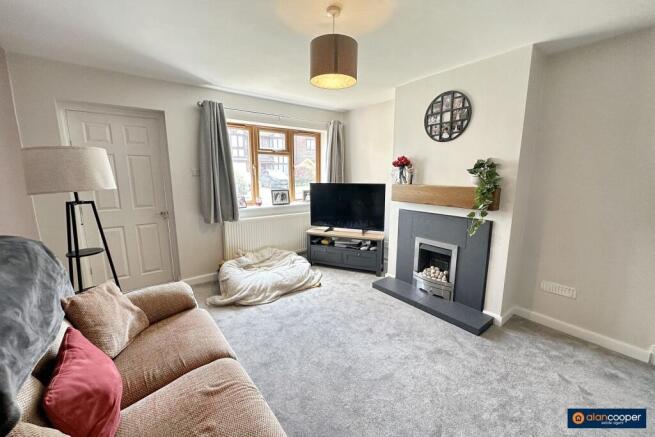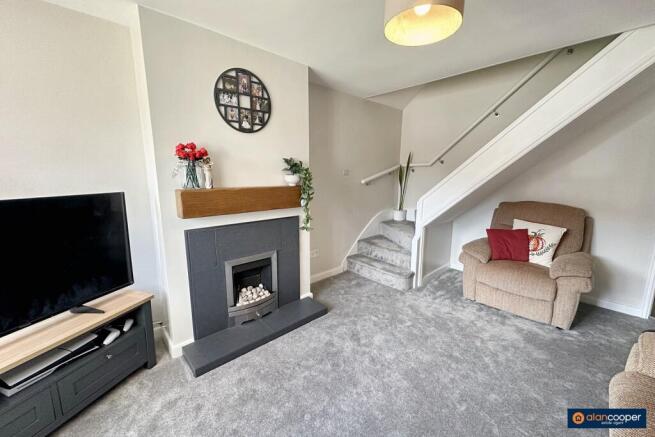Nestled within a sought-after residential estate in Galley Common, on the outskirts of Nuneaton, this delightful two bedroom Semi Detached property offers a rare opportunity to own a stylish and modern home in a peaceful yet convenient location. Perfectly suited for first-time buyers or those seeking to downsize, this home combines contemporary living with a touch of countryside charm.
From the moment you arrive, the property’s kerb appeal is evident. The well maintained front lawn and private driveway to the side provide a welcoming first impression, while the surrounding estate is known for its friendly community and proximity to open countryside. This home offers the perfect balance between tranquil living and easy access to local amenities, schools, and transport links.
Step inside the inviting entrance hall, setting the tone for the rest of the property. The neutral décor and well-kept flooring create a warm and welcoming space, leading you seamlessly into the heart of the home.
The lounge is a true highlight of this property, offering a cosy yet spacious retreat for relaxation. A charming feature fireplace with a living flame gas fire takes centre stage, adding both warmth and character to the room. The large front facing window allows natural light to flood the space, creating a bright and airy atmosphere. This room is perfect for unwinding after a long day or entertaining guests in style.
The extended dining kitchen is a standout feature of this home, having been thoughtfully refitted to meet modern standards. Boasting a sleek and contemporary design, the kitchen is equipped with a built-in oven and hob, as well as integrated appliances including a dishwasher, fridge, freezer, and microwave oven. The layout has been carefully planned to maximise both functionality and style, making it a joy to cook and dine in.
The dining area provides ample space for a table and chairs, making it ideal for family meals or hosting dinner parties. A convenient guest cloakroom is also located just off the dining kitchen, adding an extra layer of practicality to this already impressive space.
Upstairs, the landing leads to two well proportioned bedrooms and a family bathroom. The master bedroom is a generous size, offering plenty of room for a double bed and additional furniture. The second bedroom is equally versatile, making it perfect as a guest room, child’s bedroom, or even a home office.
The family bathroom is fitted with a modern suite, including a bath with an overhead shower, a washbasin, and a WC. The neutral tiling and contemporary fixtures create a clean and stylish finish.
The rear garden has been thoughtfully designed for ease of maintenance, making it perfect for those who want to enjoy outdoor living without the hassle of constant upkeep. The space features attractive paving and raised floral borders, providing a pleasant setting for al fresco dining or simply relaxing in the fresh air.
A standout feature of the garden is the brick-built outbuilding, which offers incredible versatility. With windows and doors opening onto the garden, this space is ideal for use as a home office, gym, or hobby room. Whether you’re working from home or pursuing a personal passion, this outbuilding provides the perfect solution.
The property benefits from gas central heating and double glazing throughout, ensuring comfort and energy efficiency all year round. The private driveway to the side of the house provides off-road parking, adding to the convenience of this charming home.
Situated on the outskirts of Nuneaton, Orford Rise is a desirable residential estate that offers the best of both worlds. The nearby open countryside provides opportunities for scenic walks and outdoor activities, while Nuneaton town centre is just a short drive away, offering a wide range of shops, restaurants, and amenities. Excellent transport links, including nearby train stations and major road networks, make this location ideal for commuters.
This property is more than just a house - it’s a home that has been lovingly improved and extended to meet the needs of modern living. Its combination of stylish interiors, practical features, and a fantastic location make it a standout choice for first-time buyers or anyone looking to enjoy a comfortable and convenient lifestyle.
Don’t miss the chance to make this charming property your own. Viewing is highly recommended to fully appreciate all that this home has to offer. Take advantage of our online Home360 virtual tour to explore the property from the comfort of your own home, and schedule an appointment to see it in person today.
Our experienced sales team are always on hand to answer any questions you may have and guide you through the buying process.
Entrance Hall
Having a UPVC sealed unit double glazed front entrance door and side window.
Lounge
11' 11" x 16' 0"
Having a feature fireplace housing a living flame gas fire, central heating radiator, staircase leading off to the first floor and UPVC sealed unit double glazed window.
Dining Kitchen
20' 6" x 7' 9" extending to 8' 6"
Having a single drainer stainless steel sink unit with mixer tap, fitted base unit, additional base cupboards and drawers with work surfaces over and fitted wall cupboards. Built-in oven, hob and extractor hood. Integrated dishwasher, fridge, freezer and microwave oven. Two central heating radiators, inset ceiling spotlights, UPVC sealed unit double glazed window and doors leading to the rear garden. UPVC sealed unit double glazed door leading to the front of the property.
Guests Cloakroom
Being fully tiled to the walls and having a white suite comprising a wash hand basin and low level WC. UPVC sealed unit double glazed window.
Landing
Serving the first floor accommodation.
Bedroom 1
11' 11" x 8' 8"
Having a central heating radiator and UPVC sealed unit double glazed window.
Bedroom 2
11' 11" x 7' 1"
Having a central heating radiator and UPVC sealed unit double glazed window.
Family Bathroom
Having a white suite comprising a panelled bath with shower over, wash hand basin with cupboard below and lower level WC. Built-in cupboard housing the Baxi gas fired boiler. Heated towel rail and UPVC sealed unit double glazed window.
Driveway
The driveway to the side of the property provides ample motorcar hardstanding.
Gardens
Lawned front garden and side pedestrian access leading to the fully enclosed rear garden, which is designed for ease of maintenance with feature paving and raised floral borders.
Garden Room
13' 6" x 7' 0"
This versatile garden room has UPVC sealed unit double glazed windows and double doors onto the garden. There is also a useful utility cloaks area leading off.
Local Authority
Nuneaton & Bedworth Borough Council.
Agents Note
We have not tested any of the electrical, central heating or sanitary ware appliances. Purchasers should make their own investigations as to the workings of the relevant items. Floor plans are for identification purposes only and not to scale. All room measurements and mileages quoted in these sales details are approximate. Subjective comments in these details imply the opinion of the selling Agent at the time these details were prepared. Naturally, the opinions of purchasers may differ. These sales details are produced in good faith to offer a guide only and do not constitute any part of a contract or offer. We would advise that fixtures and fittings included within the sale are confirmed by the purchaser at the point of offer. Images used within these details are under copyright to Alan Cooper Estates and under no circumstances are to be reproduced by a third party without prior permission.










