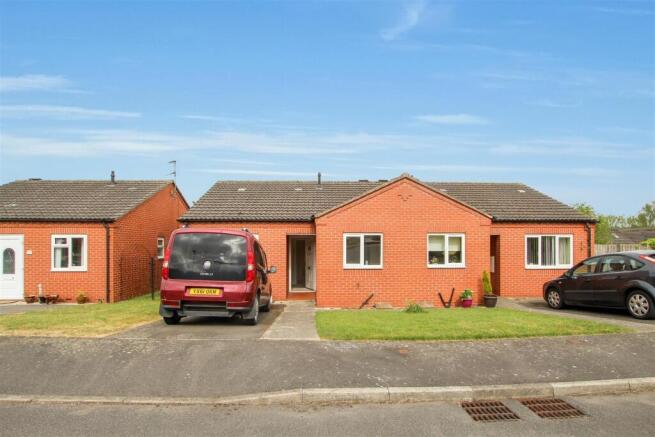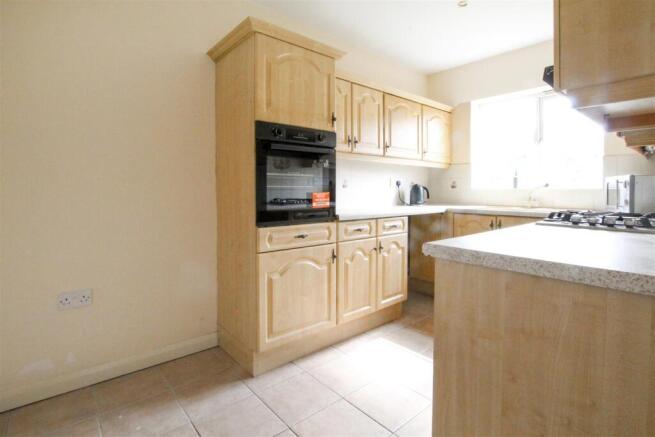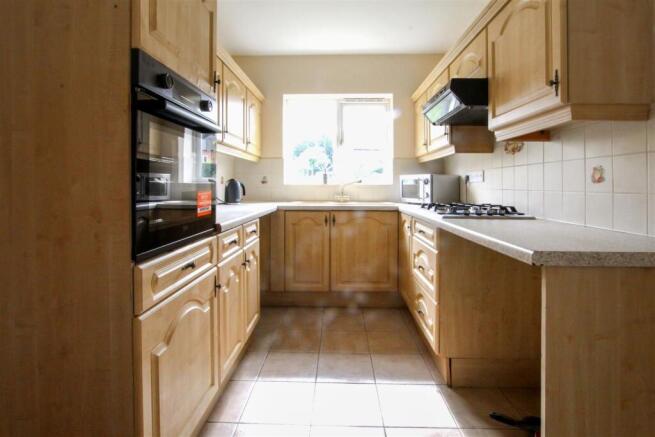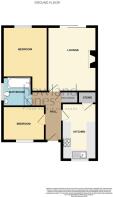Tellis Place, Measham, Swadlincote

- PROPERTY TYPE
Semi-Detached Bungalow
- BEDROOMS
2
- BATHROOMS
1
- SIZE
Ask agent
- TENUREDescribes how you own a property. There are different types of tenure - freehold, leasehold, and commonhold.Read more about tenure in our glossary page.
Freehold
Key features
- NO UPWARD CHAIN
- Off Street Parking
- Quiet Cul De Sac
- Over 55s Development
- New Carpets Throughout
- Maintained Gardens
- Two Double Bedrooms
- Living Room With Patio Doors
- Gas Central Heating
Description
*** SEE THE VIRTUAL VIEWING WITH COMMENTARY AND THE VIDEO TOUR *** *** NO UPWARD CHAIN *** With off road ALLOCATED PARKING, serviced communal gardens, Bathroom With Shower Over, spacious kitchen diner, lounge with feature fire place and double French doors to the rear patio area. Kitchen with ample storage, integral electric oven, gas hob and extractor. Outside there is a private and enclosed patio area and landscaped lawned gardens for communal use. Double glazing and mains gas central heating.
Measham gains it's name from the river Mease and the village has developed into a great community with cafes, two public houses, an excellent doctor’s surgery, pharmacy, dentist, library and leisure centre along with Tesco Express and Co-op Local.
** EPC to Follow
External And Approach - This lovely, two bedroom bungalow is located on an exclusive over 55s cul-de-sac. Setback from the road this property has parking for one vehicle on a tarmac drive with block paved path leading to the front door and tiled storm porch. To the left-hand side is a wrought iron gate allowing access to the rear of the property which is a private yet communal space maintained by the management company. Entrance is via a brick and tiled storm porch with your electric meter cupboard and light.
Entrance Hall - Access into this bright entrance hall is via a white UPVC door with arched glass allowing in natural light. The hallway is decorated in magnolia with new cream carpets to the floor and a wall mounted radiator. With access into the loft space the hall also houses the Honeywell thermostat and alarm panel. With a small airing cupboard with Worcester Combi boiler.
Kitchen Diner - 2.52 x 4.3 (8'3" x 14'1") - Located at the front of the property with space for a small table and chairs, you have a small kitchen area decorated in magnolia with spotlights to the ceiling and beech effect base and wall units. There is an integrated Beko oven at half height along with undercounter storage and plumbing for a washing machine and further space for up to 2 under counter appliances. The kitchen is partly tiled with multiple plug sockets, four burner gas hob and integrated extractor fan. With a radiator located behind the door you will also find a large pantry cupboard allowing plenty of space for your ironing board and vacuum cleaner.
Living Room - 3.14 x 3.70 (10'3" x 12'1") - Located at the rear of the property, a large and neutral space with patio doors leading out into the private patio and lawned communal area. Currently decorated in magnolia with new cream carpets fitted to the floor. You'll also find a single ceiling light along with two up lighters and an electric fireplace . This room has multiple plug sockets as well as aerial point and TV sockets. There is a large thermostatic controlled wall mounted radiator.
Bedroom One - 3.03 x 3.74 (9'11" x 12'3") - Located at the rear of the property, decorated in magnolia with cream carpets to the floor and wall mounted thermostatic controlled radiator. This room has a large window looking out over the greenery which is also a very private area with mature hedges screening from the neighbours. This room has multiple plug sockets as well as a telephone line and single pendant ceiling light.
Bedroom Two - 2.35 x 2.30 (7'8" x 7'6") - Located at the front of the property this double bedroom has been decorated in magnolia with new cream carpets fitted to the floor and multiple plug sockets along with a wall mounted thermostatic controlled radiator. This room also houses the electrical fuse board and has a single pendant ceiling light.
Bathroom - 2.33 x 1.98 (7'7" x 6'5") - The bathroom is located in the centre of the house with a window fitted with privacy glass looking out to the side of the property. To the floor a grey tiles which meet the neutral coloured tiles running behind the basin, WC and around the side of the bath and shower. There is also a wall mounted cabinet with mirror frontage along with a thermostatic controlled radiator and large wall mounted towel rail. Above the full size bath is an electric shower on this room also has an extractor fan and single ceiling light.
Local Authority And Council Tax Band - NWLDC
Band B
Postcode For Satnavs - DE12 7GZ
Out Of Hours Contact Arrangements - You can email us via our website, or you can 'Live Chat' via our website 24/7
Property To Sell? - We are happy to provide a free valuation and explain how we combine our personal service with the use of the latest technology to achieve impressive and satisfying results for our customers.
POINTS TO NOTE:
MEASUREMENTS - Room measurements and floor plans are included as a guide to room sizes and are not intended to be used when ordering carpets or flooring.
TENURE - We recommend that purchasers or their appointed solicitors satisfy themselves as to the tenure of this property.
SERVICES & EQUIPMENT - While we endeavour to ensure the accuracy of property details, we have not tested any services, heating, plumbing, equipment or apparatus, fixtures or fittings and therefore no guarantee can be given or implied that they are connected, in working order, or fit for purpose. Purchasers must satisfy themselves by inspection or otherwise.
PLANNING CONSENTS - It should not be assumed that the property has all necessary planning, building regulation or other consents. Where property alterations have been undertaken, buyers should check that relevant permissions have been obtained.
STRUCTURAL - Nothing in these details shall be deemed to be a statement that the property is in good structural condition or otherwise. Purchasers should satisfy themselves on such matters prior to purchase
MAKING AN OFFER - As part of our commitment to our Vendors, we ensure that all potential buyers are in a position to proceed with any offer they make. Therefore we will ask to see evidence as to how the purchase is going to be funded. If it is an outright cash purchase, we will ask you to confirm the source and availability of your funds, in order for us to present your offer in the best possible light to the Vendor(s).
Brochures
Tellis Place, Measham, SwadlincoteBrochure- COUNCIL TAXA payment made to your local authority in order to pay for local services like schools, libraries, and refuse collection. The amount you pay depends on the value of the property.Read more about council Tax in our glossary page.
- Band: B
- PARKINGDetails of how and where vehicles can be parked, and any associated costs.Read more about parking in our glossary page.
- Yes
- GARDENA property has access to an outdoor space, which could be private or shared.
- Ask agent
- ACCESSIBILITYHow a property has been adapted to meet the needs of vulnerable or disabled individuals.Read more about accessibility in our glossary page.
- Ask agent
Tellis Place, Measham, Swadlincote
Add an important place to see how long it'd take to get there from our property listings.
__mins driving to your place
Your mortgage
Notes
Staying secure when looking for property
Ensure you're up to date with our latest advice on how to avoid fraud or scams when looking for property online.
Visit our security centre to find out moreDisclaimer - Property reference 33864131. The information displayed about this property comprises a property advertisement. Rightmove.co.uk makes no warranty as to the accuracy or completeness of the advertisement or any linked or associated information, and Rightmove has no control over the content. This property advertisement does not constitute property particulars. The information is provided and maintained by Howland Jones, Measham. Please contact the selling agent or developer directly to obtain any information which may be available under the terms of The Energy Performance of Buildings (Certificates and Inspections) (England and Wales) Regulations 2007 or the Home Report if in relation to a residential property in Scotland.
*This is the average speed from the provider with the fastest broadband package available at this postcode. The average speed displayed is based on the download speeds of at least 50% of customers at peak time (8pm to 10pm). Fibre/cable services at the postcode are subject to availability and may differ between properties within a postcode. Speeds can be affected by a range of technical and environmental factors. The speed at the property may be lower than that listed above. You can check the estimated speed and confirm availability to a property prior to purchasing on the broadband provider's website. Providers may increase charges. The information is provided and maintained by Decision Technologies Limited. **This is indicative only and based on a 2-person household with multiple devices and simultaneous usage. Broadband performance is affected by multiple factors including number of occupants and devices, simultaneous usage, router range etc. For more information speak to your broadband provider.
Map data ©OpenStreetMap contributors.




