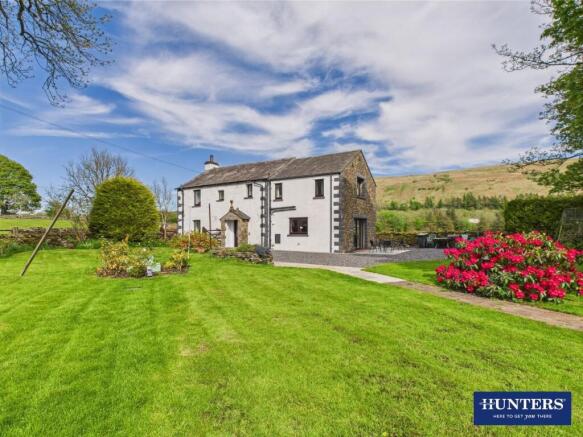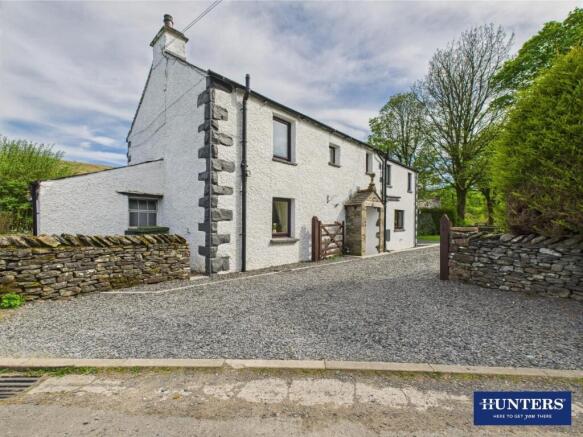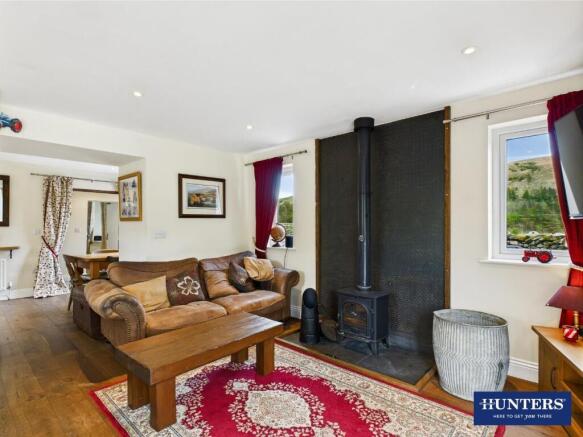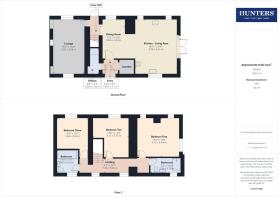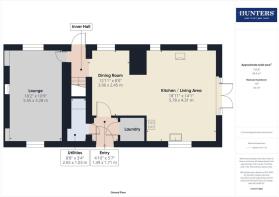Roundthwaite

- PROPERTY TYPE
Cottage
- BEDROOMS
3
- BATHROOMS
2
- SIZE
Ask agent
- TENUREDescribes how you own a property. There are different types of tenure - freehold, leasehold, and commonhold.Read more about tenure in our glossary page.
Freehold
Key features
- Three Bed Detached Cottage
- Original Building Dates Back to 1866
- Open Plan Living Area, Kitchen and Diner
- Separate Lounge
- Two Bathrooms
- Large Mature Gardens
- Modern Interior
- Double Galzing and Central Heating
- Large Drveway
- Council Tax Band C
Description
The accommodation comprises of; entrance hall, open plan living room, kitchen and dining room, and then a separate lounge before moving upstairs where you will find three double bedrooms and two bathrooms. The property is double glazed and centrally heated with an LPG fuelled gas boiler.
The garden is filled with an expansive lawn that sits within a stone wall permitter and planted with mature trees, shrubs and specimen plants. There is a patio that leads off the living room, and a large gravel area for parking.
Roundthwaite lies approximately two miles south of Tebay where you will find some local amenities and Tebay Primary School whilst for wider provisions it is an eleven mile trip to Kendal. The Lake District National Park is a twenty minute drive away and the Howgill Fells in the Yorkshire Dales are even closer.
Castlegarth is a wonderful property and viewing is highly recommended.
Entrance Hall - An attractive stone porch protects the front door from the elements, and on stepping through you enter into the dining room area of the open plan downstairs accommodation. Either side of the hall there are useful storage areas, one housing the utility supplies to the house including the treatment plant for the private water supply and the other providing space and plumbing for a washing machine.
Living Room - Skipping onto the living room area, you find a space full of light from the windows to the rear elevation and the French Doors leading out to the patio on the side. The central feature is the solid fuel burner set on an open hearth and the room is open to the kitchen, separated by a long peninsular unit. This makes the whole area a highly social space and a wonderful place to relax with family and friends.
Kitchen - The kitchen is fitted with a range of white cabinets at wall and base level and with a butchers block work surface running over. Integral appliances include an electric hob with chimney extractor over, and electric oven and grill, a fridge and freezer, and an inset one-and-a-half bowel sink and drainer. There is no shortage of storage with the cabinets continuing along side the living and dining area with undercounter cupboards and a tall dresser unit.
Dining Room - Back towards the entrance hall, you will find a space big enough for a family sized dining table and chairs. Moving onwards you pass an external door leading to the rear of the property and then step into the lounge.
Lounge - The lounge is the perfect retreat to find a peaceful place away form the open plan living next door. Another light and bring room with windows to the opposing front and rear elevations and with plenty of space for a three-piece suite and lounge furniture. There is shelving to the alcoves and a brick fire place and hearth.
First Floor Landing - Up the stairs and you find a landing flooded with light from the windows looking out over the front garden.
Bedroom One - The largest of the bedrooms is found at the far end of the landing and with light pouring in from the windows to the rear and side elevations.
Shower Room - Stepping of the bedroom you find the first of two bathrooms to your left hand side. It has a real luxurious feel with fully tiled elevations and a tiled floor. There is a shower cubicle with a thermostatic valve, and an integrated vanity unit with a wahs-hand basin and low level WC. The room is finished off with an illuminated mirror and chrome towel rail.
Bedroom Two - A second double bedroom with a window to the rear elevation.
Bedroom Three - The third bedroom is also a double and again looks out of the rear elevation.
Family Bathroom - The second of the two bathrooms and fitted with a bath, WC and wash-hand basin. With part-tiled elevations and a tiled floor, the room is finished off with an illuminated mirror.
Gardens - Outside you will find a lovely garden, with a large lawn with stone wall permitter and planted with a specimen shrubs, plants and mature trees. Beyond the walls you look onto rolling hills and countryside and the quite country lane that connects you with a number of the other properties in the hamlet before winding it's way north to Tebay.
Driveway - Swing open the five-bar gate and you find a gravel drive sweeping in front of the property and with space to park several vehicles.
Aml Disclosure - Agents are required by law to conduct Anti-Money Laundering checks on all those buying a property. Hunters charge £24 (including VAT) for an AML check per buyer. This is a non-refundable fee. The charges cover the cost of obtaining relevant data, any manual checks that are required, and ongoing monitoring. This fee is payable in advance prior to the issuing of a memorandum of sale on the property you are seeking to buy.
Brochures
Roundthwaite- COUNCIL TAXA payment made to your local authority in order to pay for local services like schools, libraries, and refuse collection. The amount you pay depends on the value of the property.Read more about council Tax in our glossary page.
- Band: C
- PARKINGDetails of how and where vehicles can be parked, and any associated costs.Read more about parking in our glossary page.
- Driveway
- GARDENA property has access to an outdoor space, which could be private or shared.
- Yes
- ACCESSIBILITYHow a property has been adapted to meet the needs of vulnerable or disabled individuals.Read more about accessibility in our glossary page.
- Ask agent
Energy performance certificate - ask agent
Roundthwaite
Add an important place to see how long it'd take to get there from our property listings.
__mins driving to your place
Your mortgage
Notes
Staying secure when looking for property
Ensure you're up to date with our latest advice on how to avoid fraud or scams when looking for property online.
Visit our security centre to find out moreDisclaimer - Property reference 33864141. The information displayed about this property comprises a property advertisement. Rightmove.co.uk makes no warranty as to the accuracy or completeness of the advertisement or any linked or associated information, and Rightmove has no control over the content. This property advertisement does not constitute property particulars. The information is provided and maintained by Hunters, Kendal. Please contact the selling agent or developer directly to obtain any information which may be available under the terms of The Energy Performance of Buildings (Certificates and Inspections) (England and Wales) Regulations 2007 or the Home Report if in relation to a residential property in Scotland.
*This is the average speed from the provider with the fastest broadband package available at this postcode. The average speed displayed is based on the download speeds of at least 50% of customers at peak time (8pm to 10pm). Fibre/cable services at the postcode are subject to availability and may differ between properties within a postcode. Speeds can be affected by a range of technical and environmental factors. The speed at the property may be lower than that listed above. You can check the estimated speed and confirm availability to a property prior to purchasing on the broadband provider's website. Providers may increase charges. The information is provided and maintained by Decision Technologies Limited. **This is indicative only and based on a 2-person household with multiple devices and simultaneous usage. Broadband performance is affected by multiple factors including number of occupants and devices, simultaneous usage, router range etc. For more information speak to your broadband provider.
Map data ©OpenStreetMap contributors.
