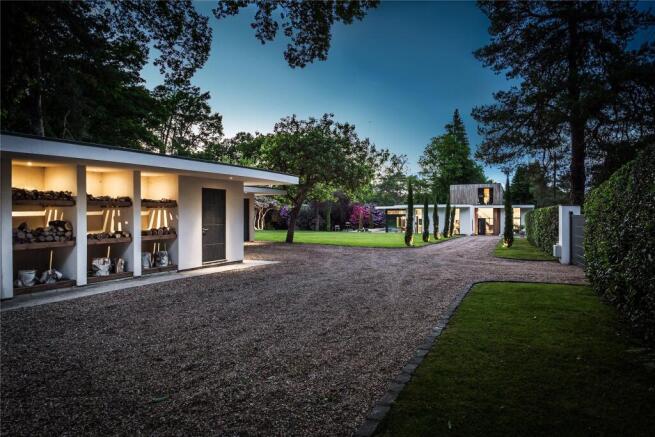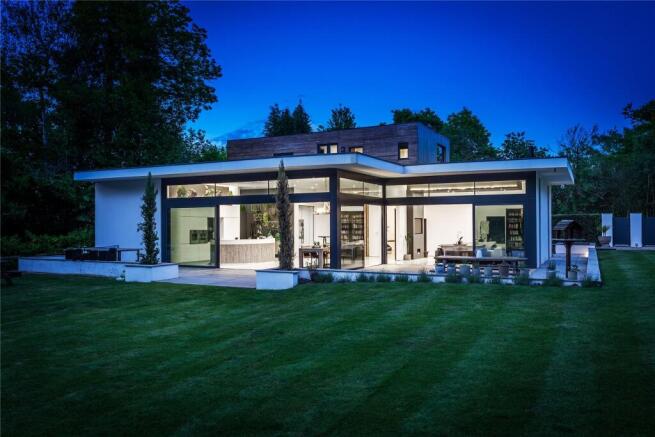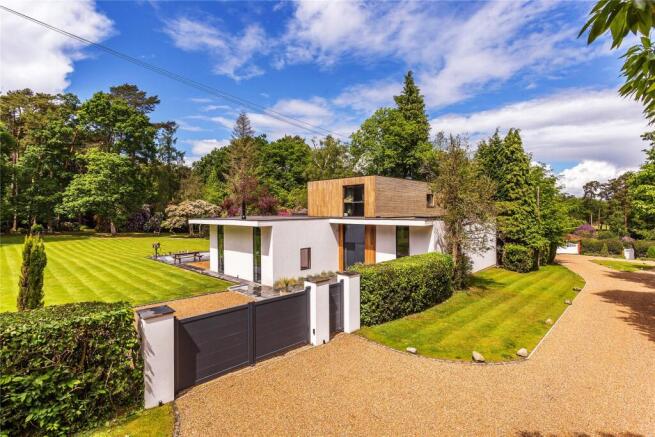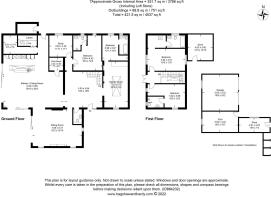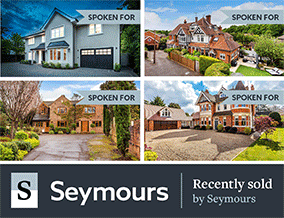
Clodhouse Hill, Worplesdon Hill, Surrey, GU22

- PROPERTY TYPE
Detached
- BEDROOMS
5
- BATHROOMS
4
- SIZE
4,537 sq ft
422 sq m
- TENUREDescribes how you own a property. There are different types of tenure - freehold, leasehold, and commonhold.Read more about tenure in our glossary page.
Freehold
Description
Demonstrating an exacting approach to light and space, it balances a refined palette of minimalist clean lines and the warmth and texture of timber within voluminous light filled spaces. Glass walls connect the magnificent kitchen/dining room and sitting room with wrap-around terracing, and a glorious wine room and detached gym are just a few of the notable inclusions that elevate this five bedroom home further still.
Enviably situated in a gated location that affords a coveted measure of exclusivity, the striking contemporary facade of Deerswood lends an impactful first impression. The landscaped terracing of extensive gardens full of flora and fauna wraps-around its prodigious footprint blending seamlessly with magnificent living spaces via glass walls of capacious sliding doors.
Generating a commendable generosity of space, an inspiring central entrance hall sits beneath a double height ceiling and offers an immediate indication of the fluidity of the accommodation that flows around you. From the steel framed doorways and light reflecting cool white walls to the warm tones of its flooring, every aspect sets the tone for the cohesive design themes that feature throughout.
Beautifully framed by a duo of floor to ceiling windows looking out onto the gardens, a focal point wood burner sits atop a log store against feature timber panels giving a fabulous introduction to the triple aspect sitting room. Demonstrating an understanding of light and space, this is a supremely calming and restful room that’s overarched by the industrial grey of a central lighting strip that flows down the opposing wall to subtly accommodate a recessed TV/media unit. Wide sliding doors entice you out onto the terracing effortlessly engendering an easy flowing extension of this hugely sociable space, while the commendable dimensions lead into a spectacular kitchen/dining room that is quite simply breathtaking.
Magnificently composed to allow the natural beauty of the garden to add a blissful backdrop, the exceptional kitchen/dining room offers a master class in interior and architectural design. Compellingly stylish yet continuing the graceful minimalist aesthetic that echoes throughout, it is a captivating place to spend together either as a family or when entertaining friends. The expanse of wrap-around glazing allows natural light to filter in via majestically sized double aspect sliding doors forming a seamless connection with the terracing. They make it irresistibly easy to step outside and relax in the summer sun. Perfectly illuminated by a high roof lantern the superior kitchen is appointed with a full height wall of handle-less cabinets housing an exceptional array of integrated appliances. However it is perhaps the sweeping curve of the extensive island that captures and holds your attention. Deftly delineating the room, the driftwood facade of this fantastic centrepiece adds texture to the sleekness of the cabinetry while the considered upstands carefully conceal cooking implements from view. The rich tones of a feature timber wall contrast and complement those of the sitting room, while glass double doors open into an enviable first class wine room that is fully fitted to both display and accommodate your collection - a stunning yet sophisticated addition to an exemplary space that has ample capacity for both a formal dining area and additional breakfast/coffee table. A further larder and utility area are discreetly positioned behind the kitchen out of sight.
Across the hallway a large games room with a roof lantern of its own is ideally sized for a pool table, while a study is a peaceful retreat when working from home. Ideal for guests or multigenerational households, two ground floor bedrooms each have deluxe en suites, and a notable cloakroom is arranged in a tumbled stone tile setting.
Follow the open treads of an oak and steel staircase upstairs and you’ll find two impeccable double bedroom suites continuing the commendable design themes of this Worplesdon home. Whilst each looks out over the verdant colours of the garden, French doors in the hallway open onto the rooftop enhancing the feeling of light and space and giving an admirable vantage point to admire your surroundings.
Deerswood sits tucked away within the tranquillity of a prized cul de sac with only a select few homes that unite to form an exclusive enclave. Within gated grounds and gardens that both rival and complement the modernist architecture of its design, it is a sublime escape from the hubbub of the world outside.
Secure gates sweep open onto a gravel driveway giving the first full glimpse the white rendered ground floor with its copious anthracite framed windows, while the second floor sits atop encased in oak cladding that has the appearance of flowing seamlessly down to frame the entrance.
Paved terracing wraps its way around the house extending the commendable footprints of the living spaces and producing an abundance of opportunity to enjoy al fresco dining or to simply sit back, relax and unwind. Stretching out before you the stripes of an expansive raised lawn draw your eye to the profusion of statuesque trees and flowering shrubs that lend a heavenly backdrop whilst also supplying a coveted measure of privacy and seclusion. Take a stroll beneath their boughs and you’ll find your own personal direct access to the greens of West Hill Golf Club, or simply recline in the summer sun and soak up the vibrant array of colours that frame these halcyon grounds.
Adding a Mediterranean feel, perfectly placed Cypress trees border the driveway leading the way to the considered arrangement of a detached outbuilding with double garaging, external fitted log stores, store room and gym. All of which is beautifully lit by night by the recessed lights of its considerable overhang.
An additional external store room is accessed from the roof of the house.
The property is situated just outside Worplesdon, about 5 miles to the north of Guildford, and is conveniently located for access to both Guildford and Woking which have mainline stations, with frequent services to Waterloo in about 38 and 26 minutes respectively. Brookwood Station is approximately 1.5 miles away with further services to Waterloo in about 40 minutes. Guildford and Woking have a wide range of shopping, social, educational and recreational amenities and the A3 at Guildford provides access to London, the south coast and via the M25 to Heathrow and Gatwick airports. There are several golf courses in the area and countryside walks nearby.
Brochures
Particulars- COUNCIL TAXA payment made to your local authority in order to pay for local services like schools, libraries, and refuse collection. The amount you pay depends on the value of the property.Read more about council Tax in our glossary page.
- Band: C
- PARKINGDetails of how and where vehicles can be parked, and any associated costs.Read more about parking in our glossary page.
- Yes
- GARDENA property has access to an outdoor space, which could be private or shared.
- Yes
- ACCESSIBILITYHow a property has been adapted to meet the needs of vulnerable or disabled individuals.Read more about accessibility in our glossary page.
- Ask agent
Clodhouse Hill, Worplesdon Hill, Surrey, GU22
Add an important place to see how long it'd take to get there from our property listings.
__mins driving to your place
Your mortgage
Notes
Staying secure when looking for property
Ensure you're up to date with our latest advice on how to avoid fraud or scams when looking for property online.
Visit our security centre to find out moreDisclaimer - Property reference HOR200009. The information displayed about this property comprises a property advertisement. Rightmove.co.uk makes no warranty as to the accuracy or completeness of the advertisement or any linked or associated information, and Rightmove has no control over the content. This property advertisement does not constitute property particulars. The information is provided and maintained by Seymours Prestige Homes, Covering London To The South East. Please contact the selling agent or developer directly to obtain any information which may be available under the terms of The Energy Performance of Buildings (Certificates and Inspections) (England and Wales) Regulations 2007 or the Home Report if in relation to a residential property in Scotland.
*This is the average speed from the provider with the fastest broadband package available at this postcode. The average speed displayed is based on the download speeds of at least 50% of customers at peak time (8pm to 10pm). Fibre/cable services at the postcode are subject to availability and may differ between properties within a postcode. Speeds can be affected by a range of technical and environmental factors. The speed at the property may be lower than that listed above. You can check the estimated speed and confirm availability to a property prior to purchasing on the broadband provider's website. Providers may increase charges. The information is provided and maintained by Decision Technologies Limited. **This is indicative only and based on a 2-person household with multiple devices and simultaneous usage. Broadband performance is affected by multiple factors including number of occupants and devices, simultaneous usage, router range etc. For more information speak to your broadband provider.
Map data ©OpenStreetMap contributors.
