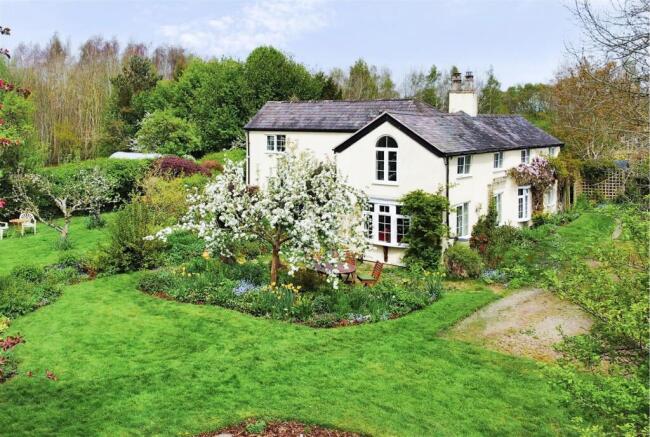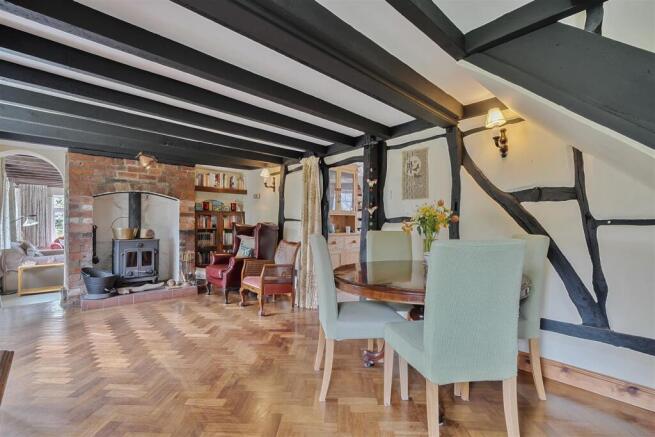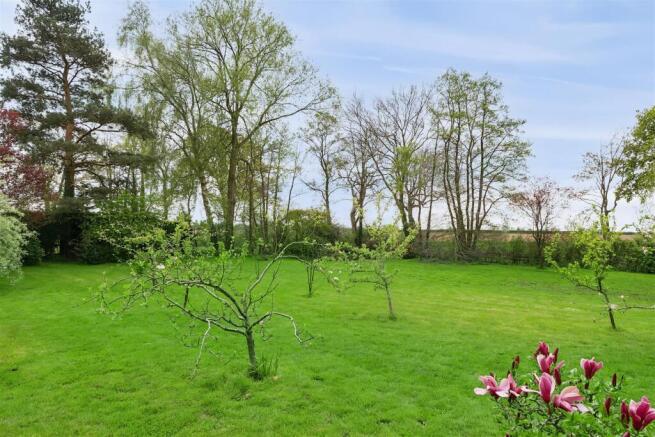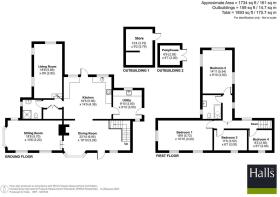
Common Wood, Wem, Shrewsbury.

- PROPERTY TYPE
Detached
- BEDROOMS
4
- BATHROOMS
2
- SIZE
Ask agent
- TENUREDescribes how you own a property. There are different types of tenure - freehold, leasehold, and commonhold.Read more about tenure in our glossary page.
Freehold
Key features
- Character 4 Bedroom Cottage
- Well-proportioned Layout
- Extensive Gardens
- Outbuildings and Grazing Paddock
- Delightful Unspoilt Location
- In all, approx. 1.77 Acres
Description
Directions - From Wem centre, proceed along Mill Street and just before the railway bridge turn right on to Tilley Road. Follow this down to Tilley and then continue for a further 0.75 mile, turn right signposted "Common Wood". Follow this lane to a farm on the right and then after about 20 meters turn immediately left onto an unmade access drive. Follow this to the end and proceed straight ahead through the 5 bar gate/.
What3words: ///pumpkin.enclosing.unearthly
Situation - The property is located in a delightful and unspoilt rural location, tucked away down a long access drive, whilst adjoining open farmland with extensive views towards the west; an absolute haven for wildlife. The attractive hamlet of Tilley is about 1.5 miles away and offers a pub. Easy access thereafter will be found into the town of Wem which offers a good selection of shops including a supermarket, a selection of schools including the popular Thomas Adams school. whilst in addition there are sports facilities including a cricket club and a very useful train service linking to either Shrewsbury or Crewe. Equestrian enthusiasts will be pleased to note that the numerous local lanes provide excellent riding out opportunities for some considerable miles.
Description - A truly charming and most tastefully appointed detached country cottage, which has been extended to provide an attractively proportioned 'T' shape design. The accommodation exudes character with exposed beams evident to the two main reception rooms, both of which provide log burners within traditional fireplaces. Set to the rear of the cottage is a spacious and well fitted out Breakfast Kitchen incorporating a number of appliances. Leading off is the Utility Room and a useful downstairs cloaks/shower room. In addition there is a separate garden room positioned close to the kitchen.
Outside, the extensive gardens will no doubt appeal to outdoor enthusiasts, whilst areas of formal landscaping including a patio, ornamental pond and rockery, gravelled paths together with two orchard areas. Beyond the main garden is a sizeable kitchen garden, and adjacent to this lies the amenity grazing land.
A wonderful opportunity for those seeking the "good life" or merely a home to get away from it all.
Accommodation -
Storm Porch -
Dining - With front entrance door, exposed ceiling and wall beams, attractive polished 'Iroko' wood block flooring, exposed brick fireplace with 'Morso' Multi Fuel Stove, raised quarry tiled hearth, recess to side with display and book shelving, staircase rising to the first floor.
Sitting Room - A naturally well lit room with exposed ceiling beams, distinctive stone faced fireplace with raised hearth and contemporary style 'Fireline' Multi Fuel Stove, triple aspect windows overlooking the gardens, French door leading out to the rear with porch.
Breakfast Kitchen - Attractively fitted out with a range of modern beech effect faced fittings and comprising granite effect work surfaces with stainless steel sink unit, built-in AEG induction hob unit, with stainless steel splashback and 'Neff' extractor hood. A good selection of base units, space and connection for refrigerator, built-in electric 'Neff' double oven with pan storage above and below. Range of matching eye level cupboards, ceiling downlighters, exposed beams to one wall, tiled floor, door leading out to rear garden patio.
Utility Room - With tiled floor, fitted worktop, with stainless steel sink unit, range of base cupboards, fitted cloaks cupboard, space and plumbing for washing machine, oil fired central heating boiler, door leading out to the side of the property.
Lobby - With tiled floor and built in airing cupboard containing lagged hot water cylinder and immersion heater with slatted shelving.
Cloaks/Shower Room - With slip-resistant floor, shower cubicle with tiled walls and electric 'Triton' shower unit and extractor fan, glazed door and screen. Beech effect vanity unit with half inset wash handbasin and cupboard, wall mounted mirrored toiletry cabinet, close coupled WC, heated ladder radiator, exposed beamed ceiling.
Living Room - With wood effect laminate flooring, exposed beamed ceiling, multi aspect to the garden, French doors leading out to the rear patio.
First Floor Landing -
Bedroom 1 - With a fitted range of 2 double wardrobes, delightful multiple window aspect over the gardens including a large arched head window.
Bathroom - With white suite comprising panelled bath having mixer tap and shower attachment, tiled splash, close coupled WC, vanity unit with wash handbasin and cupboard under, tiled splash and shelf, dado rail and fitted cupboard.
Bedroom 2 - With multiple window aspect over the garden and paddock
Bedroom 3 - With exposed brick chimney breast, sloping ceiling with exposed beam.
Bedroom 4 - With exposed wall and ceiling beams, sloping ceiling, radiator.
Outside - The property is approached along a shared entrance lane access leading to a timber 5 bar gate with a sweeping gravelled driveway, together with parking and turning points. There is ample space for a garage (subject to planning permission).
The Gardens And Grounds - These are a beautiful aspect to the property providing extensive sweeping lawns, interspersed with a selection of flowering trees and masses of spring bulbs with mature trees, whilst landscaped deep shrubbery beds with a selection of herbaceous plants are provided. Set to the front of the house is a further small lawn with a path, gravelled seating area with ornamental water pump and stone trough. Further well stocked herbaceous beds, screened oil storage tank. To the gable end of the house are gravelled paths and patio areas with stone walling and raised herbaceous beds with a small pond. To the rear is a raised extensive FLAGGED PATIO with pond and rockery with Alpine plants. There is an ORCHARD with a selection of fruit trees.
Outbuildings - These comprise a water bore hole PUMP HOUSE, a brick and slate STORE with power connected, an aluminium framed GREENHOUSE, a Coal Bunker and a timber and felt GARDEN SHED, POLYTUNNEL approx 25' x 12'.
Kitchen Garden - Extensive in size with formal vegetable beds, a variety of fruit bushes and grassed areas and a sectional concrete and corrugated sheeted Store, approx 15'8 x 8'8.
Paddock - This is located to the rear of the property down to pasture and will no doubt be of interest to those seeking to keep livestock or a pony with ample scope for the erection of a stable block if required. The property as a whole extends to approx. 1.77 acres.
General Remarks -
Services - Main electricity is understood to be connected. Water is supplied from a private on site bore hole. Drainage is to a septic tank. None of these services have been tested.
Local Authority/Council Tax Band - Shropshire Council, The Guildhall, Frankwell Quay, Shrewsbury SY3 8HQ.
Council Tax Band E.
Tenure - Freehold with vacant possession upon completion.
Planning - The property will be sold subject to any development plan, tree preservation order, town planning schedule, resolution or notice which may be or come to be in force, subject to any road or widening or improvement schemes, land charges and statutory or provisional by-laws, without any obligation on the Vendors to specify them.
Rights Of Way, Easements And Wayleaves - The property will be sold subject to any wayleaves, public or private rights of way, easements and covenants and all outgoings whether mentioned in these sales particulars or not.
Boundaries, Fences And Roads - The Purchaser shall be deemed to have full knowledge of the boundaries and neither the Vendors nor their Agents will be responsible for defining any ownership of boundaries, hedges or fences. They will however provide whatever assistance they can to ascertain the ownership of the same.
Viewing - Strictly by appointment with the selling Agents, Halls, 20 Church Street, Oswestry, Shropshire SY11 2SP
Tel: , Email:
Brochures
Common Wood, Wem, Shrewsbury.- COUNCIL TAXA payment made to your local authority in order to pay for local services like schools, libraries, and refuse collection. The amount you pay depends on the value of the property.Read more about council Tax in our glossary page.
- Band: E
- PARKINGDetails of how and where vehicles can be parked, and any associated costs.Read more about parking in our glossary page.
- Yes
- GARDENA property has access to an outdoor space, which could be private or shared.
- Yes
- ACCESSIBILITYHow a property has been adapted to meet the needs of vulnerable or disabled individuals.Read more about accessibility in our glossary page.
- Ask agent
Common Wood, Wem, Shrewsbury.
Add an important place to see how long it'd take to get there from our property listings.
__mins driving to your place
Get an instant, personalised result:
- Show sellers you’re serious
- Secure viewings faster with agents
- No impact on your credit score
Your mortgage
Notes
Staying secure when looking for property
Ensure you're up to date with our latest advice on how to avoid fraud or scams when looking for property online.
Visit our security centre to find out moreDisclaimer - Property reference 33863415. The information displayed about this property comprises a property advertisement. Rightmove.co.uk makes no warranty as to the accuracy or completeness of the advertisement or any linked or associated information, and Rightmove has no control over the content. This property advertisement does not constitute property particulars. The information is provided and maintained by Halls Estate Agents, Oswestry. Please contact the selling agent or developer directly to obtain any information which may be available under the terms of The Energy Performance of Buildings (Certificates and Inspections) (England and Wales) Regulations 2007 or the Home Report if in relation to a residential property in Scotland.
*This is the average speed from the provider with the fastest broadband package available at this postcode. The average speed displayed is based on the download speeds of at least 50% of customers at peak time (8pm to 10pm). Fibre/cable services at the postcode are subject to availability and may differ between properties within a postcode. Speeds can be affected by a range of technical and environmental factors. The speed at the property may be lower than that listed above. You can check the estimated speed and confirm availability to a property prior to purchasing on the broadband provider's website. Providers may increase charges. The information is provided and maintained by Decision Technologies Limited. **This is indicative only and based on a 2-person household with multiple devices and simultaneous usage. Broadband performance is affected by multiple factors including number of occupants and devices, simultaneous usage, router range etc. For more information speak to your broadband provider.
Map data ©OpenStreetMap contributors.









