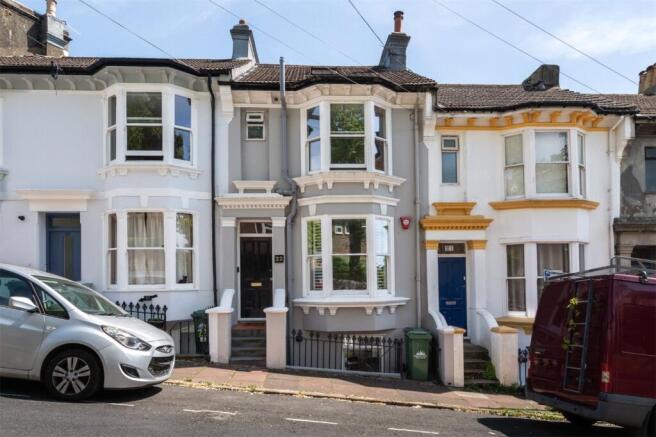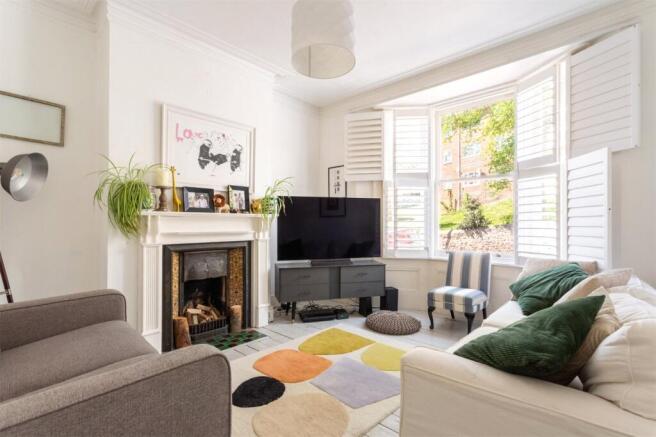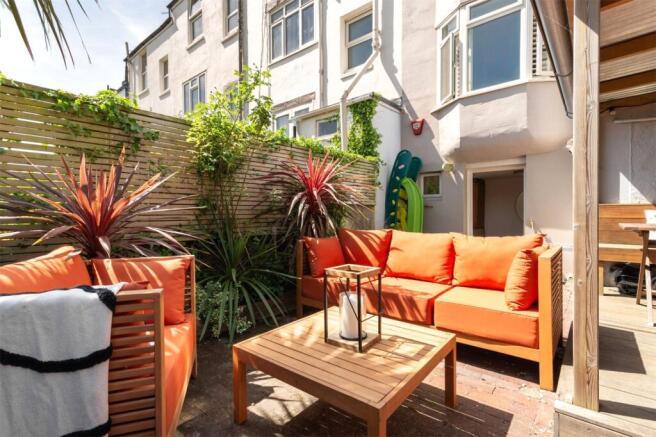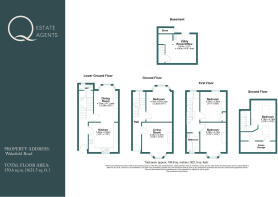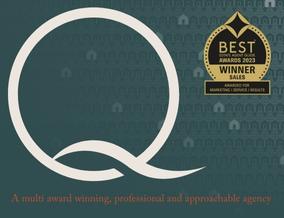
Wakefield Road, Brighton, BN2

- PROPERTY TYPE
Terraced
- BEDROOMS
4
- BATHROOMS
1
- SIZE
1,615 sq ft
150 sq m
- TENUREDescribes how you own a property. There are different types of tenure - freehold, leasehold, and commonhold.Read more about tenure in our glossary page.
Freehold
Description
GUIDE PRICE: £675,000
Wakefield Road is in the popular Roundhill area of Brighton. This residential area has a strong community, with regular events organised by the Roundhill Society, including street parties, and open gardens. From this fantastic central location, you can easily walk to the North Laine or to Brighton Station. A short stroll to The Level brings you to a park with a café, playground and a skate park. Brighton’s much-loved cinema, The Duke of York's Picture House, is at Preston Circus. There is a large Sainsburys just down the road and the Open Market, which is home to independent shops, artist’s studios and plaza traders is nearby. There are great local pubs and restaurants including the Roundhill, which has an award-winning, plant-based kitchen and bar. Families are attracted here by the great local schools, including Downs Infant and Junior schools and the enduringly popular Dorothy Stringer and Varndean secondary schools.
This characterful four-bedroom Victorian terrace is arranged over five floors and combines generous proportions with lovely period features, including high ceilings, ornate plasterwork, and decorative cornicing on the ground floor.
The front door opens into a bright hallway with painted wooden floors that continue throughout the ground floor and up the stairs. To the right is a sunny living room with a bay window and wood panel detailing beneath. The timber sashes are double-glazed and are fitted with shutters. An elegant working fireplace with original Victorian tiled surround, cast iron insert and tiled hearth forms the centrepiece of the room. At the rear, a double-bedroom is currently being used as a playroom and has a bay window with fantastic far-reaching views.
From the hallway, stairs lead down to the lower ground floor, where there is a generous open-plan kitchen and dining space that spans the full depth of the house. A bay window at the rear creates a cosy spot for seating or informal dining, while windows at both ends fill the room with natural light and are both fitted with louvered shutters. The kitchen is fitted with soft white cabinetry, wood-effect laminate worktops, and classic white metro tile splashbacks. Appliances include an integrated electric oven, four-burner gas hob with extractor, and space for a dishwasher and full-height fridge-freezer. A stainless-steel sink sits beneath the front window, and next to it, a wall mounted new Baxi combination boiler which is under warranty.
On this floor there is also a separate entrance from the street and a WC off the half-landing which has underfloor heating. Stairs lead down to a further basement floor where there is a versatile space currently used as a utility room and home office, with plumbing for a washing machine and dryer. The room is bright with door opens onto the rear garden.
On the first floor there are two further bedrooms and the main bathroom. At the rear is a comfortable double bedroom with a built-in cupboard, space for freestanding storage, and an elevated view over the rooftops. At the front of the house is another spacious double bedroom with a large timber, double-glazed, sash bay window which provides plenty of natural light. Adjacent is the family bathroom, fully tiled in white tiles with contrasting grey grout. It features a white bath with dual thermostatic shower—one fixed rainfall head and one handheld. There is a modern vanity unit with basin, WC and a heated towel rail.
The top floor houses the principal bedroom, a bright, dual-aspect loft conversion with painted floorboards, two Velux windows, eaves storage, and a niche currently used for clothes storage with potential for built-in cabinetry. There are more fantastic views from here, all the way to the sea.
The rear garden is a peaceful and well-designed space with brick paving, a sheltered built-in seating area with room for a dining table, raised timber beds planted with shrubs and climbers, and a mature palm tree providing a striking focal point. There are also outdoor electrics and lighting.
What the owner says:
“ This has been a lovely home to live in – full of character, with big, light-filled rooms and a real sense of warmth. Its elevated position offers sweeping views across Brighton, while the layout has provided comfort, flexibility, and room to grow. It’s over a hundred years old and has given us the space to enjoy family life in every season. The location has been ideal too – close to everything we’ve needed, with an easy commute into London. It’s a house that’s always felt like home."
In The Know…
Area: Roundhill
Council Tax: D
EPC Rating: D66
Floor Area: 150.6 sqm (approx.)
Freehold
Station: Brighton Station – approx. 0.7 miles /15-minute walk
Bus Stop: Multiple nearby – including Ditchling Road & Lewes Road routes (5, 5A, 24, 25)
Parking: Permit Zone J
Primary School: Downs Infant & Junior Schools
Secondary School: Dorothy Stringer & Varndean
Local shop: Corner shops on Ditchling Road / Lewes Road
Supermarket: Large Sainsbury’s nearby on Lewes Road
Flood risk: Very Low
Mobile phone signal and coverage: Likely for all major providers (O2, EE, Three, Vodafone)**
Broadband Speed: Ultrafast Fibre available (up to 1000 Gbps)***
Local Gems: The Duke of York’s Picturehouse, The Roundhill pub , The Open Market & Fiveways
*As provided by the vendor. All details should be checked and confirmed by your conveyancer.
** Likely = You are likely to have coverage, Limited = Coverage may be limited, None = You should not expect coverage.
*** Average available download speed of the fastest package at this postcode
FREE MARKETING WORTH £400
If you instruct Q Estate Agents to sell your home, we will provide a free and comprehensive marketing package worth £400.
Call or email .
Disclaimer
Floorplan for Illustration Purposes Only – Not To Scale. This floorplan should be used as a general outline for guidance only and does not constitute in whole or in part an offer or contract. Any areas, measurements or distances quoted are approximate and should not be used to value the property or be a basis for sale or let.
Q Estate Agents have not tested any appliances or services within the property.
Any intending purchaser or lessee should satisfy themselves by inspection, searches, enquiries and full survey as to the correctness of each statement.
Brochures
Particulars- COUNCIL TAXA payment made to your local authority in order to pay for local services like schools, libraries, and refuse collection. The amount you pay depends on the value of the property.Read more about council Tax in our glossary page.
- Band: D
- PARKINGDetails of how and where vehicles can be parked, and any associated costs.Read more about parking in our glossary page.
- Yes
- GARDENA property has access to an outdoor space, which could be private or shared.
- Yes
- ACCESSIBILITYHow a property has been adapted to meet the needs of vulnerable or disabled individuals.Read more about accessibility in our glossary page.
- Ask agent
Wakefield Road, Brighton, BN2
Add an important place to see how long it'd take to get there from our property listings.
__mins driving to your place
Explore area BETA
Brighton
Get to know this area with AI-generated guides about local green spaces, transport links, restaurants and more.
Get an instant, personalised result:
- Show sellers you’re serious
- Secure viewings faster with agents
- No impact on your credit score
Your mortgage
Notes
Staying secure when looking for property
Ensure you're up to date with our latest advice on how to avoid fraud or scams when looking for property online.
Visit our security centre to find out moreDisclaimer - Property reference BRI250143. The information displayed about this property comprises a property advertisement. Rightmove.co.uk makes no warranty as to the accuracy or completeness of the advertisement or any linked or associated information, and Rightmove has no control over the content. This property advertisement does not constitute property particulars. The information is provided and maintained by Q Estate Agents, Brighton. Please contact the selling agent or developer directly to obtain any information which may be available under the terms of The Energy Performance of Buildings (Certificates and Inspections) (England and Wales) Regulations 2007 or the Home Report if in relation to a residential property in Scotland.
*This is the average speed from the provider with the fastest broadband package available at this postcode. The average speed displayed is based on the download speeds of at least 50% of customers at peak time (8pm to 10pm). Fibre/cable services at the postcode are subject to availability and may differ between properties within a postcode. Speeds can be affected by a range of technical and environmental factors. The speed at the property may be lower than that listed above. You can check the estimated speed and confirm availability to a property prior to purchasing on the broadband provider's website. Providers may increase charges. The information is provided and maintained by Decision Technologies Limited. **This is indicative only and based on a 2-person household with multiple devices and simultaneous usage. Broadband performance is affected by multiple factors including number of occupants and devices, simultaneous usage, router range etc. For more information speak to your broadband provider.
Map data ©OpenStreetMap contributors.
