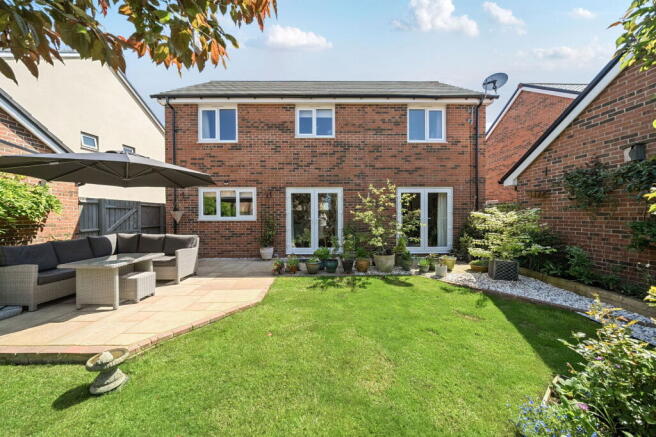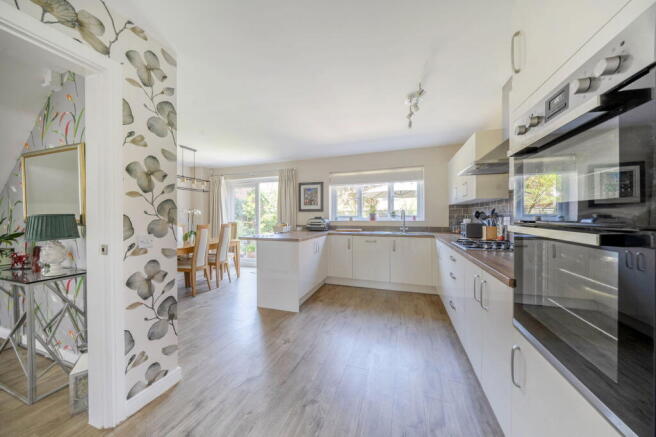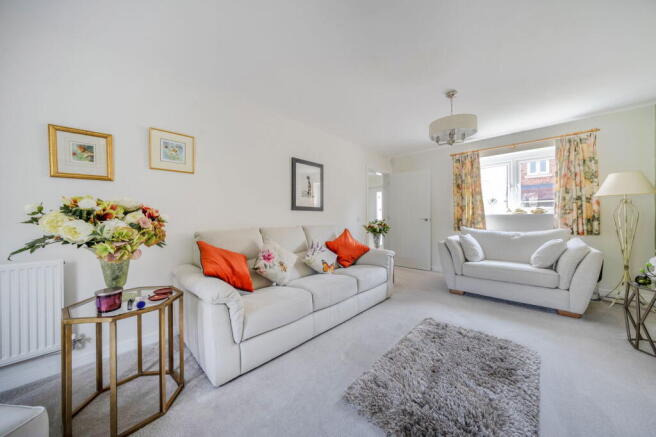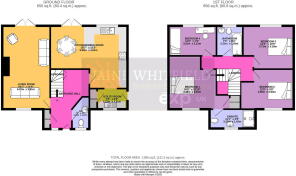Rennie Crescent, Melksham

- PROPERTY TYPE
Detached
- BEDROOMS
4
- BATHROOMS
2
- SIZE
Ask agent
- TENUREDescribes how you own a property. There are different types of tenure - freehold, leasehold, and commonhold.Read more about tenure in our glossary page.
Freehold
Key features
- Stunning and improved 4 bedroom property
- Spacious L shaped Kitchen/diner with breakfast bar, utility room and French doors to the garden
- Generous, dual aspect Living room with French doors to the garden
- Wide "Christmas tree" hall with downstairs WC
- 4 double bedrooms with huge en suite to bedroom 1
- Countryside or canal walks close by and within 1 mile of the town centre
- Single garage and driveway for 2 cars
- Beautifully designed south facing garden
- Remainder of the 10 Year NHBC warranty (4 years)
- Located on the popular Bowood View development off Semington road
Description
A show home stunner! This property is presented in immaculate condition, with many high-end upgrades, and is coupled with a fabulous position on this sought-after development by Bellway Homes. The Walton design was by far the most popular when I sold this development from new and was my favourite 4 bedroom design.
As you enter, the very generous hallway opens up with much more space than you would usually expect. The galleried staircase just adds to the feeling of openness. A coat cupboard is provided for storage and a large downstairs cloakroom is also larger than usual! This excellent hallway sweeps you through into the generous and high-specification Kitchen/Diner. Fitted in a modern style with a wood effect worktop over, this kitchen certainly provides the "Wow" factor as you walk in. Wrapping around into the dining area, there is a wide breakfast bar with space for stools which still leaves plenty of space for a good-sized table. With French doors opening onto the garden, this space will quickly become the heart of the home. A full compliment of integrated appliances include a dishwasher, gas hob, and twin ovens. A really useful bonus is the utility room with space for both a washing machine and tumble dryer, along with a large storage cupboard and side door to the driveway.
On the opposite side of the hall, is the superb living room. A bright and generous room with dual aspect light from the window to the front and another set of French doors to the rear. There won't be any issues finding space for all your furniture in here!
Upstairs there are 4 excellent bedrooms and that feeling of space and light just continues throughout. The main bedroom has an extra large airing cupboard tucked away next to the positively huge en suite shower room. Again, a high-specification finish includes a heated towel radiator, spotlights, and a rainfall shower in the huge shower cubicle. Bedrooms 2 and 3 are both double bedrooms whilst bedroom 4 is a small double or generous single room so perfect as a child's room or generous study space. The family bathroom is again finished to a high specification with a light and bright feeling.
To the rear is a surprisingly spacious south facing rear garden which has been lovingly filled with a huge range of flower and plants providing colour throughout the year. Mostly laid to lawn interspersed with flower beds and a useful patio area for seating, this area offers a great place for all the family to enjoy. .
To the side, there is a supersized single garage in which you could actually park a modern car and also has an eaves space for further storage. The long driveway in front provides parking for at least 2 cars. The development has a fabulous play park and grassy area to burn off the kids energy. There are walks that run around the development and a brand new village hall which offers a great place for a variety of classes and meetings. Countryside walks are just across Semington road and a little further away the canal offers a great place to cycle of stroll.
Transport links are excellent, with easy access to the A350 giving options to get to the M4 or the mainline rail stations at both Bath and Chippenham. Just a few steps away is a bus stop into town and onwards to Bath but you can also walk into the town centre with it less than a mile away. A smaller rail station is also located just over a mile away on the edge of Melksham with routes to Swindon but also the coast, which is perfect for a warm weekend. Walks locally can be easily found close by over the countryside or along a particularly pretty section of the canal at Semington. The Aleroic primary school is easily within walking distance, along with a mini Morrisons for your essentials. Melksham itself offers a wide range of smaller independent shops, cafes, and supermarkets from Aldi/Lidl to Waitrose. There is a recently opened Community campus in the centre which includes a state-of-the-art gym, swimming pool, and fitness classes. Melksham really does have a lot to offer everybody!
Estate charge of c. £175 per annum
- COUNCIL TAXA payment made to your local authority in order to pay for local services like schools, libraries, and refuse collection. The amount you pay depends on the value of the property.Read more about council Tax in our glossary page.
- Band: E
- PARKINGDetails of how and where vehicles can be parked, and any associated costs.Read more about parking in our glossary page.
- Garage,Driveway
- GARDENA property has access to an outdoor space, which could be private or shared.
- Private garden
- ACCESSIBILITYHow a property has been adapted to meet the needs of vulnerable or disabled individuals.Read more about accessibility in our glossary page.
- Wide doorways
Rennie Crescent, Melksham
Add an important place to see how long it'd take to get there from our property listings.
__mins driving to your place
Get an instant, personalised result:
- Show sellers you’re serious
- Secure viewings faster with agents
- No impact on your credit score
Your mortgage
Notes
Staying secure when looking for property
Ensure you're up to date with our latest advice on how to avoid fraud or scams when looking for property online.
Visit our security centre to find out moreDisclaimer - Property reference S1301841. The information displayed about this property comprises a property advertisement. Rightmove.co.uk makes no warranty as to the accuracy or completeness of the advertisement or any linked or associated information, and Rightmove has no control over the content. This property advertisement does not constitute property particulars. The information is provided and maintained by Whitfields, Personal Property Experts, Powered by eXp, Corsham. Please contact the selling agent or developer directly to obtain any information which may be available under the terms of The Energy Performance of Buildings (Certificates and Inspections) (England and Wales) Regulations 2007 or the Home Report if in relation to a residential property in Scotland.
*This is the average speed from the provider with the fastest broadband package available at this postcode. The average speed displayed is based on the download speeds of at least 50% of customers at peak time (8pm to 10pm). Fibre/cable services at the postcode are subject to availability and may differ between properties within a postcode. Speeds can be affected by a range of technical and environmental factors. The speed at the property may be lower than that listed above. You can check the estimated speed and confirm availability to a property prior to purchasing on the broadband provider's website. Providers may increase charges. The information is provided and maintained by Decision Technologies Limited. **This is indicative only and based on a 2-person household with multiple devices and simultaneous usage. Broadband performance is affected by multiple factors including number of occupants and devices, simultaneous usage, router range etc. For more information speak to your broadband provider.
Map data ©OpenStreetMap contributors.




