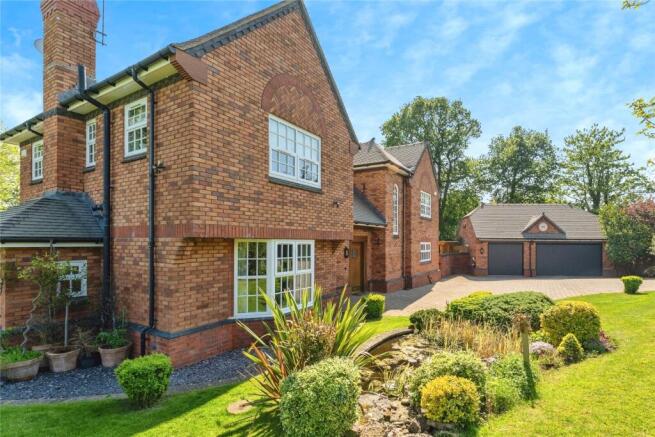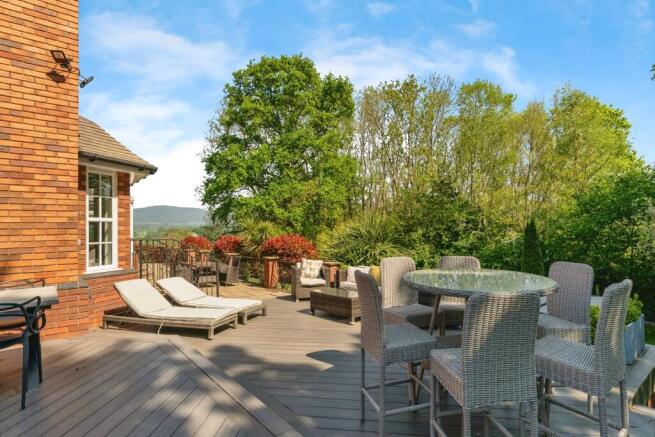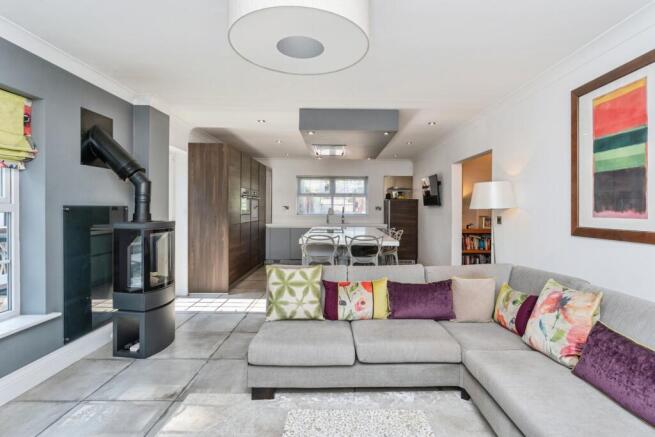Yew Tree Close, St. Asaph, Denbighshire, LL17

- PROPERTY TYPE
Detached
- BEDROOMS
4
- BATHROOMS
3
- SIZE
Ask agent
- TENUREDescribes how you own a property. There are different types of tenure - freehold, leasehold, and commonhold.Read more about tenure in our glossary page.
Freehold
Key features
- *PRESTIGIOUS EXECUTIVE RESIDENCE
- *SOUGHT AFTER CITY LOCATION CLOSE TO A55
- *CONTEMPARY STYLING AND ATTENTION TO DETAIL
- *PRIVATE LANDSCAPED GARDENS
- *STUNNING ALFESCO AND ENTERTIANING OUTDOOR SPACE WITH OUTSIDE KITCHEN AND BAR
- *FOUR DOUBLE BEDROOM
- *MASTER BEDROOM SUITE WITH DRESSING ROOM
- *TWO LARGE ENSUITES
- * BEAUTIFULLY APPOINTED THROUGHOUT
- * 5/6 SEAT HOT TUB
Description
There is bespoke high spec fitted kitchen with large central island and open plan family room, a generously sized utility, downstairs cloak room, dining room with French Style doors leading to a large double glazed conservatory and one of the main features of the property is the formal lounge with walk in brick Inglenook fireplace. A galleried landing leads to four bedrooms with an impressive master suite to include a spacious dressing room (was previously the fifth bedroom) and a en-suite with walk in large shower. There is a further en-suite shower in bedroom two plus a luxury family bathroom with feature freestanding bath. The house sits within its own private landscaped grounds with wonderful countryside views to the rear. It is accessed via electric gates and has full censored security lighting. There is a wonderful open space to the side which has recently been configured and designed to provide a stunning alfresco and entertaining outdoor space with a newly built outside bar and fully fitted kitchen. This leads to a large hot tub where you can sit and enjoy the beautiful views, there are established well-kept lawned wrap around gardens containing a vast array of mature garden plants and privacy trees with a natural wildlife pond. The property is located in a sought after small, private cul-de-sac within the city of St Asaph where there is a private junior school close by along with a further infant, junior and a Welsh language secondary school. St Asaph is known for its famous cathedral and is surrounded by wonderful countryside and one of its main benefits is its easy access to the A55 expressway which is ideal for anyone who needs to commute for work.
Viewing by appointment
Hallway
Access via solid oak front stained glass inset door with made to measure oak framing into vestibule area with lovely beamed vaulted ceiling and part galleried landing, a bespoke oak handmade archway leads into the hallway with oversized tiled flooring deep coved ceiling, turned tower style staircase with a lovely arched feature window.
Cloakroom
1.35m x 1.52m
Double glazed window, heated towel rail. Fitted with 'Porcelanosa' vanity sink unit with mixer tap, floating close coupled WC with inset lighted display, 'Porcelanosa' part tiled walls and feature mosaic floor tiles. Made to measure wall mirror built into wall arch.
Fitted kitchen and family room
9.63m x 4.01m
This is a beautiful contemporary area with double glazed windows, side access door and French style doors leading to the rear garden. It is fitted with a 'Nolte' bespoke kitchen which has full height wall to floor units to include a pull out larder cupboard, pull out storage drawers, glazed roll up cabinet with electric points to conceal appliances. There is a large central Island with a vast range of storage drawers below and integral display lighting. Further base units with carousel storage, feature 'Corrian' work tops to the Island and base units. There are a range of 'AEG' built in appliances to include a 'cooker with steamer, microwave with fan oven, warming drawers, four ring induction hob, wine cooler, large full height fridge and separate freezer. There is a one and a half inset sink unit with mixer tap and a 'Quooker' boiling tap, extractor over the Island with lighting and external vent. In the family area there is a feature freestanding gas log fire effect (truncated)
Utility Room
3.2m x 2.97m
Generous sized utility with double glazed door to the rear. Fitted with 'Nolte' wall and base units with ample storage and worktops. Cupboard housing the boiler, space and plumbing for a washing machine and tumble dryer, handy full length storage cupboard. Vertical modern wall mounted radiator
Dining Room
3.94m x 3.56m
Stained oak panelled flooring, central ceiling rose, lovely wooden 'French' style doors into the conservatory
Formal Lounge
7.32m x 4.42m
This is a large room with double glazed 'Georgian style bay window overlooking the front garden, deep coved ceiling with two ceiling rose's. The central feature of this room is a beautiful, walk in, exposed, reclaimed brick Inglenook Fireplace with two inset double glazed windows, wall lights and a stainless steel log effect gas burner which is mounted on a granite hearth with inset oak flooring and a large oak over beam,. Two radiators
Conservatory
7.14m x 2.9m
This is a lovely light room where you can sit and enjoy the views of the surrounding fields and mountains. Full double glazed windows and doors, ceramic tiled flooring, wall light points, power. Doors into the lounge.
Galleried Landing
Radiator, walk in storage cupboard with ample shelving
Master Bedroom Suite
5.26m x 3.33m
Double glazed window to the rear and side both with far reaching country views, radiator, leads into dressing room area
Dressing Room
2.95m x 2.4m
This was originally the 5th bedroom but has now been converted to the dressing area of the master bedroom and has 'Sharp' bespoke full length fitted wardrobes and a dressing table, there is a double glazed window, radiator and ample ceiling spotlights
En-Suite Shower
3.12m x 1.75m
Walk in large double sized, part glazed shower with floor drainer, Adam and Eve 'Roca' circular wash basins which are mounted onto a tiled vanity area with double wall mirrors and lighting, low level WC, double glazed window, extractor fan. Full wall and floor tiling.
Bedroom Two
4.2m x 4.01m
Double glazed windows to rear and side both with views overlooking the gardens, fitted double wardrobes with sliding doors, radiator
En-Suite Shower
2.2m x 1.32m
Double glazed window, three piece suite with double walk in shower with glazed screening, floating wall mounted vanity sink unit, low flush WC, shaver connection point, full wall and floor complementary tiling, extractor fan
Bedroom Three
4.42m x 2.62m
Double glazed window, radiator, double built in wardrobe with sliding doors
Bedroom Four
4.04m x 2.62m
Double glazed windows to the front and side, radiator. This would be ideal for a children’s study area or a home office as it has a built in desk with drawers to the side and wall shelving above
Luxury Bathroom
3.53m x 2.18m
This is a lovely room with feature, freestanding deep fill bath with central wall mounted mixer tap and hand shower attachment, floating sink with mixer tap, WC, walk in concealed shower with recessed display shelving, double shower heads, heated towel rail, full wall tiling, tiled flooring, double glazed window, extractor fan, loft access.
Outside
The property is approached via a private access with electric gates and side pedestrian gate leading to a cobbled paved driveway which allows for ample parking. The front garden is landscaped with an ornamental pond with rockery lighting There is an array of mature shrubs, small trees and garden plants. The front area is bounded by a brick pillared wall and timber fencing This further leads you to a private side area which has been recently updated to a wonderful outdoor living space designed to provide a stunning Alfresco and entertaining area with large composite decked terraces and complimentary porcelain outdoor tiling. the main feature of this area is a recently fitted outside kitchen and bar which has a built in inset stainless steel sink with hot and cold water, a 'Napoleon' four burner BBQ, smoker and rotisserie and a high temperature sizzle zone.
Outside continued
There is stainless steel built in under counter storage cupboards and a further built in hand made storage area with slate tiled worktop and bar area. The kitchen is covered with a timber beamed fixed roof, it has feature drop down lighting and power points. To the side of the decked terrace is a High Spring 5/6 seater hot tub which is included within the sale. There beautifully beautiful kept lawned gardens wrap fully around the property and are very private as they are surrounded by lots of mature trees which is a haven for local wildlife, there is also a wildlife pond to the rear of the formal lawned area. The garden areas are fully stocked with a full selection of beautiful shrubs and colourful garden plants and need to be viewed to be fully appreciated. Central steps from the garden lead to a raised sun terrace with wrought iron balustrade railing and feature brick pillar, this is a lovely spot where you can sit and enjoy the beautiful far reaching views of the (truncated)
Triple Detached Garage
8.74m x 5.72m
Detached brick built with a double and single remote controlled up and over doors. double glazed pedestrian door and window to the side, power and light, loft access. Subject to obtaining the relevant planning this garage would lend itself to be converted into a good sized annexe
Brochures
Particulars- COUNCIL TAXA payment made to your local authority in order to pay for local services like schools, libraries, and refuse collection. The amount you pay depends on the value of the property.Read more about council Tax in our glossary page.
- Band: G
- PARKINGDetails of how and where vehicles can be parked, and any associated costs.Read more about parking in our glossary page.
- Yes
- GARDENA property has access to an outdoor space, which could be private or shared.
- Yes
- ACCESSIBILITYHow a property has been adapted to meet the needs of vulnerable or disabled individuals.Read more about accessibility in our glossary page.
- Ask agent
Energy performance certificate - ask agent
Yew Tree Close, St. Asaph, Denbighshire, LL17
Add an important place to see how long it'd take to get there from our property listings.
__mins driving to your place



Your mortgage
Notes
Staying secure when looking for property
Ensure you're up to date with our latest advice on how to avoid fraud or scams when looking for property online.
Visit our security centre to find out moreDisclaimer - Property reference PRE250160. The information displayed about this property comprises a property advertisement. Rightmove.co.uk makes no warranty as to the accuracy or completeness of the advertisement or any linked or associated information, and Rightmove has no control over the content. This property advertisement does not constitute property particulars. The information is provided and maintained by Beresford Adams, Prestatyn. Please contact the selling agent or developer directly to obtain any information which may be available under the terms of The Energy Performance of Buildings (Certificates and Inspections) (England and Wales) Regulations 2007 or the Home Report if in relation to a residential property in Scotland.
*This is the average speed from the provider with the fastest broadband package available at this postcode. The average speed displayed is based on the download speeds of at least 50% of customers at peak time (8pm to 10pm). Fibre/cable services at the postcode are subject to availability and may differ between properties within a postcode. Speeds can be affected by a range of technical and environmental factors. The speed at the property may be lower than that listed above. You can check the estimated speed and confirm availability to a property prior to purchasing on the broadband provider's website. Providers may increase charges. The information is provided and maintained by Decision Technologies Limited. **This is indicative only and based on a 2-person household with multiple devices and simultaneous usage. Broadband performance is affected by multiple factors including number of occupants and devices, simultaneous usage, router range etc. For more information speak to your broadband provider.
Map data ©OpenStreetMap contributors.




