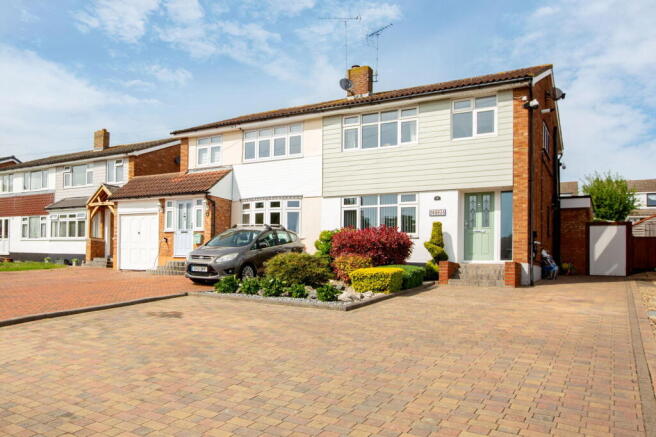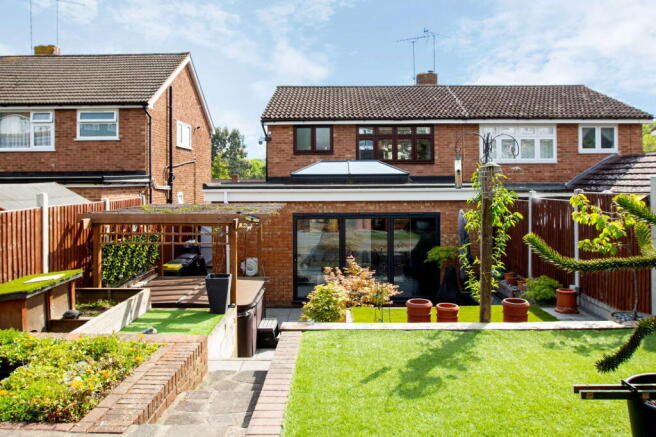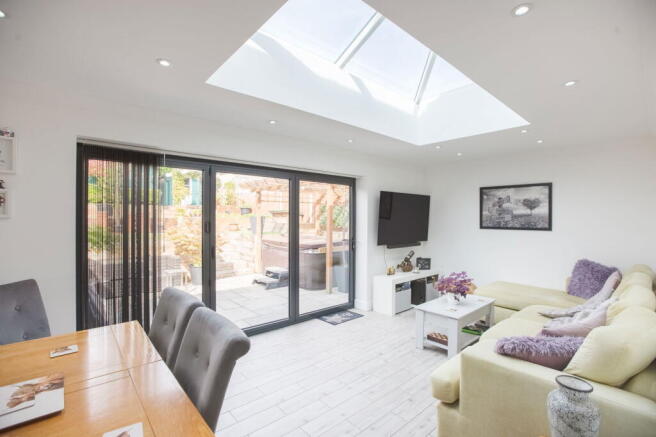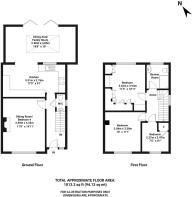Southview Close, Rayleigh, SS6

- PROPERTY TYPE
Semi-Detached
- BEDROOMS
3
- BATHROOMS
2
- SIZE
Ask agent
- TENUREDescribes how you own a property. There are different types of tenure - freehold, leasehold, and commonhold.Read more about tenure in our glossary page.
Freehold
Key features
- THREE BEDROOM EXTENDED SEMI DETACHED FAMILY HOME
- SITUATED IN THIS IDYLLIC & QUIET CUL-DE-SAC IN A DESIRABLE PART OF RAYLEIGH
- SEPARATE SPACIOUS SITTING ROOM TO FRONT CURRENTLY USED AS BEDROOM FOUR
- PRESENTED IN IMMACULATE CONDITION
- STUNNING SIZEABLE LOW MAINTENANCE, TIERED REAR GARDEN WITH A LARGE LOG CABIN
- GORGEOUS FULL WIDTH REAR EXTENSION FEATURING BI-FOLD DOORS & LARGE ROOF LANTERN
- DOWNSTAIRS WC
- HUGE DRIVEWAY TO FRONT GIVING PARKING FOR NUMEROUS VEHICLES
- CLOSE PROXIMTY TO GREAT SCHOOLS, HIGH STREET AND MAINLINE STATION
- VENDOR SUITED AS HAS A COMPLETE CHAIN ABOVE
Description
A Stylishly Extended Family Home in a Prime Rayleigh peaceful Cul-de-Sac. This beautifully presented extended three-bedroom semi-detached home offers generous, light-filled living space ideal for modern family life. Immaculately maintained and thoughtfully extended, the property welcomes you with exceptional curb appeal and a spacious front driveway providing off-street parking for multiple vehicles.
Step inside to discover a versatile layout featuring a bright sitting room to the front—currently adapted as a fourth bedroom—alongside a sleek, modern fitted kitchen that seamlessly flows into a full-width rear extension. This stunning additional space serves as a warm and inviting family and dining area, perfect for entertaining or relaxing. Upstairs, you'll find three well-proportioned bedrooms and a contemporary, modern shower room. The tiered rear garden is a true retreat—beautifully landscaped for low maintenance with quality artificial lawn, a large patio, ambient lighting throughout, and complemented by a substantial timber-built summer house/workshop, offering superb potential for work or leisure.
Ideally located within easy reach of the high street, mainline station, and an array of local amenities, this exceptional home is also within the catchment area for fantastic schools, including the highly regarded 'Outstanding' Grovewood Primary.
To find out more about this wonderful home or make an appointment to view please call or email and Quote REF - GW0451.
ENTRANCE HALL
Accessed via a composite front door with UPVC double-glazed obscured leaded light window panels inset, and an additional UPVC double-glazed obscured window panel to the side of the door. The hallway features a wood-effect tiled floor, radiator, smooth plastered ceiling with inset LED spotlights, and attractive custom-made paneling to the walls. There are power points, a telephone point, and a deep under-stairs storage cupboard housing the meters and consumer unit. A thermostat is also present. Stairs rise to the first-floor accommodation, with doors leading to the ground-floor accommodation :-
DOWNSTAIRS WC
SITTING ROOM / BEDROOM FOUR - 4.5m x 3.53m (14'9" x 11'7")
MODERN KITCHEN - 5.26m x 2.77m (17'3" x 9'1")
EXTENDED FAMILY ROOM AND DINING AREA - 5.92m x 3.05m (19'5" x 10'0")
STAIRS TO FIRST FLOOR LANDING
BEDROOM ONE - 3.89m x 3.43m (12'9" x 11'3")
A bright and spacious double bedroom with large UPVC double-glazed windows to the rear aspect, offering views over the stunning garden. Features include a smooth plastered ceiling with inset LED spotlights, carpet to flooring, radiator, and power points. There is a comprehensive range of built-in wardrobes, drawers, and shelving, with ample space to accommodate a king-size bed.
BEDROOM TWO - 3.45m x 3.38m (11'4" x 11'1")
BEDROOM THREE - 2.46m x 2.26m (8'1" x 7'5")
MODERN FITTED SHOWER ROOM
STUNNING REAR GARDEN
The rear garden begins with a spacious paved patio area—ideal for al fresco dining, barbecues, and entertaining. A timber-constructed pergola currently houses a large hot tub beneath. There is an external tap and a timber side access gate leading to the front of the property, with additional space to the side for ample bin storage. Steps lead up to a beautifully landscaped, tiered garden featuring multiple sections with artificial lawns and paved areas. At the top level, you'll find a further crazy-paved patio area, perfectly positioned to catch the sun. A well-maintained small built-in pond adds character, while wooden sleepers edge both sides of the patio. Fenced boundaries surround an array of mature and attractive shrubs. Ambient lighting has been thoughtfully installed throughout the garden bringing the garden alive at night. To the rear, a hard-standing area houses a timber-constructed shed/workshop with power and light, alongside a large timber summer house/cabin, also equipped with power and light—offering flexible use for leisure, work, or storage.
LOG CABIN - 3.84m x 2.87m (12'7" x 9'5")
FRONTAGE & PARKING
- COUNCIL TAXA payment made to your local authority in order to pay for local services like schools, libraries, and refuse collection. The amount you pay depends on the value of the property.Read more about council Tax in our glossary page.
- Band: D
- PARKINGDetails of how and where vehicles can be parked, and any associated costs.Read more about parking in our glossary page.
- Driveway,Off street
- GARDENA property has access to an outdoor space, which could be private or shared.
- Private garden,Patio
- ACCESSIBILITYHow a property has been adapted to meet the needs of vulnerable or disabled individuals.Read more about accessibility in our glossary page.
- Ask agent
Southview Close, Rayleigh, SS6
Add an important place to see how long it'd take to get there from our property listings.
__mins driving to your place
Your mortgage
Notes
Staying secure when looking for property
Ensure you're up to date with our latest advice on how to avoid fraud or scams when looking for property online.
Visit our security centre to find out moreDisclaimer - Property reference S1303080. The information displayed about this property comprises a property advertisement. Rightmove.co.uk makes no warranty as to the accuracy or completeness of the advertisement or any linked or associated information, and Rightmove has no control over the content. This property advertisement does not constitute property particulars. The information is provided and maintained by eXp UK, East of England. Please contact the selling agent or developer directly to obtain any information which may be available under the terms of The Energy Performance of Buildings (Certificates and Inspections) (England and Wales) Regulations 2007 or the Home Report if in relation to a residential property in Scotland.
*This is the average speed from the provider with the fastest broadband package available at this postcode. The average speed displayed is based on the download speeds of at least 50% of customers at peak time (8pm to 10pm). Fibre/cable services at the postcode are subject to availability and may differ between properties within a postcode. Speeds can be affected by a range of technical and environmental factors. The speed at the property may be lower than that listed above. You can check the estimated speed and confirm availability to a property prior to purchasing on the broadband provider's website. Providers may increase charges. The information is provided and maintained by Decision Technologies Limited. **This is indicative only and based on a 2-person household with multiple devices and simultaneous usage. Broadband performance is affected by multiple factors including number of occupants and devices, simultaneous usage, router range etc. For more information speak to your broadband provider.
Map data ©OpenStreetMap contributors.




