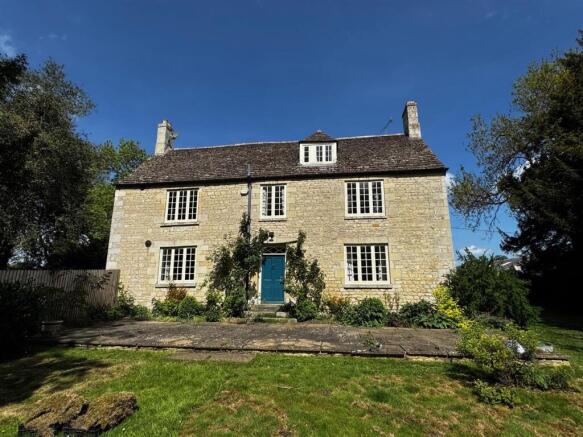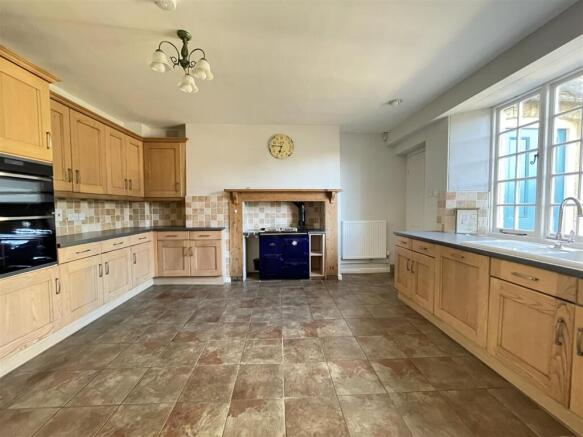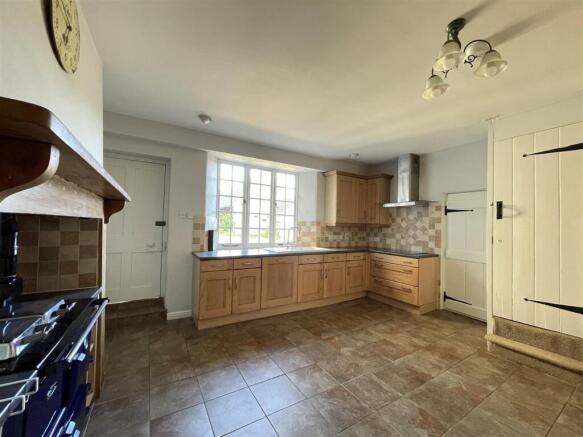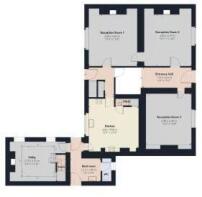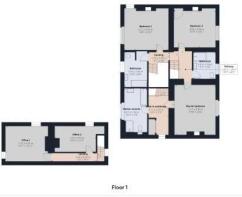Tickencote, Stamford

Letting details
- Let available date:
- 14/06/2025
- Deposit:
- £3,340A deposit provides security for a landlord against damage, or unpaid rent by a tenant.Read more about deposit in our glossary page.
- Min. Tenancy:
- Ask agent How long the landlord offers to let the property for.Read more about tenancy length in our glossary page.
- Let type:
- Long term
- Furnish type:
- Unfurnished
- Council Tax:
- Ask agent
- PROPERTY TYPE
Detached
- BEDROOMS
5
- BATHROOMS
1
- SIZE
Ask agent
Key features
- Stone Character Property
- Mature Gardens
- Home Office
- Secluded Location
- 3 Reception Rooms
- Master Bedroom Suite
- Several Outbuildings
- Available Mid June
Description
In addition the property has two well appointed office rooms, perfect for home working.
Location - The property is ideally situated for commuting into London with main line rail services available from both Grantham and Peterborough which will take you into London Kings Cross in approx. one hour. The A1 is easily accessible from the property providing excellent road links both North and South.
There are four private schools in the vicinity – Stamford, Oakham, Uppingham and Oundle are all easily accessible. For the sporting enthusiast Rutland Water is 3.5 miles away, providing sailing and cycling opportunities and there are numerous Golf Course, Bridleways and Footpaths in the locality.
What Three Words - //
ips.cried.fetches
Description - Lodge Farmhouse is a well- proportioned substantial five bedroom stone farmhouse in a tranquil secluded rural location between the market towns of Stamford and Oakham, close to the village of Tickencote. The farmhouse sits within mature landscaped gardens and there are extensive outbuildings with the possibility of grazing and stabling by separate agreement.
Reception Hall - Leading to main entrance hallway and dining room and kitchen.
Kitchen - 4.48m x 4.70m (14'8" x 15'5") - Ideally situated near to the dining room this spacious kitchen benefits from a range of oak cabinets. Integrated fridge freezer, dishwasher, John Lewis double oven with a combination oven above. John Lewis touch sensor hob. Staircase to master suite. Tiled floor. Radiator. Water softener.
Utility Room - Tiled floor, Butler sink, doors parking area and access to rear of property. Radiator.
Cloakroom - WC and wash hand-basin.
Dining Room - 4.89 x 4.39m (16'0" x 14'4") - Perfect for hosting dinner parties under the chandelier in this grand room.
Hall - Victorian Tiled floor, built in storage, front door to patio terrace and garden. Radiator.
Drawing Room - 4.87m x 4.36m (15'11" x 14'3") - Connecting door leading from dining room so ideal for guests to retire to after dinner. Open fireplace, carpeted, splendid views over the garden terrace. Two radiators.
Sitting Room - 4.74m x 4.65m (15'6" x 15'3") - Perfect room to retire to of an evening picture yourself sat next to a crackling fire. Splendid views over the garden terrace. Two radiators,
Stairs - Sweeping stair case leading to first floor
First Floor -
Landing - Carpeted, roof light, radiator.
Bedroom 2 - 4.34m x 3.95m (14'2" x 12'11") - Carpeted, feature fireplace, built in storage, radiator.
Family Bathroom - 3.66m x 2.45m (12'0" x 8'0") - Panelled bath with shower over, WC, handbasin.
Rear Landing - With built in storage and further Shower Room. Stairs to 2nd Floor.
Bedroom 3 - 4.67m x 4.31m (15'3" x 14'1") - Carpet, feature fireplace, radiator.
Bathroom - Fully modernised with with under floor heating, Shower cubicle with glass screen, modern white wc and handbasin
Master Suite - 5.31m x 4.38m (17'5" x 14'4") - Carpeted. feature fireplace, 2 radiators leading through to:
Dressing Room - 4.85m x 2.25m (15'10" x 7'4") - Carpeted, vintage hanging rails , built in storage and airing cupboard, stairs down to kitchen.
En Suite - Fully modernised with under floor heated tiled floor, shower and bath. WC, handbasin., radiator
Second Floor - Landing is carpeted.
Bedroom 4 - 3.10m x 2.45m (10'2" x 8'0") - Carpet, radiator.
Bedroom 5 - 4.50m x 2.79m (14'9" x 9'1") - Carpet and radiator.
Cellar - Large storage cellar with lighting.
Dairy - Housing boiler and stairs to the office quarter
Office - Two separate office rooms over looking the rear of the property.
Open Barn - Open barn area with parking for 3 vehicles and a large storage barn, currently being used as a gym.
Outside - The farmhouse sits within mature landscaped gardens and there are extensive outbuildings with the possibility of grazing and stabling by separate agreement.
Council Tax - Band G.
Services - Mains Electricity, Oil fired central heating and metered mains water. Septic tank drainage.
Rent - The rent is payable monthly in advance, by standing order.
Deposit - Five weeks' rent payable in advance to be returned after deductions and without interest at the end of the tenancy.
Tenure - The property is available on an Assured Shorthold Tenancy as specified under the Housing Act 1988 and amended under the Housing Act 1996.
Viewing - All viewings are strictly by appointment through Richardson on .
Brochures
Tickencote, StamfordBrochure- COUNCIL TAXA payment made to your local authority in order to pay for local services like schools, libraries, and refuse collection. The amount you pay depends on the value of the property.Read more about council Tax in our glossary page.
- Band: G
- PARKINGDetails of how and where vehicles can be parked, and any associated costs.Read more about parking in our glossary page.
- Yes
- GARDENA property has access to an outdoor space, which could be private or shared.
- Yes
- ACCESSIBILITYHow a property has been adapted to meet the needs of vulnerable or disabled individuals.Read more about accessibility in our glossary page.
- Ask agent
Tickencote, Stamford
Add an important place to see how long it'd take to get there from our property listings.
__mins driving to your place



Notes
Staying secure when looking for property
Ensure you're up to date with our latest advice on how to avoid fraud or scams when looking for property online.
Visit our security centre to find out moreDisclaimer - Property reference 33864467. The information displayed about this property comprises a property advertisement. Rightmove.co.uk makes no warranty as to the accuracy or completeness of the advertisement or any linked or associated information, and Rightmove has no control over the content. This property advertisement does not constitute property particulars. The information is provided and maintained by Richardson Surveyors, Stamford. Please contact the selling agent or developer directly to obtain any information which may be available under the terms of The Energy Performance of Buildings (Certificates and Inspections) (England and Wales) Regulations 2007 or the Home Report if in relation to a residential property in Scotland.
*This is the average speed from the provider with the fastest broadband package available at this postcode. The average speed displayed is based on the download speeds of at least 50% of customers at peak time (8pm to 10pm). Fibre/cable services at the postcode are subject to availability and may differ between properties within a postcode. Speeds can be affected by a range of technical and environmental factors. The speed at the property may be lower than that listed above. You can check the estimated speed and confirm availability to a property prior to purchasing on the broadband provider's website. Providers may increase charges. The information is provided and maintained by Decision Technologies Limited. **This is indicative only and based on a 2-person household with multiple devices and simultaneous usage. Broadband performance is affected by multiple factors including number of occupants and devices, simultaneous usage, router range etc. For more information speak to your broadband provider.
Map data ©OpenStreetMap contributors.
