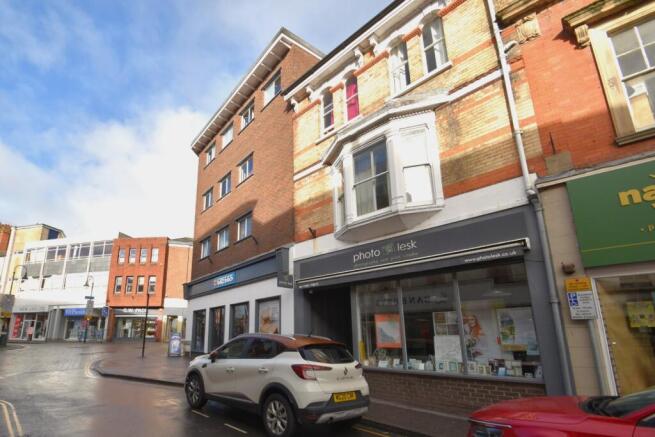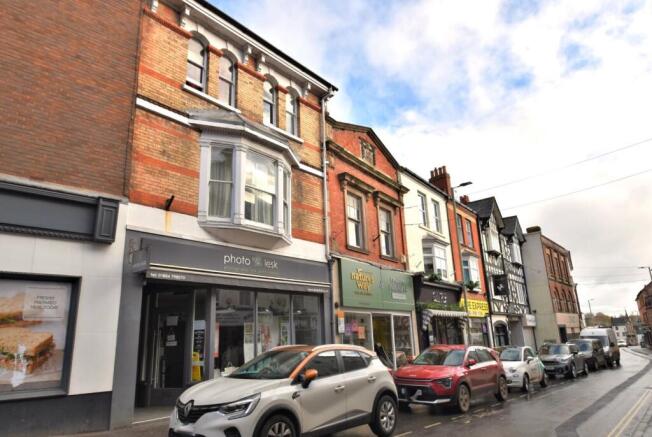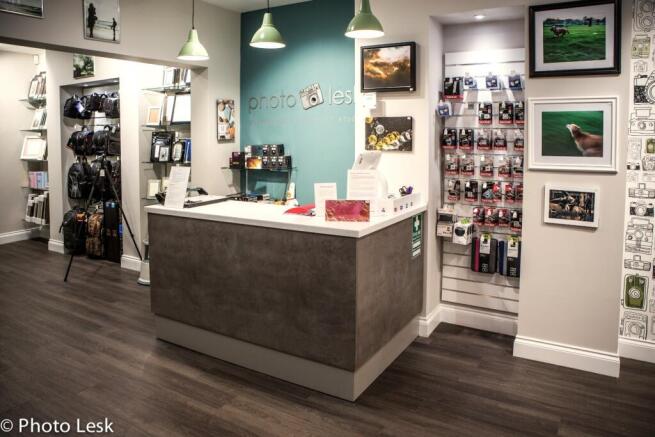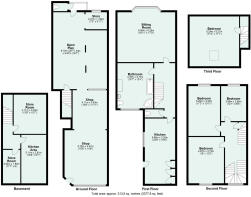
Gold Street, Tiverton, Devon, EX16
- PROPERTY TYPE
Mixed Use
- BEDROOMS
3
- BATHROOMS
1
- SIZE
Ask agent
Key features
- GREAT INVESTMENT OPPORTUNITY
- Rental income of £29,940 p.a.
- Yield of 9% at asking price
- Freehold
- Shop rental income of £18,000 p.a.
- Maisonette rental income of £11,940 p.a.
- Total floor area approx. 310m²
- Excellent condition
- Rear Garden
Description
A gross yield of 9% makes this mixed-use premises a great commercial investment. Occupying a perfect trading position in the very centre of Tiverton, with plenty of passing foot and vehicular traffic, the freehold of 4 Gold Street is offered in excellent condition.
The Shop
Trading Space approx.100m² / Basement Space approx. 32m² - Current rental income of £18,000 p.a.
A single storey shop unit with a kitchenette and storage in the basement and a cloakroom.
Let on a 5-year lease from the 12th May 2025.
The owners purchased the building in 2014 and completely renovated the ground floor space, including replastering, new electrics, networking, air conditioning and a security system. The large paned frontage offers plenty of advertising display space. At the very rear, just beyond the back door is a cloakroom, and from the middle of the unit, stairs lead down to a useful basement space. The basement is separated into two storerooms and a kitchen area. A door from the rear of the shop leads out to a surprisingly large, tiered garden, which wraps around the back of the neighbouring property. This is currently allocated to the maisonette but for future commercial tenancies could be allocated to the shop which would widen the scope of commercial use – a café or similar perhaps (subject to planning).
The Maisonette
Floor space approx. 183m² (1969ft²) - Current rental income of £995 pcm. or £11,940 p.a.
Accommodation arranged over three floors, with independent private access from the street. The maisonette currently benefits from the use of the rear garden.
The maisonette is arranged over three floors, has a roof terrace accessible from the kitchen, from which external stairs lead down to the garden.
A private front door opens from street level leading to the stairwell which takes you up to the large first floor landing. The sitting room at the front of the property retains some of the orignal character with an ornate ceiling rose, a fireplace with an attractive surround, cornice wall mouldings and attractive wall panelling. The high ceilings also increase the feeling of space.
The kitchen dining room offers plenty of space for a large dining table, and there is ample storage with wall and base units, space for a dishwasher and washing machine. A particularly large bathroom is also the first floor, and offers a bath and a separate shower cubicle, a wash basin and a loo.
Stairs lead up to the second floor, where there are three double bedrooms, two of which are particularly spacious. A further set of stairs lead up to the attic room - another big room with a Velux window, and currently used as a bedroom.
The property as a whole offers a current rental income of £29,940 p.a. and would return a gross yield of 9% at the asking price.
Tenure:
Freehold
Services:
Mains electricity, gas, water and drainage.
Maisonette Council Tax:
Band B
Business Rates:
Rateable value £13,250 - Rates payable £7,234
Please make further enquiries with Mid Devon District Council -
Brochures
ParticularsEnergy Performance Certificates
EPC Rating GraphGold Street, Tiverton, Devon, EX16
NEAREST STATIONS
Distances are straight line measurements from the centre of the postcode- Tiverton Parkway Station5.6 miles
Notes
Disclaimer - Property reference TIV230132. The information displayed about this property comprises a property advertisement. Rightmove.co.uk makes no warranty as to the accuracy or completeness of the advertisement or any linked or associated information, and Rightmove has no control over the content. This property advertisement does not constitute property particulars. The information is provided and maintained by Seddons, Tiverton. Please contact the selling agent or developer directly to obtain any information which may be available under the terms of The Energy Performance of Buildings (Certificates and Inspections) (England and Wales) Regulations 2007 or the Home Report if in relation to a residential property in Scotland.
Map data ©OpenStreetMap contributors.






