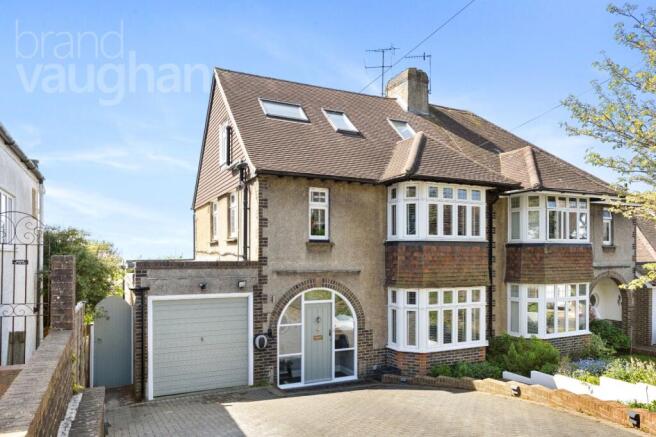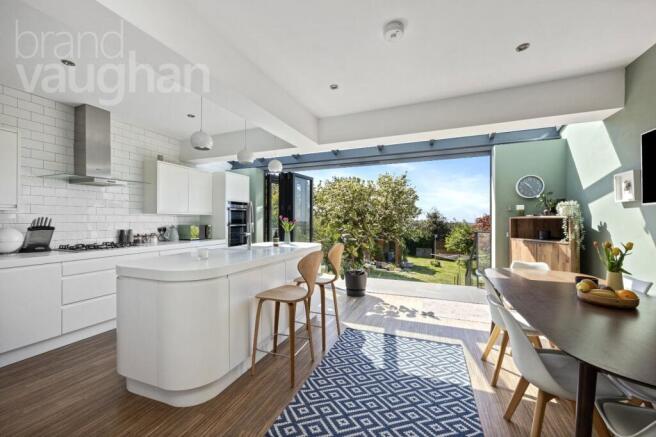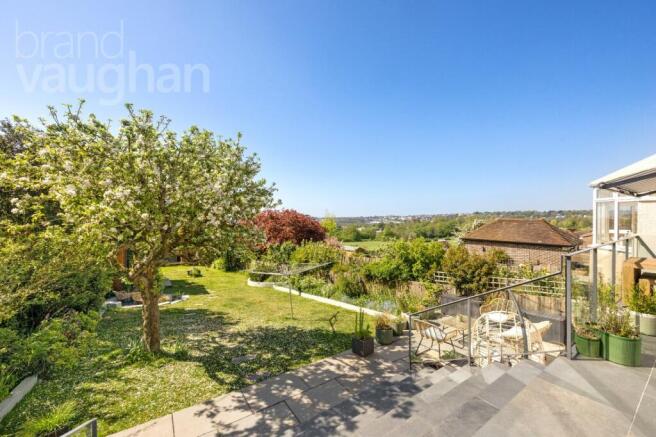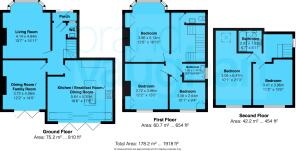Friar Road, Brighton, East Sussex, BN1

- PROPERTY TYPE
Semi-Detached
- BEDROOMS
5
- BATHROOMS
2
- SIZE
2,056 sq ft
191 sq m
- TENUREDescribes how you own a property. There are different types of tenure - freehold, leasehold, and commonhold.Read more about tenure in our glossary page.
Freehold
Key features
- Style 1930’s semi-detached house, extended and improved
- Type 5 double beds, 2 bathrooms + GF w.c., living room, family room, kitchen dining room
- Area Surrenden
- Floor Area 2056 sq.ft
- Outside Space Extensive south garden, front garden
- Parking Garage, plentiful off street with charging point
- Council Tax Band F
Description
ANOTHER SALE AGREED BY BRAND VAUGHAN PRESTON PARK SALES OFFICE.
GORGEOUS SPACIOUS EXTENDED PERIOD FAMILY HOME.
MODERN EXTENDED KITCHEN/BREAKFAST ROOM.
GARDEN HOME OFFICE /GYM.
GOOD SIZE SOUTH FACING REAR GARDEN AREA WITH DISTANT SEA VIEWS.
OFFERING A CHAIN FREE SALE.
RARELY AVAILABLE.
VIEWING HIGHLY RECOMMENDED.
INTERNAL VIEWINGS AVAILABLE ON REQUEST.
Fusing glorious Art Deco features with outstanding contemporary design, this 5 bed semi-detached family house with a garage, off street parking and astonishing, uninterrupted views which sweep to the sea is one of a kind; A big, beautiful, south facing garden has a spacious garden room with power, and a private gate leads directly to Varndean High School playing fields, Varndean College (6th form) – and a footpath to Dorothy Stringer. In a quiet, leafy setting just 7-10 mins drive from the city centre and 5 from Preston Park’s direct trains to Gatwick and London, there’s a sought after primary around the corner, the playground, tennis courts and countryside walks of Hollingbury Park are at the end of the quiet, leafy road and the village atmosphere of famous Fiveways is 2 mins by car.
Inside, the original house has retained many precious period features from stain glass windows in the guest w.c., the first floor bathroom and on the stairs, to working Deco fireplaces in both elegant receptions. No expense has been spared to create a magnificent yet comfortable home where the inviting living room has ample space to entertain and an impressive fireplace to ensure a warm welcome. Both the spacious family room, also with a fabulous Art Deco fireplace, and the glamorous, high spec kitchen dining room open completely to the sun terrace, extensive garden and stunning panoramic views. At the heart of the home on the first floor, the family bathroom has a separate w.c., and all 3 light and airy bedrooms are private and peaceful - the principal room a serene sanctuary with leafy views and all the wardrobes you could dream of. Up at the top, a skilled extension has created 2 restful double bedrooms with a 1930’s influence, and a shower room which has a flawless finish.
Homes in this tranquil enclave between the amenities of historic Preston Village with its famous park and fashionable Fiveways Village – and its 5 ways into or out of the city -simply do not come onto the market often. With bus routes to give independence from a car, London Road at the bottom of the hill gives easy access to the city centre or A23/27, whilst Ditchling Road at the top takes you to the cultural heart of Brighton and its beaches or to the National Park.
In brief:
Style 1930’s semi-detached house, extended and improved
Type 5 double beds, 2 bathrooms + GF w.c., living room, family room, kitchen dining room
Area Surrenden
Floor Area 2056 sq.ft
Outside Space Extensive south garden, front garden
Parking Garage, plentiful off street with charging point
Council Tax Band F
Introduction:
Quiet but connected, this exclusive, leafy street is tucked away. A loved family home for many years, all improvements have been unfailingly sympathetic to this graceful property where the sensitive blend of old and new includes double glazing with Art Deco style fixtures, classic Amtico flooring throughout the ground floor and underfloor heating in the kitchen dining room.
The Approach and Entrance Hall:
Set back from the street behind plentiful off street parking with a car charging point by the garage, this attractive house with broad Deco curves and original stain glass windows has a sheltering porch with space for coats and bags. Inside, the broad hallway has been brought back to its former glory with panelling painted in the historic tones of Farrow& Ball, original stained glass windows on the stairs bringing in coloured sunshine, oak doors have retained their Art Deco handles and a guest w.c., also with a stained glass window, is discreetly hidden away.
The Living Room and Family Room:
Sunlight streams through the broad, curved bay of the beautifully proportioned living room where the Amtico underfoot continues through the ground floor to allow a fuss free flow. An inviting space ideal for entertaining as well as for family time, elegant coving and a picture rail are overhead whilst guests can relax in front of an open, Art Deco fireplace.
Next door, the spacious family room offers versatile options from playroom or study to formal dining room. A room for all seasons with a working, Deco fireplace to enjoy, the south wall of glass frames magnificent views which you can enjoy even whilst seated, and folds away to the sun terrace and garden for a seamless outdoor lifestyle.
The Kitchen Dining Room:
A glorious, sun-lit sanctuary, the kitchen dining room is a beauty, designed for everyday – but also perfect for parties. Bi-folding doors line the south wall for an easy flow to the terrace and to bring in the extensive garden and amazing views, whilst above them, skylights frame the night sky. There is plenty of space for a big family and a choice of ambient lighting for the evenings. High spec, the glamorous kitchen is safely tucked away from the social flow behind a custom made breakfast island with a sink and plumbing for a dishwasher built in, and the hygienic, Corian surface also tops the streamlined units. Good to go, top grade appliances include a Neff 5 ring gas hob beneath a hood, a Neff combi plus a fan oven at eye level and a washer dryer.
The Sun Terrace, Garden and Garden Room:
A rare, south facing sun trap, the garden is thoughtfully landscaped for family friendly al fresco summers. By the house, the sun deck has glass balustrades to ensure uninterrupted views over the large lawn below, inside or out. Paved and lit with easy access to external power points, the terrace broadens into a dining area by the family room, where you can dine in sun or shade as there is a remote controlled awning overhead.
Wide, shallow steps lead to the sculpted lawn, large enough for ball games and bordered by beds where mature shrubs, climbers and seasonal flowers provide privacy and scent whilstfruit trees including apple, pear and plum deliver fresh fruit and jam to the table. Child and pet secure, there’s a paved seating area by the house and discreet under house storage, and a circular seating area by the garden room faces southwest for the evening sunshine. Insulated and with power, the large, ‘Malvern’ garden room is a secret retreat where you can work rest or play, and enjoy the birdsong. At the far end of the garden, raspberries, blackberries and elderflower thrive in a meadow garden to help our pollinators and tucked away by the timber shed (also a ‘Malvern’) which could stay, is the gate to Varndean High’s playing fields.
Two 1st Floor Bedrooms Plus the Principal Bedroom:
Up past stain glass windows, this family house spreads its wings with a bright, spacious landing which has an airing cupboard. With a flawless finish and original stain glass windows, the family bathroom is stylish yet practical with a dual head shower system over the bath and warming rails for towels, and there’s a separate w.c. (also with a stain glass window), perfect for busy mornings. Looking over a sea of gardens to the coast, the first of the bedrooms is an ideal teens room or bedroom for an au-pair, calm and comfortable with good storage. Next door, with painted panelling and wonderful view sweeping over acres of playing fields to the city and the sea, the second bedroom is a restful double with painted panels and fitted wardrobes.
At the heart of the home, the principal bedroom is a soothing sanctuary with the comforting proportions only a 1930’s home can deliver. The broad bay window almost fills the wall to frame the leafy setting, there is ample space in which to unwind and the commitment to comfort is evident in the provision of sophisticated, custom built storage.
Two 2nd Floor Bedrooms and Shower Room:
Private and peaceful at the top of the house, a skilled 2020 extension has created two restful double bedrooms each embracing the uniquely, open setting and sea views, and both with authentic Art Deco touches as well as beautiful decoration. Chic and central, the meticulous attention to detail continues in the light and airy bathroom where the bath has a Mira Sport shower above it. There is Amtico flooring, a vanity unit beneath the hand basin and shaving point by it, and there are warming rails for towels.
Ideal for those needing access to the airports and London as the station to Gatwick and London is a 5 minute drive, (15-20 on foot) Surrenden is a sought after, convenient destination with easy access to friendly cafés, bistro pubs and shops which include a local Sainsbury’s! Surrounded by parks (Preston Park, Hollingbury Park, Blaker’s Park) which have playgrounds, cafes and sports facilities it will be easy to meet people – and parks here host events during our famous festivals, too. Local schools from primary to 6th form are good and within easy distance and the National Park, bordered by beaches is just a short drive. Vibrant arts venues, restaurants and shopping of the city are all quick to get to by bus or by cab and for those with a car, there’s swift access to the A23/A27.
Brochures
Particulars- COUNCIL TAXA payment made to your local authority in order to pay for local services like schools, libraries, and refuse collection. The amount you pay depends on the value of the property.Read more about council Tax in our glossary page.
- Band: F
- PARKINGDetails of how and where vehicles can be parked, and any associated costs.Read more about parking in our glossary page.
- Yes
- GARDENA property has access to an outdoor space, which could be private or shared.
- Yes
- ACCESSIBILITYHow a property has been adapted to meet the needs of vulnerable or disabled individuals.Read more about accessibility in our glossary page.
- Ask agent
Friar Road, Brighton, East Sussex, BN1
Add an important place to see how long it'd take to get there from our property listings.
__mins driving to your place
Explore area BETA
Brighton
Get to know this area with AI-generated guides about local green spaces, transport links, restaurants and more.
Get an instant, personalised result:
- Show sellers you’re serious
- Secure viewings faster with agents
- No impact on your credit score
Your mortgage
Notes
Staying secure when looking for property
Ensure you're up to date with our latest advice on how to avoid fraud or scams when looking for property online.
Visit our security centre to find out moreDisclaimer - Property reference BVP240001. The information displayed about this property comprises a property advertisement. Rightmove.co.uk makes no warranty as to the accuracy or completeness of the advertisement or any linked or associated information, and Rightmove has no control over the content. This property advertisement does not constitute property particulars. The information is provided and maintained by Brand Vaughan, Preston Park. Please contact the selling agent or developer directly to obtain any information which may be available under the terms of The Energy Performance of Buildings (Certificates and Inspections) (England and Wales) Regulations 2007 or the Home Report if in relation to a residential property in Scotland.
*This is the average speed from the provider with the fastest broadband package available at this postcode. The average speed displayed is based on the download speeds of at least 50% of customers at peak time (8pm to 10pm). Fibre/cable services at the postcode are subject to availability and may differ between properties within a postcode. Speeds can be affected by a range of technical and environmental factors. The speed at the property may be lower than that listed above. You can check the estimated speed and confirm availability to a property prior to purchasing on the broadband provider's website. Providers may increase charges. The information is provided and maintained by Decision Technologies Limited. **This is indicative only and based on a 2-person household with multiple devices and simultaneous usage. Broadband performance is affected by multiple factors including number of occupants and devices, simultaneous usage, router range etc. For more information speak to your broadband provider.
Map data ©OpenStreetMap contributors.




