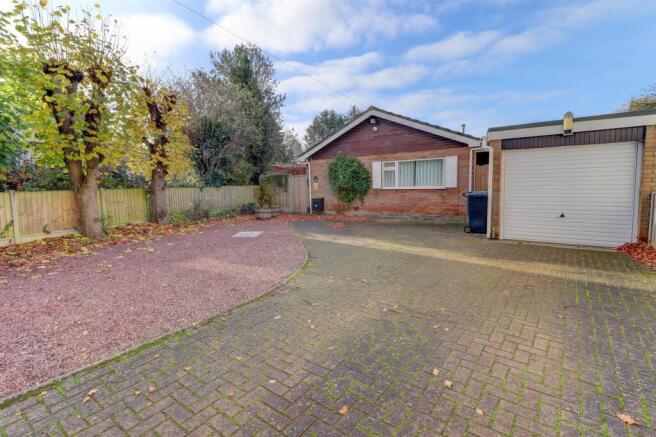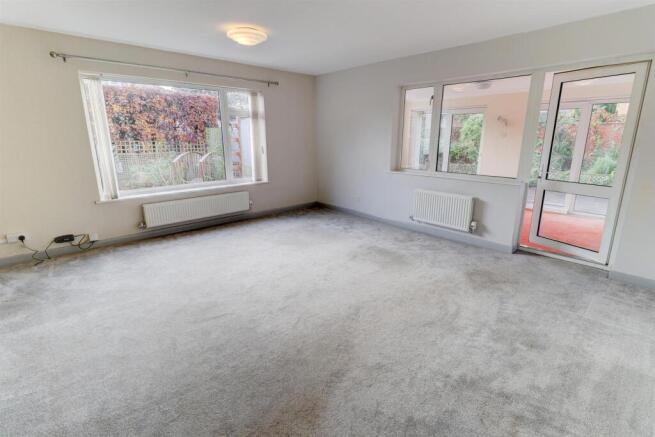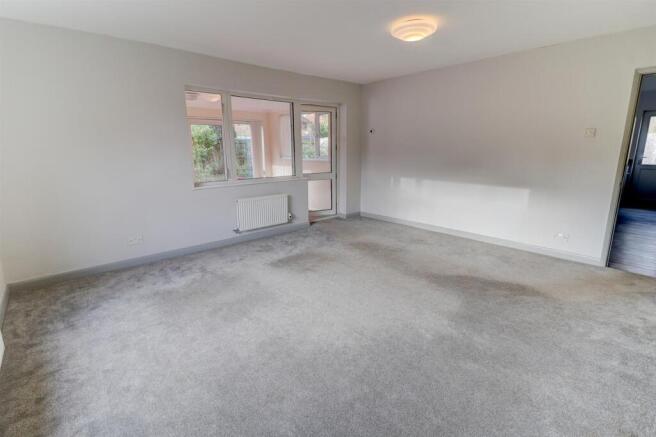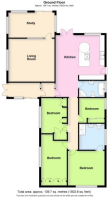Dunsmore Avenue, Rugby

Letting details
- Let available date:
- 14/06/2025
- Deposit:
- £1,955A deposit provides security for a landlord against damage, or unpaid rent by a tenant.Read more about deposit in our glossary page.
- Min. Tenancy:
- Ask agent How long the landlord offers to let the property for.Read more about tenancy length in our glossary page.
- Let type:
- Long term
- Furnish type:
- Unfurnished
- Council Tax:
- Ask agent
- PROPERTY TYPE
Detached
- BEDROOMS
4
- BATHROOMS
2
- SIZE
Ask agent
Key features
- AVAILABLE EARLY JUNE
- Rugby
- Four Bedrooms, Two Bathrooms, Three Receptions
- Detached Bungalow
- Unfurnished
- Excellent Local Amenities
- Extensive Plot with Landscaped Gardens
- Modern Family Living
- Energy Rating D
- Council Tax Band E
Description
This spacious accommodation comprises in brief; porch entry, generous modern kitchen with shaker units, breakfast bar and high-quality integrated appliances included (NEFF double oven, NEFF combination microwave oven with proving drawer, five ring Halogen hob with hidden downdraft extractor hood which rises from the fitted unit and a feature steam tap which provides fresh filtered water, fridge/freezer, dishwasher and washer/dryer). Living room with stunning garden views, this leads to the summer room/office which provides a continuation of pretty gardens views and direct access out to the decked area. Deluxe family bathroom with full suite which includes a standalone bath and separate shower.
Four good size bedrooms with a variety of fitted furniture and a large wet room with shower. To the external: Extensive landscaped garden with wonderful pockets of spaces amongst the matured flower beds and shrubbery, a substantial allotment area is provided for the keen gardener with a modern greenhouse. Additionally, there is a well-insulated summer house which provides a great work from home space and a further covered seating area for summer entertaining, both have power sources. With tandem detached garage and generous parking this property is offered unfurnished. Energy Rating D. Council tax Band E. * Please note that previous images have been use for illustrative purposes*
Important Information About Tenancy Costs - A holding deposit equivalent to ONE WEEKS RENT is required to secure your interest in the property, until all checks have been completed.
Upon successful referencing contracts will proceed and move in details arranged, the holding deposit will be transferred to your account with Sheldon Bosley Knight and held towards the initial first month’s rent unless otherwise agreed.
In case of the following conditions, the holding deposit will be retained, in full to cover company costs incurred:
• False, inaccurate, missing, or misleading information is supplied by you
• Failure by the applicants, or their referees, guarantors (or other third parties supplied by you and relating to your application) to complete the process and sign any Tenancy agreement within 14 days from the date of application (You must ensure that you advise all contacts beforehand that they will be contacted). Should we need to extend this deadline, we will email you to confirm and, in any event, when we inform you that references are complete, the deadline for contract signing will extend by one week (i.e. total 21 days from payment of the holding deposit).
• No legal authority to rent (Failing Right to Rent Checks)
• You and/or any of your co-applicants decide to withdraw from the process after this application is submitted to us.
Online Viewings - Please be advised that due to high demand, all applicants are required to attend an in-person viewing of the property before submitting an application. Online viewings are for visual reference only and do not serve as a substitute for an in-person viewing.
Porch - 3.71 x 1.68 (12'2" x 5'6") -
Summer Room/Office - 2.74 x 4.65 (8'11" x 15'3") -
Living Room - 4.88 x 4.55 (16'0" x 14'11") -
Breakfast Kitchen - 6.58 x 5.21 (21'7" x 17'1") -
Bedroom One - 3.66 x 3.96 (12'0" x 12'11") -
Ensuite Wet Room - 2.74 x 2.69 (8'11" x 8'9") -
Bedroom Two - 2.59 x 4.83 (8'5" x 15'10") -
Bedroom Three - 3.99 x 2.69 (13'1" x 8'9") -
Bedroom Four/Office/Dressing Room - 2.59 x 2.62 (8'5" x 8'7") -
Family Bathroom - 2.74 x 1.73 (8'11" x 5'8") -
Summer House - 2.44 x 3.48 (8'0" x 11'5") -
Garage - 2.54 x 8.31 (8'3" x 27'3") -
Brochures
Dunsmore Avenue, Rugby- COUNCIL TAXA payment made to your local authority in order to pay for local services like schools, libraries, and refuse collection. The amount you pay depends on the value of the property.Read more about council Tax in our glossary page.
- Band: E
- PARKINGDetails of how and where vehicles can be parked, and any associated costs.Read more about parking in our glossary page.
- Yes
- GARDENA property has access to an outdoor space, which could be private or shared.
- Yes
- ACCESSIBILITYHow a property has been adapted to meet the needs of vulnerable or disabled individuals.Read more about accessibility in our glossary page.
- Ask agent
Dunsmore Avenue, Rugby
Add an important place to see how long it'd take to get there from our property listings.
__mins driving to your place
Notes
Staying secure when looking for property
Ensure you're up to date with our latest advice on how to avoid fraud or scams when looking for property online.
Visit our security centre to find out moreDisclaimer - Property reference 33864858. The information displayed about this property comprises a property advertisement. Rightmove.co.uk makes no warranty as to the accuracy or completeness of the advertisement or any linked or associated information, and Rightmove has no control over the content. This property advertisement does not constitute property particulars. The information is provided and maintained by Sheldon Bosley Knight, Leamington Spa. Please contact the selling agent or developer directly to obtain any information which may be available under the terms of The Energy Performance of Buildings (Certificates and Inspections) (England and Wales) Regulations 2007 or the Home Report if in relation to a residential property in Scotland.
*This is the average speed from the provider with the fastest broadband package available at this postcode. The average speed displayed is based on the download speeds of at least 50% of customers at peak time (8pm to 10pm). Fibre/cable services at the postcode are subject to availability and may differ between properties within a postcode. Speeds can be affected by a range of technical and environmental factors. The speed at the property may be lower than that listed above. You can check the estimated speed and confirm availability to a property prior to purchasing on the broadband provider's website. Providers may increase charges. The information is provided and maintained by Decision Technologies Limited. **This is indicative only and based on a 2-person household with multiple devices and simultaneous usage. Broadband performance is affected by multiple factors including number of occupants and devices, simultaneous usage, router range etc. For more information speak to your broadband provider.
Map data ©OpenStreetMap contributors.




