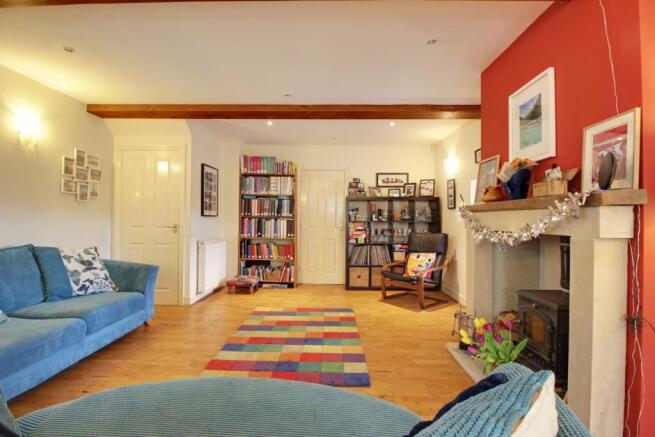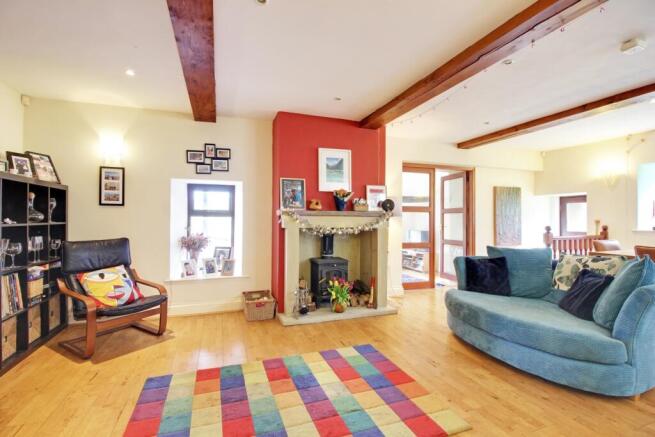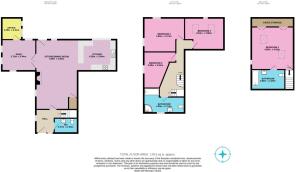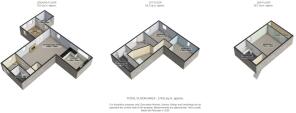Park Fold, Mytholmroyd, Hebden Bridge, West Yorkshire, HX7

- PROPERTY TYPE
Barn Conversion
- BEDROOMS
4
- BATHROOMS
2
- SIZE
Ask agent
- TENUREDescribes how you own a property. There are different types of tenure - freehold, leasehold, and commonhold.Read more about tenure in our glossary page.
Freehold
Key features
- LINES AVAILABLE 24/7!
- CHARACTERUL BARN CONVERSION
- IDEAL FAMILY HOME
- SET WITHIN SMALL HAMLET OF PROPERTIES
- STUNNING UNINTERUPTED VIEWS OF CALDER VALLEY
- LARGE OPEN PLAN LIVING/DINING AREA
- TWO ADDITIONAL RECEPTION ROOMS
- FOUR DOUBLE BEDROOMS
- ENCLOSED GARDEN WITH RAISED DECKING AND SUMMERHOUSE
- PARKING FOR TWO VEHICLES PLUS ADDITIONAL VISITOR PARKING
Description
Nestled on the hillside within a small exclusive hamlet of unique properties, overlooking the charming village of Mytholmroyd and with exceptional views towards Hebden Bridge ,Hardcastle Craggs, Heptonstall and Old Town, this substantial Grade II listed semi-detached barn conversion presents a truly unique lifestyle opportunity.
Step inside through a spacious hallway, bathed in natural light from its dual aspect, offering convenient hanging space and access to a downstairs w/c with a classic white two-piece suite.
Continuing your journey through this characterful home, ideal for a family, you'll be immediately drawn into the expansive open-plan living area. Exposed beams soar overhead, adding a sense of grandeur, while a striking stone fireplace, complete with a welcoming log burning stove, forms a natural focal point. From here, your gaze extends through the windows to the decked area at the front, perfectly positioned to capture the picturesque surroundings. Practicality is also considered with understairs storage discreetly tucked away, and ample space allows for a dedicated dining area, ideal for entertaining.
An external door provides convenient access to the side of the property.
A gentle rise in steps leads you to the well-appointed kitchen, where a magnificent arched window with a charming window seat invites you to pause and relax. There's plenty of room for a kitchen table and chairs, making it a sociable space.
The kitchen is equipped with a gas hob, electric oven, integrated dishwasher, washing machine, fridge, and freezer, catering to modern living.
Descending a single step from the living area, double doors reveal a delightful snug room. Boasting a dual aspect, a pitched ceiling, and further exposed beams, this cozy retreat offers captivating views across the valley.
Adjacent to the snug, a further reception room, currently utilised as a study, provides a versatile space with its own exposed beams and pitched ceiling.
Ascending to the first floor, you'll discover three generously sized double bedrooms. Two of these rooms benefit from the stunning surrounding views, while the third features a characterful pitched ceiling and skylight windows, inviting in the natural light.
The generous family bathroom on this floor features a white three-piece suite and a separate shower cubicle, complemented by a pitched ceiling and exposed beams, adding to the unique charm.
A further staircase leads to the impressive master bedroom, where breathtaking valley views unfold before you through a gable end window and there are two additional skylight windows to allow more light to flow in. Practical under-eaves storage is readily available too.
A good-sized en-suite bathroom with a white three-piece suite provides a private sanctuary to this floor.
Outside, the property truly comes alive. A large decked area, seamlessly attached to the house, provides an idyllic setting to soak in the panoramic views. Separate from the house, a well-established garden unfolds, offering a variety of enchanting areas to explore. Discover a small fruit tree orchard, a secluded enclosed seating area, and a raised decked area complete with a summer house and shed, the perfect spot to enjoy far-reaching vistas of the surrounding fields, hillsides, and the valley stretching beyond.
Convenience is ensured with two allocated parking spaces located close to the property plus additional visitor parking which is shared with some of the neighbouring properties.
The location offers the best of both worlds, with easy access to the amenities of both Mytholmroyd and Hebden Bridge, including their transport links, diverse shops, reputable schools, and vibrant cafes. For those who appreciate the outdoors, countryside walks are readily accessible. This exceptional property is a haven of character and charm, offering a truly distinctive lifestyle in a sought-after location.
Please note that the water supply is provided via a natural spring, and drainage is managed through a septic tank.
- COUNCIL TAXA payment made to your local authority in order to pay for local services like schools, libraries, and refuse collection. The amount you pay depends on the value of the property.Read more about council Tax in our glossary page.
- Band: E
- PARKINGDetails of how and where vehicles can be parked, and any associated costs.Read more about parking in our glossary page.
- Yes
- GARDENA property has access to an outdoor space, which could be private or shared.
- Yes
- ACCESSIBILITYHow a property has been adapted to meet the needs of vulnerable or disabled individuals.Read more about accessibility in our glossary page.
- Ask agent
Energy performance certificate - ask agent
Park Fold, Mytholmroyd, Hebden Bridge, West Yorkshire, HX7
Add an important place to see how long it'd take to get there from our property listings.
__mins driving to your place
Get an instant, personalised result:
- Show sellers you’re serious
- Secure viewings faster with agents
- No impact on your credit score
Your mortgage
Notes
Staying secure when looking for property
Ensure you're up to date with our latest advice on how to avoid fraud or scams when looking for property online.
Visit our security centre to find out moreDisclaimer - Property reference 10665085. The information displayed about this property comprises a property advertisement. Rightmove.co.uk makes no warranty as to the accuracy or completeness of the advertisement or any linked or associated information, and Rightmove has no control over the content. This property advertisement does not constitute property particulars. The information is provided and maintained by EweMove, Covering Yorkshire. Please contact the selling agent or developer directly to obtain any information which may be available under the terms of The Energy Performance of Buildings (Certificates and Inspections) (England and Wales) Regulations 2007 or the Home Report if in relation to a residential property in Scotland.
*This is the average speed from the provider with the fastest broadband package available at this postcode. The average speed displayed is based on the download speeds of at least 50% of customers at peak time (8pm to 10pm). Fibre/cable services at the postcode are subject to availability and may differ between properties within a postcode. Speeds can be affected by a range of technical and environmental factors. The speed at the property may be lower than that listed above. You can check the estimated speed and confirm availability to a property prior to purchasing on the broadband provider's website. Providers may increase charges. The information is provided and maintained by Decision Technologies Limited. **This is indicative only and based on a 2-person household with multiple devices and simultaneous usage. Broadband performance is affected by multiple factors including number of occupants and devices, simultaneous usage, router range etc. For more information speak to your broadband provider.
Map data ©OpenStreetMap contributors.





