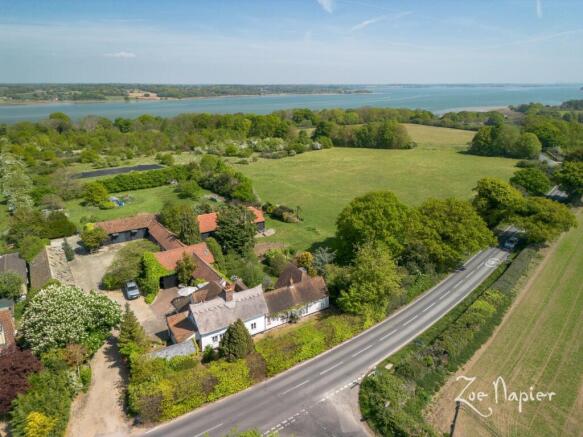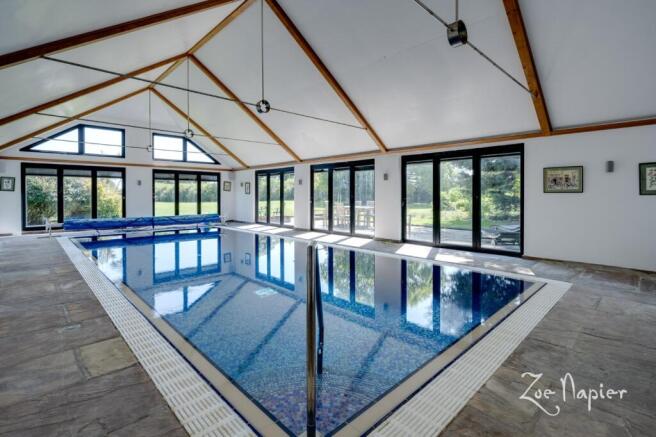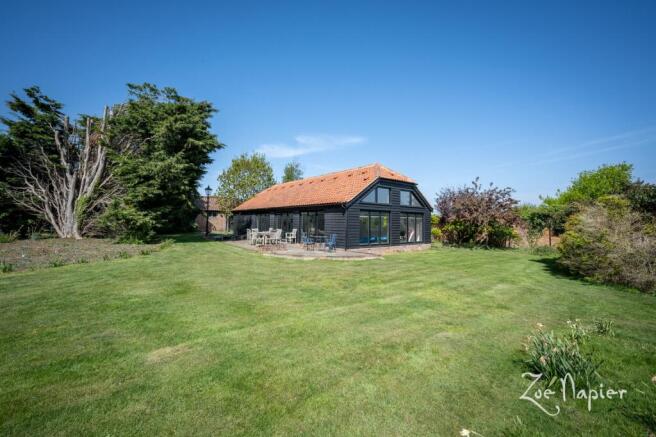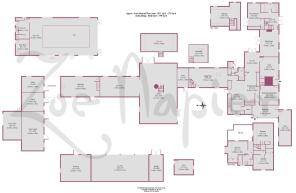
Mistley

- PROPERTY TYPE
Detached
- BEDROOMS
4
- BATHROOMS
2
- SIZE
Ask agent
- TENUREDescribes how you own a property. There are different types of tenure - freehold, leasehold, and commonhold.Read more about tenure in our glossary page.
Freehold
Key features
- Large 4 Bedroom Grade II Listed Cottage
- Large Barn/ Garaging for 9 vehicles
- Heated Tack Room & Five extra-large Stables
- Indoor Swimming Pool (neutral cost solar panel heating)
- 30.85 Acres of Meadows and Haven for Wildlife
- Easterly views across Stour Estuary
- Character and Versatile Accommodation
- East Wing suitable for an Annexe
- Country Kitchen/Breakfast Room with AGA
- Potential for Ancillary/Leisure Accommodation stp
Description
A 30.85 acre farm with Four Bedroom Cottage, Extensive Garaging & Stables, A Superb (solar) Indoor Pool Complex and views across the Stour Estuary.
What We Say
This property offers fabulous opportunities. The large barn adjoins the house and therefore could offer the potential to create additional accommodation within stp, plenty of scope to create an annexe (or two) for multi-generational living and we were most impressed with the indoor pool complex especially with its virtual zero costs to heat.
What the Owners Say
We have had many happy years at Home Farm and are reluctant to leave, but the children have long flown the nest, and we think it is time to be sensible and downsize to enjoy more holidays while we can. We will miss the pool and freedom that the extensive acreage offers, as we have really created a haven for wildlife.
History & Background
A most attractive part reed thatch Grade II listed cottage, recorded to date back to the 18th century in part, offered with 30.85 acres enjoying stunning views to the east over the Stour Estuary. The property boasts exceptional features, including a purpose-built indoor infinity swimming pool complex with an air source heat pump (providing both heating and air conditioning) powered by eighty-eight solar panels. Remarkably, this innovative system makes the cost of heating the 10 x 5 m pool virtually neutral.
The property includes extensive outbuildings, featuring a main barn that accommodates four vehicles with convenient mezzanine storage, plus additional garaging, and cart lodges to house five more vehicles. These structures form part of a quadrangle surrounding the stables. In total, there are five stables and a spacious groom's room complete with a welcoming log burner.
This exceptional property presents numerous exciting opportunities, including the potential to convert the barn into ancillary or leisure accommodation. Connected to the main house via the original stables, it offers the further possibility to extend the main living space, subject to planning permission. The acreage has been thoughtfully allowed to remain natural, creating beautiful open meadows and rich areas of shrubland, with wide tracks that intersect throughout, perfect for enjoying private and peaceful countryside walks.
Setting & Location
The property is in Mistley which lies approximately ten miles northeast of Colchester, and almost contiguous with Manningtree, both lying beside the glorious Stour Estuary. Close to the property are areas of SSSI (site of special scientific interest) and there are wonderful walks along the coastline, passing Wrabness to Harwich. Over recent times, Mistley has expanded with vibrant new developments in the area.
The house is well-screened and nestled from the road, ring-fenced by its extensive acreage with no public right of way, making it a wonderful and completely private haven for wildlife that attracts Buzzards, Red Kites, Foxes, and Muntjac. Other areas of the farm provide great expanses of meadow. This land may require re-seeding to reestablish grazing for horses and we further understand that it was formerly used for equestrian events and X-country.
The property is well placed for schools where there is a primary school in the village and a High School in Manningtree (both Ofsted Good). Mistley also has its railway station the Mayflower line (branch line) with Manningtree’s mainline station just 2.5 miles away. Also useful to know is that the property is on bus routes to Colchester, Clacton, and Harwich.
Colchester 10.3 miles* Ipswich 13 miles* Harwich Port 9.4 miles* Stansted Airport 46 miles*
Ground Floor Accommodation
The property features either secondary glazing in the older part of the house and double glazing in the newer wing. The main door is a stable door leading into the country kitchen/breakfast room. Fitted in hand-crafted American Cherry wood units with Cherry wood edged worktops offering extensive storage and featuring a hybrid two oven AGA with an attached module providing an additional gas hob and two electric ovens. There is space for a breakfast table and there is a traditional walk-in pantry with an air circulator off the kitchen is a further space with a back door and an inner hall to a front door. Off the kitchen is a shower room and separately, a utility room. The games room is within the converted stables with a vaulted ceiling and mezzanine. Excellent for a pool table, sitting/cinema area etc. The remaining reception rooms run along the front of the house comprising a snug with stairs to three of the four bedrooms. The room features a Victorian-style fireplace. The office is also of good side. The sitting room has French doors to the rear with a Victorian-style fireplace. Beyond is the newer 1999 double-storey east wing - ideal for extended family members where there is a bathroom with shower, a sitting room (currently a dressing room) with doors to the rear terrace and a separate staircase to a double bedroom with views across to the estuary.
First Floor Accommodation
As well as the double bedroom in the east wing (with its own staircase), a further staircase leads from the snug to three first-floor double attic bedrooms. There is also a family bathroom and off the landing is a door and access to a sizeable balcony. Views can be enjoyed to the east across to the glorious Stour estuary.
Indoor Swimming Pool
This is an excellent purpose-built pool building with double-glazed bifold doors (with integrated magnetic blinds) running on two sides of the building. The operations room is state of the art with an air source pump (heat and air conditioning) together with the systems feeding from the eighty-eight solar panels resulting in efficient virtual cost-neutral heating for the pool. The electric supply is Three phase. The pool is a 10 x 5-meter infinity pool, with modern mosaic tiles with a roller cover. There is also a kitchen area, w.c. and loft ladder to storage with a Velux window.
Outbuildings
The main barn is attached to the external freezer room linking the former stables/games room with the main barn. This is excellent for storage and has been adapted to accommodate four supercars, workshop space and stairs to the mezzanine. The barn forms part of the large concrete quadrangle. On one side is further garaging for five vehicles including an open cart lodge and an enclosed garage. Alongside is an extra-large loose box stable for mares/foals. On the opposite two sides are four further extra-large stables, accompanied by a sizeable, insulated groom's room with a log burner. There is the potential for two more stables with simple adaption to the main barn. Additionally, there are two old brick pig sties a hidden store and a rear machinery store.
Grounds
The sprawling estate unfolds across largely unfenced land, with only select perimeter boundaries. Over three decades, significant portions have been transformed into a wildlife sanctuary, thoughtfully designed by a conservation expert to create and sustain diverse habitats. Throughout this natural haven, wide tracks crisscross the landscape—perfect for children's adventures on bicycles or quad bikes, while also providing serene pathways for private strolls through this personal wilderness. Native trees dot the property, while the shrublands have successfully attracted an impressive array of British wildlife. Red Kites and Buzzards soar overhead, while numerous indigenous mammals thrive in this protected environment. Beyond the wildlands lie expansive open meadows, creating a harmonious balance between cultivated and natural spaces.
Discreetly positioned within the property, eighty-eight solar panels (with maximum output of 25Kwh) blend into the landscape while providing sustainable energy. A generously sized, enclosed kitchen garden includes comprehensive composting facilities, a charming orchard, a greenhouse, and abundant space for home-grown produce—perfect for those with a passion for self-sufficiency. Nearer the residence, are landscaped gardens and elegant terraces create inviting outdoor living spaces that complement the natural beauty beyond.
Agents Notes
- The property consists of four registered titles.
- EX600498 (Main House) with 13.5 acres
- EX781669 1.72 acres has an overage clause (50% uplift if ever developed)
- EX600494 3.6 acres Possible site for future development. Overage clause (negotiable)
- EX600492 12.01 acres
- Our client has completed a property questionnaire to provide additional information for prospective buyers.
- Listed Building Entry Number 1074947 First listed in 1987.
- The property was re-thatched June 2024 using Chinese Reed which has longevity of up to 75 years. Roofs to all outbuildings have been either reroofed or refurbished/repaired.
- The Mayflower line for Mistley station runs in a deep cutting along the northern boundary. Trains are not visible and hardly audible due to being in the cutting.
- Construction is underway for seventy houses to the far NNE boundary. The site is not visible from the property. A new development is already established opposite. Some of the land at Home Farm might be offered as viable future sites (long term).
Services
Mains Gas
Mains Electricity
Three Phase Electricity
Mains Drainage
Mains Water
Water Softener Unit
EPC rating: Exempt. Tenure: Freehold,
- COUNCIL TAXA payment made to your local authority in order to pay for local services like schools, libraries, and refuse collection. The amount you pay depends on the value of the property.Read more about council Tax in our glossary page.
- Ask agent
- PARKINGDetails of how and where vehicles can be parked, and any associated costs.Read more about parking in our glossary page.
- Driveway
- GARDENA property has access to an outdoor space, which could be private or shared.
- Private garden
- ACCESSIBILITYHow a property has been adapted to meet the needs of vulnerable or disabled individuals.Read more about accessibility in our glossary page.
- Ask agent
Energy performance certificate - ask agent
Mistley
Add an important place to see how long it'd take to get there from our property listings.
__mins driving to your place
Get an instant, personalised result:
- Show sellers you’re serious
- Secure viewings faster with agents
- No impact on your credit score
Your mortgage
Notes
Staying secure when looking for property
Ensure you're up to date with our latest advice on how to avoid fraud or scams when looking for property online.
Visit our security centre to find out moreDisclaimer - Property reference P1469. The information displayed about this property comprises a property advertisement. Rightmove.co.uk makes no warranty as to the accuracy or completeness of the advertisement or any linked or associated information, and Rightmove has no control over the content. This property advertisement does not constitute property particulars. The information is provided and maintained by Zoe Napier Collection, Essex & South Suffolk. Please contact the selling agent or developer directly to obtain any information which may be available under the terms of The Energy Performance of Buildings (Certificates and Inspections) (England and Wales) Regulations 2007 or the Home Report if in relation to a residential property in Scotland.
*This is the average speed from the provider with the fastest broadband package available at this postcode. The average speed displayed is based on the download speeds of at least 50% of customers at peak time (8pm to 10pm). Fibre/cable services at the postcode are subject to availability and may differ between properties within a postcode. Speeds can be affected by a range of technical and environmental factors. The speed at the property may be lower than that listed above. You can check the estimated speed and confirm availability to a property prior to purchasing on the broadband provider's website. Providers may increase charges. The information is provided and maintained by Decision Technologies Limited. **This is indicative only and based on a 2-person household with multiple devices and simultaneous usage. Broadband performance is affected by multiple factors including number of occupants and devices, simultaneous usage, router range etc. For more information speak to your broadband provider.
Map data ©OpenStreetMap contributors.





