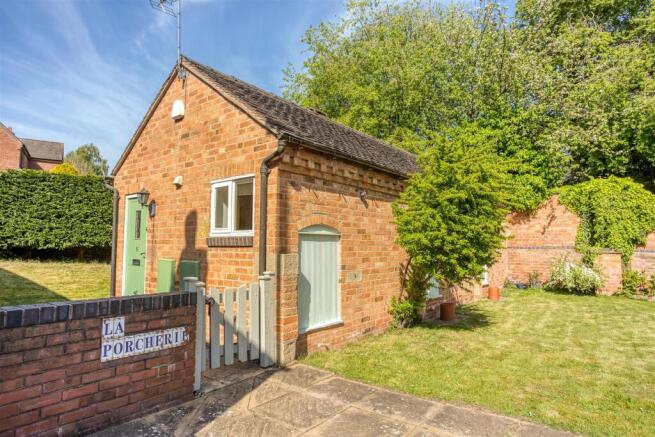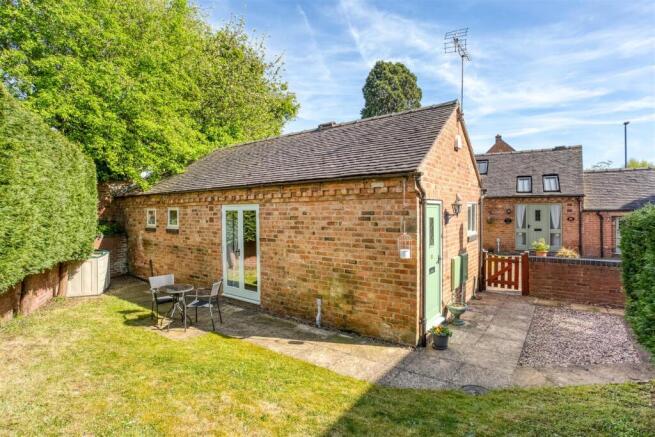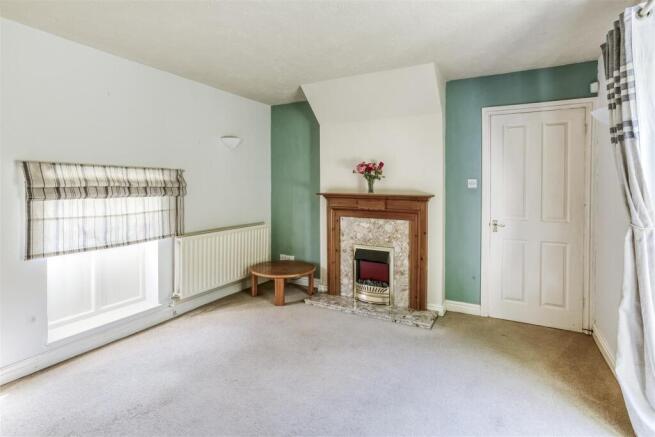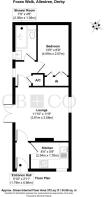
Foxes Walk, Allestree, Derby

- PROPERTY TYPE
Cottage
- BEDROOMS
1
- BATHROOMS
1
- SIZE
372 sq ft
35 sq m
- TENUREDescribes how you own a property. There are different types of tenure - freehold, leasehold, and commonhold.Read more about tenure in our glossary page.
Freehold
Key features
- Detached Grade II Listed Barn Conversion
- Delightful Development in the Heart of Allestree Old Village
- Ideal for Single Person, First Time Buyer or Person Looking to Downsize
- Recently Redecorated - Gas Central Heating & Wood Unit Double Glazing
- Entrance Hallway, Fitted Kitchen & Spacious Lounge with French Doors
- Double Bedroom with Built in Wardrobes & Contemporary Shower Room
- Allocated Parking Space - Accessed off Charterstone Lane
- Delightful Private Gardens with Lawn & Patio Areas
- Close to Allestree Park & Excellent Local Amenities
- No Chain Involved
Description
The property has recently been redecorated and has the benefit of a boiler gas central heating system and the accommodation in brief comprises: entrance hallway, fitted kitchen and spacious lounge with french doors onto the rear garden, inner hallway, double bedroom with professionally fitted wardrobes and a contemporary shower room.
Outside, the property has a delightful enclosed garden with paved seating areas and area laid to lawn. There is also a lawned area to the front of the property and an allocated parking space and visitor parking.
The Detail - This delightful Grade II listed detached barn conversion is delightfully situated in the heart of Allestree Old Village conservation area. The property forms part of this award winning development of individual homes, situated off Robincroft Road close to Allestree Park.
The property has recently undergone a scheme of redecoration and has been presented to a tasteful neutral theme throughout and benefits gas central heating and sealed unit double glazing.
La Porcherie is accessed via a traditional panelled entrance door with an obscure leaded-glass window, the home opens into a bright hallway complete with central heating, a security alarm panel, and access to both the kitchen and the main living area. The kitchen is fitted with pine panelled units and roll-edged laminated worktops, featuring an integrated electric oven and gas hob with extractor, a composite sink with mixer tap, a built-in washing machine as well as a wall-mounted boiler and a side-facing double-glazed window.
The lounge exudes warmth with a feature pine fireplace and marble hearth, home to an electric coal-effect fire. A front-facing window and rear French doors provide dual aspect light, while a central radiator ensures comfort year-round.
To the rear, a separate hallway leads to the double bedroom with built in wardrobe and front facing window. The contemporary shower room is appointed with a white three-piece suite, including a walk-in enclosure with electric chrome shower, a vanity basin, and a low-level WC, all accented by ceramic tile flooring and partial wall tiling.
Outside, the property enjoys a fully enclosed rear garden with a tree and wall boundary for privacy. The space features a lawn, small patio, and a useful garden store. The property also benefits from front and side garden areas, as well as an allocated off-street parking space.
The Location - Foxes Walk is a delightful development of individual homes, converted from a former farm into an award winning development, conveniently located off Robincroft Road in the heart of Allestree Old Village.
Allestree is a very popular residential suburb of Derby, approximately three miles from the City centre and provides an excellent range of local amenities, including the noted Park Farm shopping centre.
There are excellent local schools at all levels, with the property falling within the catchment area for Portway Junior School and the noted Woodlands School, which is located just a few minutes walk away.
There are regular bus services to Derby City Centre and Local recreational facilities include Woodlands Tennis Club, Allestree Park nature reserve and fishing lake and Markeaton Park also having a boating and fishing lake, together with Kedleston Golf Course.
There is easy access onto the A38, leading to the A50 and M1 motorway. The location is convenient for the University of Derby, Rolls-Royce, Royal Derby Hospital and Toyota.
Service Charge - We have been advised that there is a management company ran by the owners which is responsible for the upkeeping of the communal areas and has a service charge of £13 per month.
Brochures
Foxes Walk, Allestree, Derby- COUNCIL TAXA payment made to your local authority in order to pay for local services like schools, libraries, and refuse collection. The amount you pay depends on the value of the property.Read more about council Tax in our glossary page.
- Band: B
- PARKINGDetails of how and where vehicles can be parked, and any associated costs.Read more about parking in our glossary page.
- Yes
- GARDENA property has access to an outdoor space, which could be private or shared.
- Yes
- ACCESSIBILITYHow a property has been adapted to meet the needs of vulnerable or disabled individuals.Read more about accessibility in our glossary page.
- Ask agent
Foxes Walk, Allestree, Derby
Add an important place to see how long it'd take to get there from our property listings.
__mins driving to your place
Your mortgage
Notes
Staying secure when looking for property
Ensure you're up to date with our latest advice on how to avoid fraud or scams when looking for property online.
Visit our security centre to find out moreDisclaimer - Property reference 33864942. The information displayed about this property comprises a property advertisement. Rightmove.co.uk makes no warranty as to the accuracy or completeness of the advertisement or any linked or associated information, and Rightmove has no control over the content. This property advertisement does not constitute property particulars. The information is provided and maintained by Curran Birds + Co, Derby. Please contact the selling agent or developer directly to obtain any information which may be available under the terms of The Energy Performance of Buildings (Certificates and Inspections) (England and Wales) Regulations 2007 or the Home Report if in relation to a residential property in Scotland.
*This is the average speed from the provider with the fastest broadband package available at this postcode. The average speed displayed is based on the download speeds of at least 50% of customers at peak time (8pm to 10pm). Fibre/cable services at the postcode are subject to availability and may differ between properties within a postcode. Speeds can be affected by a range of technical and environmental factors. The speed at the property may be lower than that listed above. You can check the estimated speed and confirm availability to a property prior to purchasing on the broadband provider's website. Providers may increase charges. The information is provided and maintained by Decision Technologies Limited. **This is indicative only and based on a 2-person household with multiple devices and simultaneous usage. Broadband performance is affected by multiple factors including number of occupants and devices, simultaneous usage, router range etc. For more information speak to your broadband provider.
Map data ©OpenStreetMap contributors.





