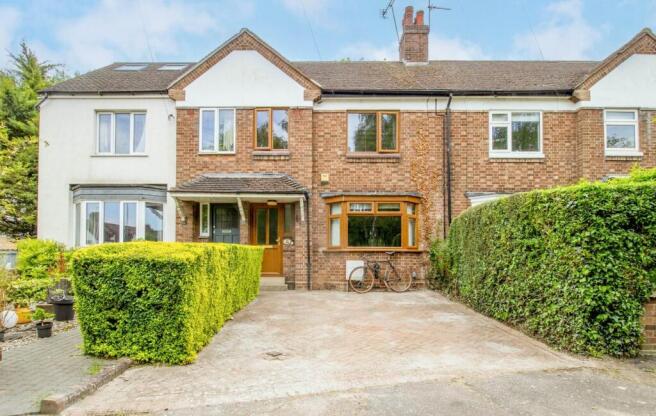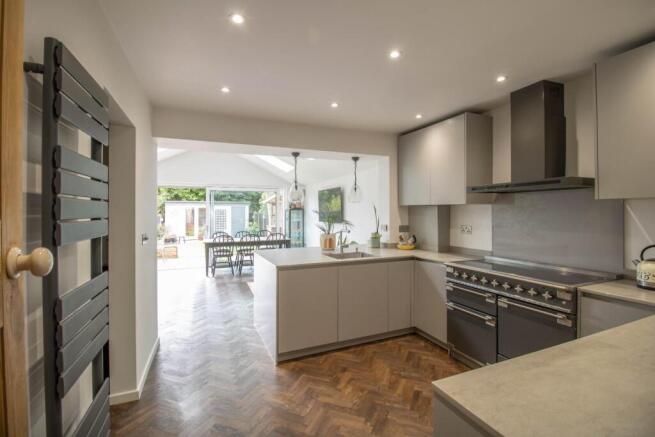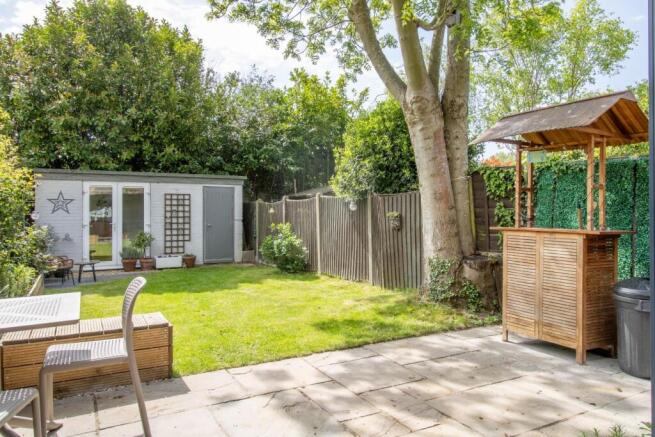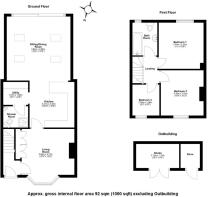
Silverwood Close, Cambridge

- PROPERTY TYPE
Terraced
- BEDROOMS
3
- BATHROOMS
2
- SIZE
1,000 sq ft
93 sq m
- TENUREDescribes how you own a property. There are different types of tenure - freehold, leasehold, and commonhold.Read more about tenure in our glossary page.
Freehold
Key features
- 1000 sqft / 92 sqm
- Mid-terraced house
- 3 bed, 2 recep, 2 bath
- South-facing garden with purpose-built studio
- Plot size - 0.05 acres
- Driveway parking
- Built in 1930's
- Gas-fired heating to radiators
- EPC – D / 67
- Council tax band - C
Description
This spacious 1930’s home enjoys a convenient location, just a stone’s throw from the Beehive Centre and sits on a private south-facing plot. The property is finished to an impeccable standard and has been extended to include a ground floor shower room, utility room and a stunning open-plan kitchen/living/dining space with underfloor heating.
The ground floor comprises a bay-fronted sitting room with a feature fireplace and bespoke fitted cupboards for coats and footwear. Herringbone style flooring flows through to the light-filled kitchen/living/dining area, with a vaulted ceiling, four skylights and a large sliding door opening onto a terrace. The kitchen includes a sleek range of units, a broad peninsula, integrated appliances and a range-style oven. A utility room with fitted units and a refitted shower room with W.C. complete the downstairs layout.
Upstairs are three bedrooms, including two spacious doubles. The main bathroom features a roll-top bath with a shower over, pedestal basin, low-level W.C, heated towel rail and stylish tiling. The landing offers access to a partially boarded loft with ample storage space.
Outside, the front of the property provides a driveway with additional permit parking by a charming green space opposite. The south-facing garden (approx. 39ft x 17ft) is mainly lawned with two seating areas, perfect for alfresco dining. There’s also a garden store and adjoining studio with power and lighting ideal as a home office, gym or creative space.
Location - Silverwood Close is a quiet close-knit cul-de-sac conveniently situated just off Coldham's Lane, under half a mile from Mill Road in the popular Abbey ward.
The area offers a wide range of shops, parks, services and excellent choice of schools for all ages. The city centre is just 1.3 miles away and the mainline station provides direct links to London King's Cross & London Liverpool Street. Addenbrooke's Hospital is 2.9 miles away.
Tenure - Freehold
Services - Main services connected include: water, electricity, gas and mains drainage.
Statutory Authorities - Cambridge City Council.
Council Tax Band - C
Fixtures And Fittings - Unless specifically mentioned in these particulars, all fixtures and fittings are expressly excluded from the sale of the freehold interest.
Viewing - Strictly by appointment through the vendor’s sole agents, Redmayne Arnold and Harris.
Brochures
Silverwood Close, CambridgeProperty InformationBrochure- COUNCIL TAXA payment made to your local authority in order to pay for local services like schools, libraries, and refuse collection. The amount you pay depends on the value of the property.Read more about council Tax in our glossary page.
- Band: C
- PARKINGDetails of how and where vehicles can be parked, and any associated costs.Read more about parking in our glossary page.
- Driveway
- GARDENA property has access to an outdoor space, which could be private or shared.
- Yes
- ACCESSIBILITYHow a property has been adapted to meet the needs of vulnerable or disabled individuals.Read more about accessibility in our glossary page.
- Ask agent
Silverwood Close, Cambridge
Add an important place to see how long it'd take to get there from our property listings.
__mins driving to your place
Get an instant, personalised result:
- Show sellers you’re serious
- Secure viewings faster with agents
- No impact on your credit score



Your mortgage
Notes
Staying secure when looking for property
Ensure you're up to date with our latest advice on how to avoid fraud or scams when looking for property online.
Visit our security centre to find out moreDisclaimer - Property reference 33864946. The information displayed about this property comprises a property advertisement. Rightmove.co.uk makes no warranty as to the accuracy or completeness of the advertisement or any linked or associated information, and Rightmove has no control over the content. This property advertisement does not constitute property particulars. The information is provided and maintained by Redmayne Arnold & Harris, Cambridge. Please contact the selling agent or developer directly to obtain any information which may be available under the terms of The Energy Performance of Buildings (Certificates and Inspections) (England and Wales) Regulations 2007 or the Home Report if in relation to a residential property in Scotland.
*This is the average speed from the provider with the fastest broadband package available at this postcode. The average speed displayed is based on the download speeds of at least 50% of customers at peak time (8pm to 10pm). Fibre/cable services at the postcode are subject to availability and may differ between properties within a postcode. Speeds can be affected by a range of technical and environmental factors. The speed at the property may be lower than that listed above. You can check the estimated speed and confirm availability to a property prior to purchasing on the broadband provider's website. Providers may increase charges. The information is provided and maintained by Decision Technologies Limited. **This is indicative only and based on a 2-person household with multiple devices and simultaneous usage. Broadband performance is affected by multiple factors including number of occupants and devices, simultaneous usage, router range etc. For more information speak to your broadband provider.
Map data ©OpenStreetMap contributors.





