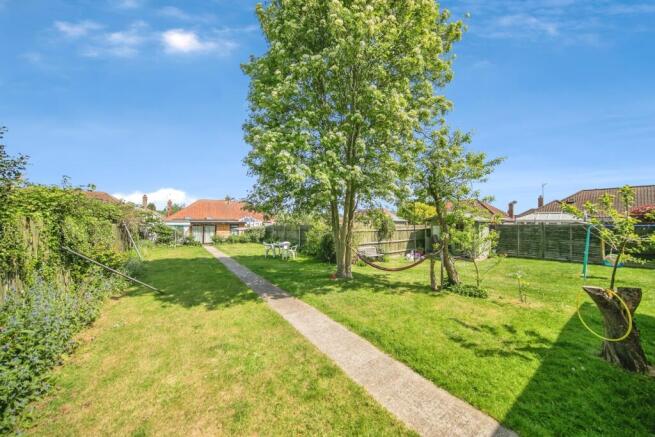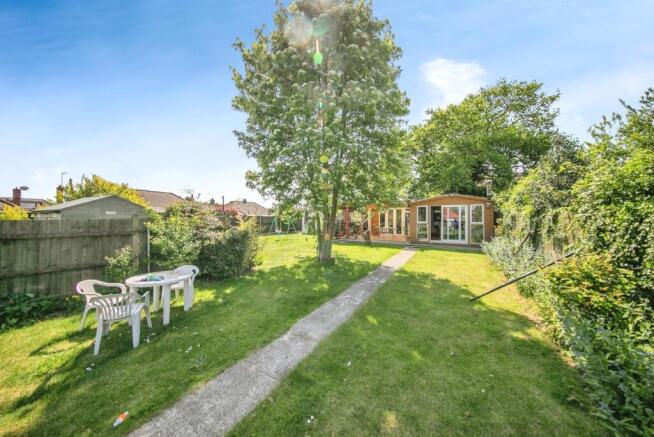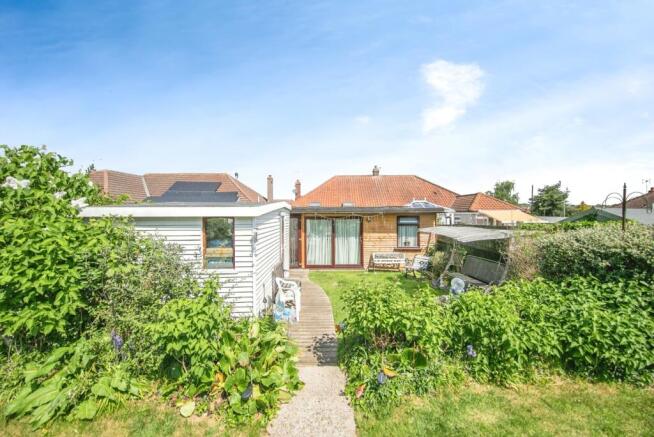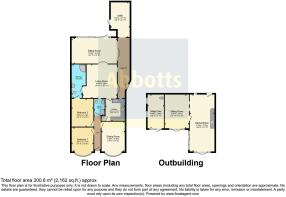Brockley Crescent, Ipswich, Suffolk, IP1

- PROPERTY TYPE
Bungalow
- BEDROOMS
3
- BATHROOMS
2
- SIZE
Ask agent
- TENUREDescribes how you own a property. There are different types of tenure - freehold, leasehold, and commonhold.Read more about tenure in our glossary page.
Freehold
Description
An incredible bungalow offering heavily extended accommodation itself, with the added benefit of a whole detached bungalow annex structure at the rear of the garden.
Rarely does a bungalow of such substantial size and flexible accommodation come to market so please do not miss your chance to view and purchase this incredible home.
The main 2 bedroom semi-detached bungalow itself starts with a traditional layout, with front facing bedroom with bay window. The second bedroom is to the rear and benefits from a gorgeous, fully tiled wet room style ensuite with open shower area and bidet. This wet room is a Jack and Jill style, dual access room, making it fantastically convenient to access from the living room. There is then a main bathroom, and the generous front facing bay windowed living room. The country side kitchen is to the rear.
From this point, the extensions begin, with the addition of the generous rear living room with sky lights, ideal for those wanting more space to their home. Adjoining this room is a side utility lean to structure, timber built, housing some appliances and just extending the storage potential even further.
Finally, to the rear, is a timber built conservatory style extension, with decked floor and double doors out to the rear garden. These two extensions have completely transformed the home, making it such a generous home with endless possibility.
And it doesn't end there. The bungalow boasts a generous, L shaped garden, with patio areas, a handful of summer houses, shed and outbuildings and, incredibly, a fully equipped detached bungalow style annex at the rear.
As you approach the annex, you'll see a timber constructed home with its own Southern American porch style seating area with BBQ space and range of patio doors into the dwelling. The annex features a large open plan kitchen/diner/living space with fantastic potential for someone to really utilise this space into their dream. There is an adjoining room, which could be used as the bedroom, or an additional living space and enjoys views out onto the patio. Next to this is another room, currently empty but with water plumbed in, just waiting for someone to come and finish off the build and potentially make this a fully functional bathroom.
An absolute gem to the market, make sure you don't miss out on this truly impressive home.
Entrance Hall
uPVC entrance door to hallway, gas radiator, picture rail, pendant light, doors to;
Bedroom
Bay window to front aspect, picture rail, gas radiator, wall mounted support bannister
Bedroom
Gas radiator, pendant light, door to Jack and Jill wet room
Wet Room Ensuite
Tiled floor, low level WC, bidet, pedestal hand wash basin with mixer taps over, fully tiled walls, 4 spotlights, wet room shower area with electric shower, obscured decorative stain glass window to rear, extractor, door to living room, high level windows to side aspect
Bathroom
Low level WC, pedestal hand wash basin, loft hatch, wall mounted glass medicine cabinet, obscured window to rear aspect, extractor fan, batten light, mains spowered shower wet room area with hand rail and gas radiator
Front Sitting Room
Front bay window, gas radiator, corner cabinet, feature electric fireplace (not tested), door to kitchen
Kitchen
A matching range of wall and base Shaker mounted units with square edge countertop, 1 1/2 bowl stainless steel sink with mixer tap and drainer over, tiled splashback, gas eye level oven with separate grill unit, gas combi boiler to wall, 4 ring gas hob with stainless steel extractor over, breakfast bar area with tiled splashback, integrated dishwasher, window to rear into lean to utility area, internal window to living room, door to living room
Living Room
Tiled floor, 2 skylights, side aspect window into utility lean to, double patio doors opening to decking area, coving, dado rail, feature wall radiator, 12 spotlights, door to Jack and Jill wet room, doors to conservatory
Conservatory
Timber built conservatory, decked flooring, window to rear aspect, doors to garden, lighting
Utility Room
Lean to structure across side of conservatory and living room, space for appliances and storage, corrugated plastic and timber construction with decking floor, side gate to front of property
Garden
Decking area, mainly laid to lawn with patio area and path leading to rear annex, established range of plants, shrubs and trees, L shaped garden, fenced boundaries. Elevated timber built summer house to rear of garden. Fenced off rear area to rear, currently overgrown but used as allotment and flower beds with additional shed and outbuilding.
Summer House/Utility/Workshop
External summer house/utilty/workshop outbuilding with windows to rear and side aspect, window to utility area, a matching range of wall and base mounted units with worktop over, 1 1/2 bowl stainless steel sink and tiled splashback
Annex
Step up to Annex dwelling. Detached timber construction, concrete based annex.
Annex Living Area
Sliding doors with windows either side into kitchen/diner/living room with a matching range of wall and based mounted units with worktop over, stainless steel sink with tap, tiled splashbacks, window to side aspect to patio area. Fully tiled flooring with stripped batten lights, power and lighting. Door to rear leading to rear of garden. Open plan living space.
Annex Bedroom/Living Space
Timber door to living room, decked flooring, doors to patio area with windows either side, power and lighting
Annex Workshop
Timer built. Low level WC, picture windows, power and lighting. Useable space ready for conversion into useable bathroom area for annex.
Annex Patio Area
Raised paved area with BBQ area and seating, timber built. Door to workshop
Frontage
Block paved parking for multiple vehicles, side access into utility extension
- COUNCIL TAXA payment made to your local authority in order to pay for local services like schools, libraries, and refuse collection. The amount you pay depends on the value of the property.Read more about council Tax in our glossary page.
- Band: C
- PARKINGDetails of how and where vehicles can be parked, and any associated costs.Read more about parking in our glossary page.
- Driveway,Off street
- GARDENA property has access to an outdoor space, which could be private or shared.
- Yes
- ACCESSIBILITYHow a property has been adapted to meet the needs of vulnerable or disabled individuals.Read more about accessibility in our glossary page.
- Lateral living,Step-free access,Wet room,Level access shower
Brockley Crescent, Ipswich, Suffolk, IP1
Add an important place to see how long it'd take to get there from our property listings.
__mins driving to your place
Get an instant, personalised result:
- Show sellers you’re serious
- Secure viewings faster with agents
- No impact on your credit score
Your mortgage
Notes
Staying secure when looking for property
Ensure you're up to date with our latest advice on how to avoid fraud or scams when looking for property online.
Visit our security centre to find out moreDisclaimer - Property reference IPS250178. The information displayed about this property comprises a property advertisement. Rightmove.co.uk makes no warranty as to the accuracy or completeness of the advertisement or any linked or associated information, and Rightmove has no control over the content. This property advertisement does not constitute property particulars. The information is provided and maintained by Abbotts, Ipswich. Please contact the selling agent or developer directly to obtain any information which may be available under the terms of The Energy Performance of Buildings (Certificates and Inspections) (England and Wales) Regulations 2007 or the Home Report if in relation to a residential property in Scotland.
*This is the average speed from the provider with the fastest broadband package available at this postcode. The average speed displayed is based on the download speeds of at least 50% of customers at peak time (8pm to 10pm). Fibre/cable services at the postcode are subject to availability and may differ between properties within a postcode. Speeds can be affected by a range of technical and environmental factors. The speed at the property may be lower than that listed above. You can check the estimated speed and confirm availability to a property prior to purchasing on the broadband provider's website. Providers may increase charges. The information is provided and maintained by Decision Technologies Limited. **This is indicative only and based on a 2-person household with multiple devices and simultaneous usage. Broadband performance is affected by multiple factors including number of occupants and devices, simultaneous usage, router range etc. For more information speak to your broadband provider.
Map data ©OpenStreetMap contributors.







