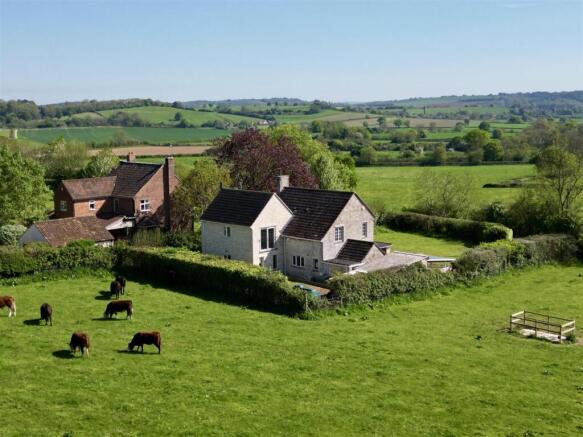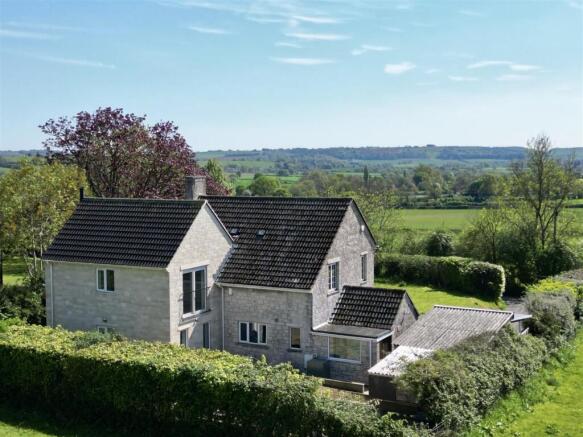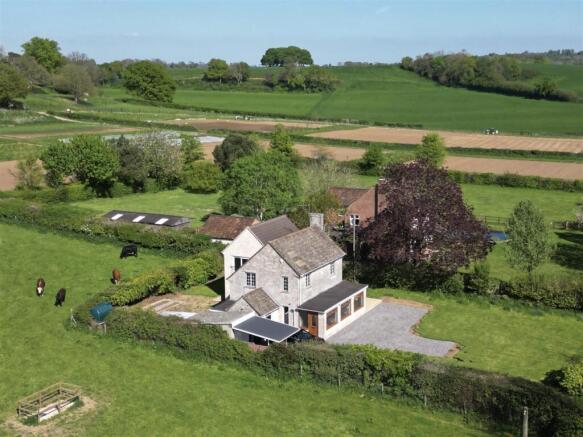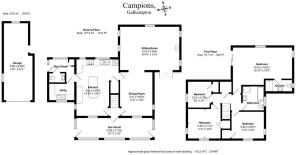Galhampton

- PROPERTY TYPE
Detached
- BEDROOMS
4
- BATHROOMS
2
- SIZE
1,974 sq ft
183 sq m
- TENUREDescribes how you own a property. There are different types of tenure - freehold, leasehold, and commonhold.Read more about tenure in our glossary page.
Freehold
Key features
- Beautifully extended and refurbished four-bedroom country home in a peaceful rural location near Castle Cary.
- Spacious and stylish interiors including sun lounge, sitting room, dining area, kitchen/breakfast room, utility, and boot room.
- High-spec kitchen with quartz worktops, central island, integrated appliances, and modern finishes throughout.
- Main bedroom features an en-suite and Juliet balcony with countryside views; three additional bedrooms with fitted storage.
- Modern family bathroom with separate bath and shower, plus additional cloakroom on the ground floor.
- Elevated position with far-reaching views towards Cadbury Castle and private, mature gardens to front and rear.
- Ample off-road parking for up to six cars plus a garage with extended rear section ideal for storage or workshop use.
- Quiet lane location between Galhampton and Castle Cary, surrounded by scenic countryside and walking routes.
- Nearby Castle Cary and Bruton offer vibrant local amenities, schools, and cultural attractions; The renowned Newt in Somerset estate is just two miles away.
- Excellent transport links including Castle Cary rail station (direct to London) and nearby access to the A303.
Description
Campions offers spacious and stylish living, with thoughtfully designed interiors that include a sitting room, dining area, sun lounge, kitchen/breakfast room, boot room, utility, four bedrooms, one en-suite, and a well-appointed family bathroom. The property sits within attractive gardens, has generous parking, and benefits from a garage.
Property Overview
Situated on a quiet lane between Galhampton and the outskirts of Castle Cary, this elevated home enjoys far-reaching views towards Cadbury Castle. The current owners have carried out significant improvements, including a rear extension, updated kitchen and bathroom suites, and modern finishes throughout.
Upon entering, you’re welcomed into a bright and spacious sun lounge with a southerly aspect overlooking the front garden. This leads through to the main hallway, where stairs rise to the first floor and doors lead into the principal reception areas.
The layout is ideal for family life and entertaining, with the dining room flowing into the sitting room in an open-plan arrangement. The sitting room features a triple aspect, French doors to the garden, and a modern wood-burning stove that creates a cosy focal point.
The kitchen has been stylishly renovated with high-spec cabinetry, quartz worktops, and a central island with a breakfast bar. Integrated appliances include an induction hob with extractor, a double oven with combi-microwave, and a fridge freezer. Stylish flooring and recessed lighting complete the contemporary look. Adjacent are a separate utility and a boot room with a cloakroom and access to the rear.
Upstairs, the home offers three spacious double bedrooms and a single. The main bedroom enjoys an en-suite shower room and a Juliet balcony with views over the surrounding countryside. The remaining bedrooms have fitted wardrobes, and the family bathroom includes a bath, separate shower, washbasin, WC, and tasteful tiling. There is also a linen cupboard and access to the loft from the landing.
External Features
A private driveway leads from the country lane to a large parking area in front of the house and garage (comfortably six cars). The garage includes an extended rear section, ideal for workshop use or extra storage.
The gardens are mainly laid to lawn, bordered by mature hedging that ensures excellent privacy. The front lawn slopes gently away from the house, offering open views, while the rear garden includes space for vegetable growing and further outdoor enjoyment.
Local Area
Galhampton is a sought-after village known for its community spirit, popular pub, parish church, and active village hall. The surrounding countryside offers excellent walking and riding opportunities.
Nearby Castle Cary is a charming market town renowned for its honey-coloured stone buildings and independent shops. Bruton, just a short drive away, is known for its cultural appeal, including the internationally acclaimed Hauser & Wirth gallery.
The location is within easy reach of other notable towns, including Sherborne, Wells, Shaftesbury, and Glastonbury, with Bath, Bristol, and Salisbury also accessible by car. The renowned Newt in Somerset estate is just two miles away and offers hotel and spa facilities, dining, and resident membership benefits.
Castle Cary station offers a direct rail link to London Paddington, and the A303 is within a few miles, providing excellent transport connectivity.
Brochures
Brochure.pdf- COUNCIL TAXA payment made to your local authority in order to pay for local services like schools, libraries, and refuse collection. The amount you pay depends on the value of the property.Read more about council Tax in our glossary page.
- Band: E
- PARKINGDetails of how and where vehicles can be parked, and any associated costs.Read more about parking in our glossary page.
- Garage,Covered,Off street
- GARDENA property has access to an outdoor space, which could be private or shared.
- Yes
- ACCESSIBILITYHow a property has been adapted to meet the needs of vulnerable or disabled individuals.Read more about accessibility in our glossary page.
- Ask agent
Galhampton
Add an important place to see how long it'd take to get there from our property listings.
__mins driving to your place
Get an instant, personalised result:
- Show sellers you’re serious
- Secure viewings faster with agents
- No impact on your credit score
About Rivendell Estates, Somerset and Wiltshire
Rivendell Estates, Frome Business Park, Manor Road, Frome, BA11 4FN




Your mortgage
Notes
Staying secure when looking for property
Ensure you're up to date with our latest advice on how to avoid fraud or scams when looking for property online.
Visit our security centre to find out moreDisclaimer - Property reference 33865012. The information displayed about this property comprises a property advertisement. Rightmove.co.uk makes no warranty as to the accuracy or completeness of the advertisement or any linked or associated information, and Rightmove has no control over the content. This property advertisement does not constitute property particulars. The information is provided and maintained by Rivendell Estates, Somerset and Wiltshire. Please contact the selling agent or developer directly to obtain any information which may be available under the terms of The Energy Performance of Buildings (Certificates and Inspections) (England and Wales) Regulations 2007 or the Home Report if in relation to a residential property in Scotland.
*This is the average speed from the provider with the fastest broadband package available at this postcode. The average speed displayed is based on the download speeds of at least 50% of customers at peak time (8pm to 10pm). Fibre/cable services at the postcode are subject to availability and may differ between properties within a postcode. Speeds can be affected by a range of technical and environmental factors. The speed at the property may be lower than that listed above. You can check the estimated speed and confirm availability to a property prior to purchasing on the broadband provider's website. Providers may increase charges. The information is provided and maintained by Decision Technologies Limited. **This is indicative only and based on a 2-person household with multiple devices and simultaneous usage. Broadband performance is affected by multiple factors including number of occupants and devices, simultaneous usage, router range etc. For more information speak to your broadband provider.
Map data ©OpenStreetMap contributors.




