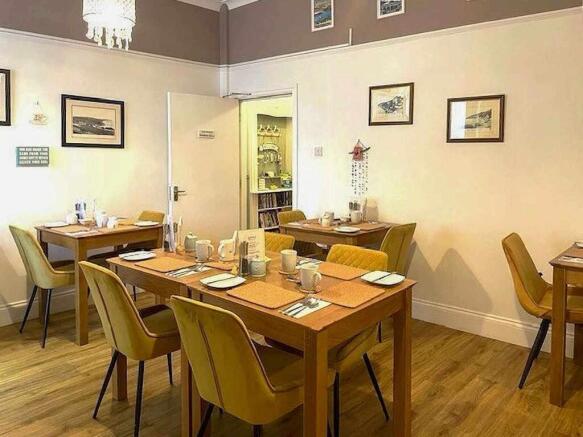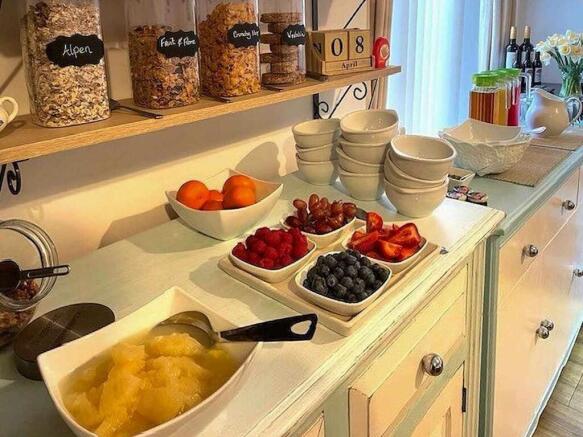Babbacombe Downs Road, Torquay, Devon, TQ1
- SIZE
Ask agent
- SECTOR
5 bedroom guest house for sale
Key features
- Exceptional sea views
- 5 Luxury en-suite letting rooms
- 2 Bedroom Owners' Accommodation
- Successful business
- Parking to rear
Description
LOCATION
Torquay has long been one of the UK's favourite holiday destinations and those who live there enjoy a great quality of life. The iconic palm trees, busy harbour, international marina, not forgetting the mild climate, could fool you into thinking you were in the Mediterranean. This all-year-round resort also benefits from top quality shows at the Princess Theatre and a huge choice of festivals and events. The Seabreeze is on the sought after and beautiful Babbacombe Downs, Torquay, which has the highest cliff top promenade in England and on a clear day you can see right across to Portland Bill in Dorset. It's the perfect place to relax and gaze out to sea. The location is flat and within easy access of the town centre, seafront and harbour.
BUSINESS
The business trades exceptionally well with high occupancy and high room rates and if needed, it could trade all year round. Because of lifestyle choice, the owners trade 9/10 months per year, but the already impressive income could be easily improved by opening for longer and with improved marketing. The current income is equal to many similar guest houses that are twice the size, but without the expense or work needed. Owners currently offer light lunches, cream teas and beverages on the terrace to both guests and the public during the busy summer season, with potential for expansion by longer opening hours to take advantage of the breakfast trade. The guest house is licensed and offers a range or alcoholic and non-alcoholic drinks on the terrace and to guests. Actual trading figures will be made available, following successful viewing.
ACCOMMODATION
Entrance over the terrace, through a part glazed door into a lovely hallway with Access to guest W.C. from the hallway, turning staircase to the upper floors and doors to:
DINING ROOM
4.48m x 4.07m
A lovely bright and airy room with five tables and chairs for approx. 10 covers, wood effect flooring, 2 chandeliers, Sideboard, drinks fridge and commercial bean to cup coffee machine with a breakfast bar and patio door leading out to a courtyard.
KITCHEN
6.01m x 2.46m
A lovely modern fitted kitchen with a range cooker with 5 ring induction hobs, twin ovens, grill and stainless-steel extraction above. The kitchen also benefits from a separate tabletop grill, dishwasher, microwave oven, toasters, 1 ½ ceramic sink and drainer, American fridge freezer and much more. The kitchen is situated next to the guest dining room with 3 windows to the side creating an ideal, bright working environment.
Within the kitchen area is a door to:
Staircase to Linen store ( and owners 2nd bedroom and bathroom)
LETTING ACCOMMODATION
All rooms have recently been decorated to a high standard. They all feature furniture and are equipped with good en-suite facilities. The high standards of the rooms are complimented with up-to-date equipment including Smart TV's, complimentary beverage facilities, quiet fridge, Nespresso coffee machines and all rooms benefit from being newly recarpeted and new bathroom flooring. Bedside tables, chest of drawers and wardrobes facilities.
GROUND FLOOR
The Riddlecombe Suite
A lovely suite with a double room with super king bed, which could be either twin or double. The lounge comprises of comfortable sofa seating overlooking Babbacombe Downs and out to sea. The en-suite is a wet room which comprises of a shower, low level WC and wash hand basin.
FIRST FLOOR
Oddicombe
A double room with a super King bed which could be either twin or double. This room is beautifully decorated and enjoys comfortable seating and window and balcony door to the front. The private balcony has its own bistro table with two chairs together with unrivalled views over Babbacombe Downs and out to sea. The en-suite comprises of a shower, low level WC and wash hand basin.
Ellacombe
A double room with a super King bed which could be either twin or double. This room has a lovely tranquil feel and enjoys comfortable seating and window to the rear. The en-suite comprises of a shower, low level WC and wash hand basin.
SECOND FLOOR
Babbacombe
A double room with a super King bed which could be either twin or double. This room is beautifully decorated and enjoys comfortable seating and window and balcony door to the front. The private balcony has its own bistro table with two chairs together with unrivalled views over Babbacombe Downs and out to sea. The en-suite comprises of a shower, low level WC and wash hand basin.
Maidencombe
A double room with a super King bed which could be either twin or double. Room. This room is lovely and tranquil with high ceilings making it a bright and airy room and with comfortable seating and window to the rear. The en-suite comprises of a shower, low level WC and wash hand basin.
OWNERS
The owner's accommodation can be accessed either via the business to the front or independently via a private entrance to the rear. It is highly private and is away from the business with its own wing and no customers above.
LOUNGE/DINER
4.95m x 3.55m
A lovely large room which has ample space for a large sofa suite, table and chairs and benefits from 2 x Velux and glazed double patio doors to a private inner courtyard. Inner Courtyard has access to Boiler Room.
INNER HALLWAY
Inner hallway has staircase to owners' master suite comprising en suite bedroom and walk in wardrobe.
CLOAKROOM
With low level WC and wash hand basin.
LARGE UTILITY ROOM
6.98 x 5.1 m
Has shelving and sink and space for washer and dryer. Double doors to the rear and side door to outside bin storage area, gate leading out to the car park.
PARKING
To the rear is an additional parking space for one vehicle.
OUTSIDE
To the side of the property is an inner courtyard which is private to the owners. It enjoys the sun for most of the day and is big enough for sun loungers and table and chairs. Also, there is a rear yard which houses the bins and general storage together with additional access to the rear.
BUSINESS WEBSITE:
FIXTURES AND FITTINGS
All trade fixtures and fittings except for our vendor's private inventory will be included in this sale. A full inventory will be provided prior to exchange of contracts. All stock will be sold at valuation on completion. No testing of these fixtures or any appliance has been undertaken by the agents, Ware Commercial.
SERVICES
Main's gas, electricity water, broadband and drainage are all connected. No testing of these services has been undertaken by the agents, Ware Commercial.
BUSINESS RATES
Please make enquiries on the local valuation website (VOA) at (currently the property is fully exempt from business rates because of small business rates relief)
TENURE
Freehold
VIEWINGS
All viewings and enquiries are to be made through the agents, Ware Commercial.
TEL. or Email.
Babbacombe Downs Road, Torquay, Devon, TQ1
NEAREST STATIONS
Distances are straight line measurements from the centre of the postcode- Torre Station1.5 miles
- Torquay Station1.8 miles
- Paignton Station3.8 miles
Notes
Disclaimer - Property reference SeabreezeGH. The information displayed about this property comprises a property advertisement. Rightmove.co.uk makes no warranty as to the accuracy or completeness of the advertisement or any linked or associated information, and Rightmove has no control over the content. This property advertisement does not constitute property particulars. The information is provided and maintained by Ware Commercial, Torquay. Please contact the selling agent or developer directly to obtain any information which may be available under the terms of The Energy Performance of Buildings (Certificates and Inspections) (England and Wales) Regulations 2007 or the Home Report if in relation to a residential property in Scotland.
Map data ©OpenStreetMap contributors.




