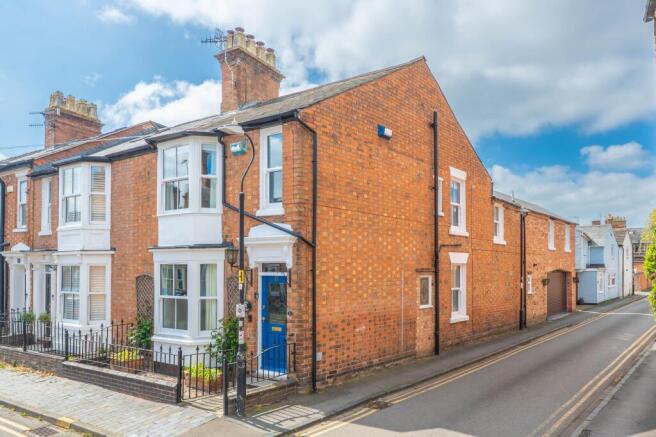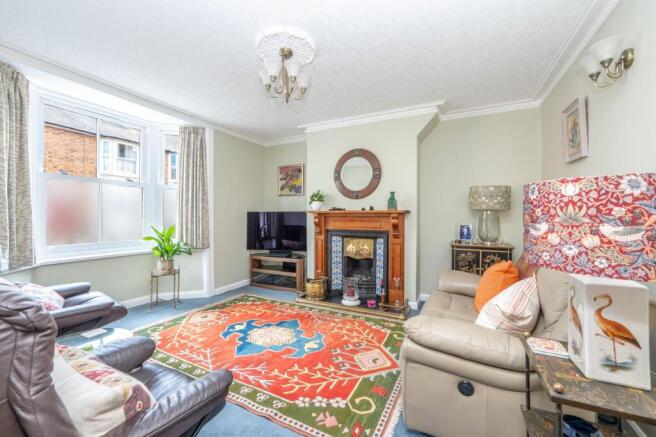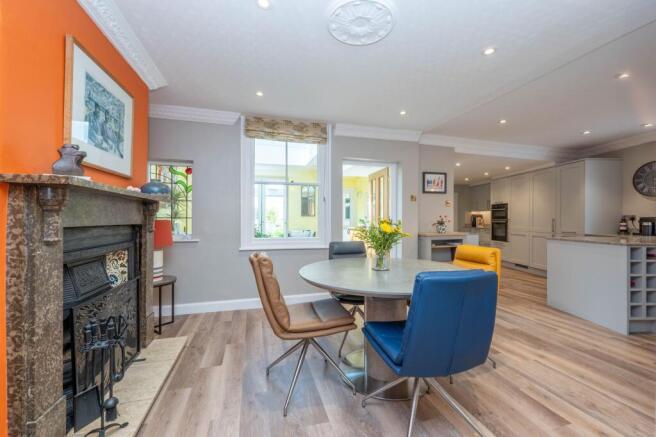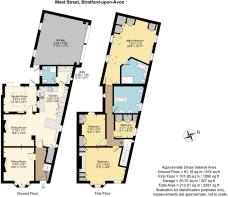21 West Street, Stratford-Upon-Avon, CV37

- PROPERTY TYPE
End of Terrace
- BEDROOMS
4
- BATHROOMS
3
- SIZE
2,291 sq ft
213 sq m
- TENUREDescribes how you own a property. There are different types of tenure - freehold, leasehold, and commonhold.Read more about tenure in our glossary page.
Freehold
Key features
- End of Terrace Victorian Villa
- Four Bedrooms
- Three Reception Rooms
- Refitted Kitchen & Utility Room
- Three Bathrooms
- Large Garage
- Landscaped West Facing Rear Garden
- Undergone Recent Modernisation
- Located in Fashionable Old Town
- Close to Town Centre, Good Schools & Train Station
Description
Nestled in the heart of historic Stratford-upon-Avon, is this beautifully presented four-bedroom, three-bathroom, end-of-terrace Victorian Villa. This property offers space, character, and modern convenience in equal measure. Rare for this location, the property also benefits from a large garage, providing secure parking and valuable storage space.
Set over two floors, this charming property boasts a bright and spacious layout. The property has undergone some modernisation to include new double glazing to the front and side elevations all sympathetic to the age of the property and a new kitchen, so you can move straight in. Situated just a short stroll from the town centre, local schools, shops, restaurants, and the River Avon, this is a prime opportunity to enjoy the best of Stratford-upon-Avon living.
Approached through wrought iron railings and gate up a path to the front entrance door. The front door opens into the hallway with stairs rising ahead. First door on the left is the sitting room. The sitting room, by day is bright as light floods in through the bay window, and by night is a cosy place to retreat after a long day. The gas feature fireplace gives a lovely focal point to the room.
Straight ahead from the hallway you enter the open-plan dining kitchen area. This open-plan space is ideal for entertaining guests and the chef of the house can cook whilst not missing out on conversation. The dining area has plenty of space for the largest of dining tables and there is another feature fireplace taking centre stage. The kitchen has been refitted with quality appliances and tasteful finishes including complementary granite worksurfaces and inset Bosch Induction hob having a hood over. There is a panty cupboard providing extra storage and all appliances are integrated giving that streamline look. Off here there is a utility room, keeping those noisy appliances out of earshot and a further door that take you into the downstairs shower room.
Off the kitchen dining area, located to the rear is a garden room. A bright room where light cascades through a roof lantern and Bi-fold doors open out on to the rear garden linking external and internal spaces effortlessly. This room is the perfect spot to catch up with friends over a brew or sit and relax reading your favourite book.
Heading upstairs there are four bedrooms all having fitted wardrobes aiding in keeping the rooms decluttered. The master bedroom suite is a generous size and boasts an en-suite bathroom. The family bathroom ensures comfort and privacy for all.
Outside, the private West facing rear garden has been landscaped by a local garden designer offering a peaceful retreat, perfect for relaxing or hosting in warmer months. There are raised flower beds to tend to and a lovely water feature. There is a seating area at the bottom where you can enjoy al-fresco dining or bask in the summer rays. A courtesy door gives access to the garage.
The large garage is located to the rear of the property, accessed via Narrow Lane, having an electric roller shutter door, power and light.
Viewings are highly recommended contact Natalie Christopher Estate Agents today to arrange your private appointment.
EPC Rating: D
Sitting Room
4.42m x 3.61m
Dining Room
3.78m x 3.71m
Garden Room
3.91m x 3.07m
Kitchen Area
7.09m x 2.97m
Utility
2.08m x 1.85m
Master Bedroom
7.52m x 5.16m
Bedroom Two
5.31m x 4.42m
Bedroom Three
3.76m x 3.07m
Bedroom Four
2.77m x 2.69m
Parking - Garage
Brochures
Property Brochure- COUNCIL TAXA payment made to your local authority in order to pay for local services like schools, libraries, and refuse collection. The amount you pay depends on the value of the property.Read more about council Tax in our glossary page.
- Band: F
- PARKINGDetails of how and where vehicles can be parked, and any associated costs.Read more about parking in our glossary page.
- Garage
- GARDENA property has access to an outdoor space, which could be private or shared.
- Private garden
- ACCESSIBILITYHow a property has been adapted to meet the needs of vulnerable or disabled individuals.Read more about accessibility in our glossary page.
- Ask agent
21 West Street, Stratford-Upon-Avon, CV37
Add an important place to see how long it'd take to get there from our property listings.
__mins driving to your place
Your mortgage
Notes
Staying secure when looking for property
Ensure you're up to date with our latest advice on how to avoid fraud or scams when looking for property online.
Visit our security centre to find out moreDisclaimer - Property reference 0d9f6d44-db0b-4431-8ccc-372e44744ca6. The information displayed about this property comprises a property advertisement. Rightmove.co.uk makes no warranty as to the accuracy or completeness of the advertisement or any linked or associated information, and Rightmove has no control over the content. This property advertisement does not constitute property particulars. The information is provided and maintained by Natalie Christopher Estate Agents, Covering Warwickshire. Please contact the selling agent or developer directly to obtain any information which may be available under the terms of The Energy Performance of Buildings (Certificates and Inspections) (England and Wales) Regulations 2007 or the Home Report if in relation to a residential property in Scotland.
*This is the average speed from the provider with the fastest broadband package available at this postcode. The average speed displayed is based on the download speeds of at least 50% of customers at peak time (8pm to 10pm). Fibre/cable services at the postcode are subject to availability and may differ between properties within a postcode. Speeds can be affected by a range of technical and environmental factors. The speed at the property may be lower than that listed above. You can check the estimated speed and confirm availability to a property prior to purchasing on the broadband provider's website. Providers may increase charges. The information is provided and maintained by Decision Technologies Limited. **This is indicative only and based on a 2-person household with multiple devices and simultaneous usage. Broadband performance is affected by multiple factors including number of occupants and devices, simultaneous usage, router range etc. For more information speak to your broadband provider.
Map data ©OpenStreetMap contributors.




