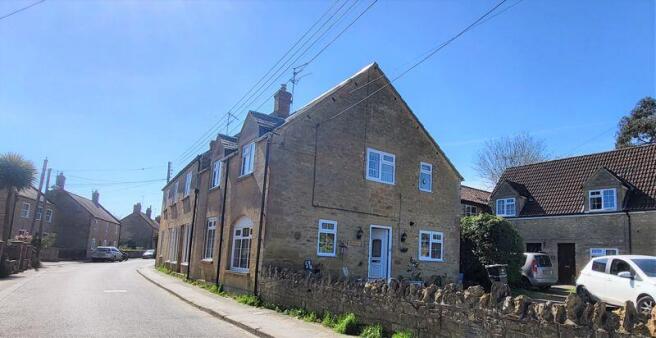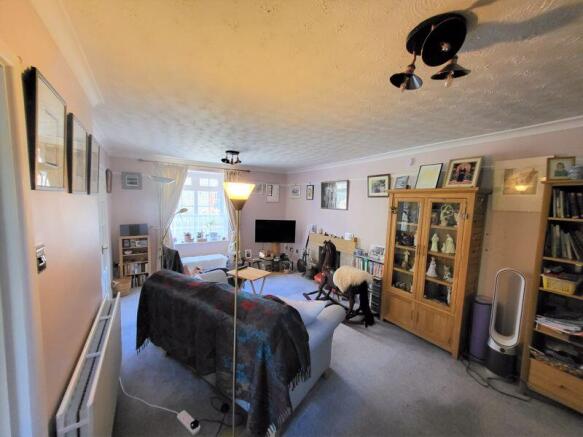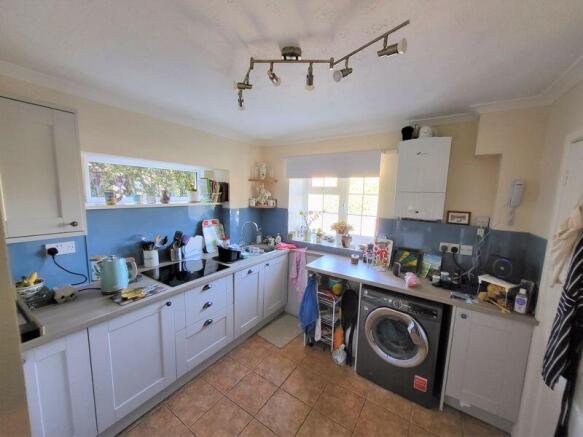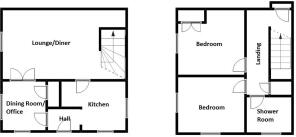Lower Street, Merriott
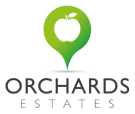
Letting details
- Let available date:
- Ask agent
- Deposit:
- £1,269A deposit provides security for a landlord against damage, or unpaid rent by a tenant.Read more about deposit in our glossary page.
- Min. Tenancy:
- Ask agent How long the landlord offers to let the property for.Read more about tenancy length in our glossary page.
- Let type:
- Long term
- Furnish type:
- Ask agent
- Council Tax:
- Ask agent
- PROPERTY TYPE
End of Terrace
- BEDROOMS
2
- BATHROOMS
1
- SIZE
Ask agent
Key features
- Character Home
- Highly Sought After Village Location
- Spacious Lounge/Diner
- Separate Dining Room
- Modern Fitted Kitchen
- Two Double Bedrooms
- Off Road Parking for 2 Cars
Description
Approach
Courtyard area enclosed by wall providing off road parking for two cars.
Entrance Hall
7' 3'' x 3' 8'' (2.202m x 1.121m)
Double glazed door to side and laminate flooring.
Lounge/Diner
22' 4'' x 11' 9'' (6.804m x 3.570m)
Front aspect double glazed window, laid to carpet, feature fireplace with log burner, French doors leading to dining room, radiator and stairs to first floor.
Dining Room/Office
9' 8'' x 8' 7'' (2.959m x 2.616m)
Front and side aspect double glazed windows, laminate flooring, storage cupboard and radiator.
Kitchen
11' 2'' x 9' 9'' (3.407m x 2.966m)
Side and rear aspect double glazed windows, recently fitted kitchen comprising a range of wall and base units with worktops over and splash backs, single bowl sink, electric hob, electric oven, integrated slimline dishwasher, plumbing and space for washing machine, integrated fridge/freezer, gas boiler, tiled flooring and radiator.
Stairs and Landing
15' 2'' x 8' 8'' (4.612m x 2.629m)
Rear aspect double glazed window, two storage cupboards, laid to carpet, radiator and access to loft (the loft is well insulated)
Bedroom One
13' 4'' x 11' 0'' (4.066m x 3.350m)
Front aspect double glazed window, double built in wardrobe, laid to carpet and radiator.
Bedroom Two
13' 4'' x 10' 1'' (4.072m x 3.074m)
Front and side aspect double glazed windows, laid to carpet and radiator.
Shower Room
8' 9'' x 6' 4'' (2.670m x 1.927m)
Side aspect double glazed window, walk in double shower with glass screen and aqua panels, wash hand basin with vanity unit and tiled splash back, WC, extractor fan, shaver socket, heated towel rail and luxury vinyl tiled floor.
AGENTS NOTE
We have a simple goal to provide you with an exceptional level of service, combining good old fashioned values with cutting edge marketing for your home. We are passionate about the local area and are always looking for ways to support our local community. Covering Yeovil, Sherborne, Crewkerne, Martock, South Petherton, Chard and Ilminster, along with surrounding towns and villages. We offer a full range of services including Sales, Lettings, Independent Financial Advice and Conveyancing. In fact everything that you could need to help you move.
Additional Information
The landlord has informed us that the property has solar panels installed providing economical living.
Brochures
Property BrochureFull Details- COUNCIL TAXA payment made to your local authority in order to pay for local services like schools, libraries, and refuse collection. The amount you pay depends on the value of the property.Read more about council Tax in our glossary page.
- Band: B
- PARKINGDetails of how and where vehicles can be parked, and any associated costs.Read more about parking in our glossary page.
- Yes
- GARDENA property has access to an outdoor space, which could be private or shared.
- Ask agent
- ACCESSIBILITYHow a property has been adapted to meet the needs of vulnerable or disabled individuals.Read more about accessibility in our glossary page.
- Ask agent
Lower Street, Merriott
Add an important place to see how long it'd take to get there from our property listings.
__mins driving to your place

Notes
Staying secure when looking for property
Ensure you're up to date with our latest advice on how to avoid fraud or scams when looking for property online.
Visit our security centre to find out moreDisclaimer - Property reference 11917713. The information displayed about this property comprises a property advertisement. Rightmove.co.uk makes no warranty as to the accuracy or completeness of the advertisement or any linked or associated information, and Rightmove has no control over the content. This property advertisement does not constitute property particulars. The information is provided and maintained by Orchards Estates, Stoke-Sub-Hamdon. Please contact the selling agent or developer directly to obtain any information which may be available under the terms of The Energy Performance of Buildings (Certificates and Inspections) (England and Wales) Regulations 2007 or the Home Report if in relation to a residential property in Scotland.
*This is the average speed from the provider with the fastest broadband package available at this postcode. The average speed displayed is based on the download speeds of at least 50% of customers at peak time (8pm to 10pm). Fibre/cable services at the postcode are subject to availability and may differ between properties within a postcode. Speeds can be affected by a range of technical and environmental factors. The speed at the property may be lower than that listed above. You can check the estimated speed and confirm availability to a property prior to purchasing on the broadband provider's website. Providers may increase charges. The information is provided and maintained by Decision Technologies Limited. **This is indicative only and based on a 2-person household with multiple devices and simultaneous usage. Broadband performance is affected by multiple factors including number of occupants and devices, simultaneous usage, router range etc. For more information speak to your broadband provider.
Map data ©OpenStreetMap contributors.
