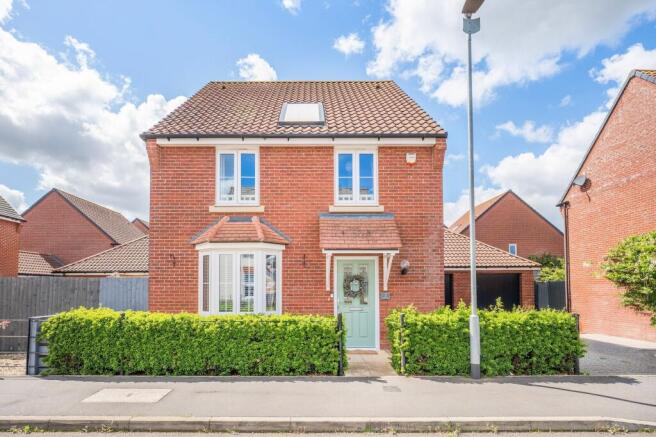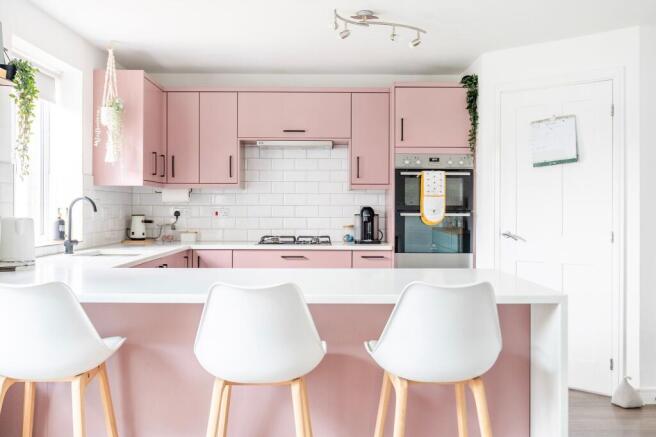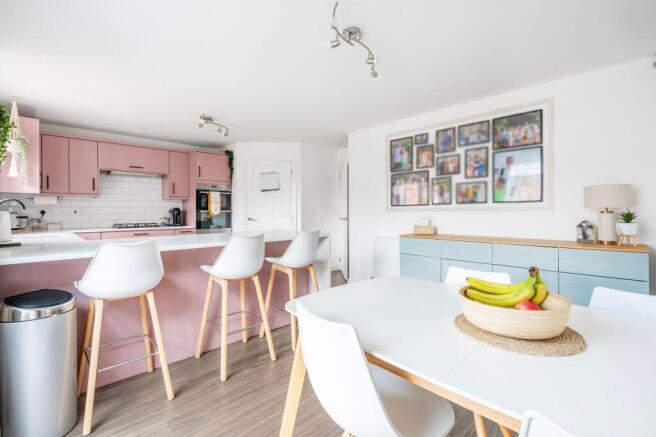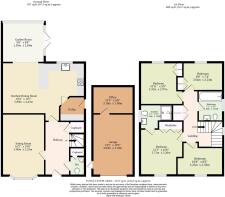
Memorial Road, Horsford

- PROPERTY TYPE
Detached
- BEDROOMS
4
- BATHROOMS
2
- SIZE
1,537 sq ft
143 sq m
- TENUREDescribes how you own a property. There are different types of tenure - freehold, leasehold, and commonhold.Read more about tenure in our glossary page.
Freehold
Key features
- Purpose-converted garage office space, ideal for remote working or creative studios
- Spacious and inviting entrance hallway with WC and convenient under-stairs storage
- Lounge with soft pink hues, statement wallpaper and bay window, filling the space with natural light
- Stylish kitchen featuring coloured cabinetry, monochrome fixtures, quartz surfaces and a breakfast bar for casual dining
- Dining area flowing into the bright garden room with a lantern roof light and French doors leading to the garden
- Four flexible bedrooms, including a spacious primary with built-in storage and an ensuite with mosaic flooring
- Well-proportioned family bathroom with modern fixtures
- Private, low-maintenance rear garden with artificial turf, stylish patio, and a wooden pergola
- Gated side access for seamless entry to the driveway and garage
- Conveniently located near local shops, parks and schools, offering a well-connected village lifestyle
Description
Live in a home that naturally adapts to your lifestyle, whether you’re working remotely in the purpose-converted garage office or relaxing in the bright, open garden room. Positioned in the heart of Horsford, you’ll find everything from local shops to parks just moments away, making daily outings a breeze. The layout flows from the lounge to the kitchen and dining areas, providing the perfect setting for both entertaining and quiet moments at home. Enjoy the convenience of a private, low-maintenance garden, ideal for everything from summer BBQs on the stylish patio to peaceful afternoons on the artificial turf. With flexible bedroom spaces that cater to family, guests, or home offices, this home truly supports modern living. It offers a lifestyle where style and practicality come together, making everyday life effortlessly enjoyable.
The Location
Perfectly placed in Horsford, Memorial Road enjoys close proximity to the area’s leafy forest trails—ideal for daily dog walks, Sunday strolls or weekend bike rides beneath the canopy. For families, local parks are within easy reach, providing great spots for after-school play, while a range of nearby schooling options adds to the everyday convenience of this well-connected village setting.
A selection of local amenities makes life on Memorial Road feel effortlessly simple. A short distance leads you to the nearby chip shop or Indian—a go-to for easy dinners and satisfying comfort food. Whether it’s a midweek treat or a Friday night staple, it’s a favourite among locals and perfectly placed for spontaneous cravings or quick pick-ups.
Adding to the location’s everyday appeal is its seamless access to the Northern Distributor Road (NDR). This handy connection makes commuting or day-tripping to nearby villages and towns refreshingly straightforward, linking you with the wider Norfolk area in no time at all.
Memorial Road, Horsford
Positioned in the heart of Horsford’s highly regarded village community, this home delivers a quiet, well-connected address where everyday essentials are within close reach. A manicured front hedging frames the approach, setting the tone for what lies inside. The cohesive green-hued front door adds a pop of colour against the soft brick exterior, while a generous brickweave driveway leads directly to the garage ahead—ideal for multiple vehicles and guests alike.
The garage itself reveals a clever dual-purpose layout. The front portion retains its original function, offering practical storage behind a traditional garage door. Step further inside, however, and you'll find a fully converted office space—stylishly appointed for remote working, client meetings or even a creative studio. With flexible living now a must-have, this bonus area effortlessly caters to the demands of modern day life without compromise.
Stepping inside, you're welcomed by an impressively sized entrance hallway—both inviting and functional. A neatly presented WC sits just to the right, while thoughtful storage options are tucked away under the stairs, ideal for outerwear, shoes and the everyday clutter. Moving into the main living area, the lounge embraces a soft pink hue, complemented by statement wallpaper and a plush underfoot carpet. A bay window frames views to the front, drawing in natural light and enhancing the homely warmth that fills the space.
The kitchen, carries the pink colourway forward in a fresh and stylish way, with coloured cabinetry paired against monochrome fixtures and quartz surfaces. Breakfast bar seating encourages casual dining, while an adjoining utility room with garden access adds another layer of convenience.
The kitchen flows effortlessly into a designated dining space before opening into the stunning garden room—extended to provide a luxurious everyday living zone. A large lantern roof light floods this area with sunshine, while French doors beckon you out to the garden beyond.
Upstairs, the home continues to impress. Four bedrooms offer flexibility for family life, guest accommodation or even additional work-from-home setups. The primary bedroom boasts a generous footprint, complete with built-in storage and a stylish ensuite shower room where mosaic flooring brings a boutique-hotel feel. Two further bedrooms also feature integrated wardrobes. A well-proportioned family bathroom completes the upper level, accessed from a light and airy landing that ties the space together.
To the rear, this home enjoys a particularly private outlook for an estate setting—an ideal outdoor space for relaxation or entertaining. Artificial turf provides year-round greenery without the maintenance, while a stylish patio area sits beneath a wooden pergola. Gated side access allows for seamless entry to the driveway and garage, making day-to-day practicalities refreshingly easy.
Agents Note
Sold Freehold
No Caravans
Connected to all mains services
Maintenance: £23
EPC Rating: B
Disclaimer
Minors and Brady, along with their representatives, are not authorised to provide assurances about the property, whether on their own behalf or on behalf of their client. We do not take responsibility for any statements made in these particulars, which do not constitute part of any offer or contract. It is recommended to verify leasehold charges provided by the seller through legal representation. All mentioned areas, measurements, and distances are approximate, and the information provided, including text, photographs, and plans, serves as guidance and may not cover all aspects comprehensively. It should not be assumed that the property has all necessary planning, building regulations, or other consents. Services, equipment, and facilities have not been tested by Minors and Brady, and prospective purchasers are advised to verify the information to their satisfaction through inspection or other means.
- COUNCIL TAXA payment made to your local authority in order to pay for local services like schools, libraries, and refuse collection. The amount you pay depends on the value of the property.Read more about council Tax in our glossary page.
- Band: D
- PARKINGDetails of how and where vehicles can be parked, and any associated costs.Read more about parking in our glossary page.
- Yes
- GARDENA property has access to an outdoor space, which could be private or shared.
- Yes
- ACCESSIBILITYHow a property has been adapted to meet the needs of vulnerable or disabled individuals.Read more about accessibility in our glossary page.
- Ask agent
Energy performance certificate - ask agent
Memorial Road, Horsford
Add an important place to see how long it'd take to get there from our property listings.
__mins driving to your place
Your mortgage
Notes
Staying secure when looking for property
Ensure you're up to date with our latest advice on how to avoid fraud or scams when looking for property online.
Visit our security centre to find out moreDisclaimer - Property reference fe062c22-ddb6-46af-bea0-76f1a33bd037. The information displayed about this property comprises a property advertisement. Rightmove.co.uk makes no warranty as to the accuracy or completeness of the advertisement or any linked or associated information, and Rightmove has no control over the content. This property advertisement does not constitute property particulars. The information is provided and maintained by Minors & Brady, Wroxham. Please contact the selling agent or developer directly to obtain any information which may be available under the terms of The Energy Performance of Buildings (Certificates and Inspections) (England and Wales) Regulations 2007 or the Home Report if in relation to a residential property in Scotland.
*This is the average speed from the provider with the fastest broadband package available at this postcode. The average speed displayed is based on the download speeds of at least 50% of customers at peak time (8pm to 10pm). Fibre/cable services at the postcode are subject to availability and may differ between properties within a postcode. Speeds can be affected by a range of technical and environmental factors. The speed at the property may be lower than that listed above. You can check the estimated speed and confirm availability to a property prior to purchasing on the broadband provider's website. Providers may increase charges. The information is provided and maintained by Decision Technologies Limited. **This is indicative only and based on a 2-person household with multiple devices and simultaneous usage. Broadband performance is affected by multiple factors including number of occupants and devices, simultaneous usage, router range etc. For more information speak to your broadband provider.
Map data ©OpenStreetMap contributors.





