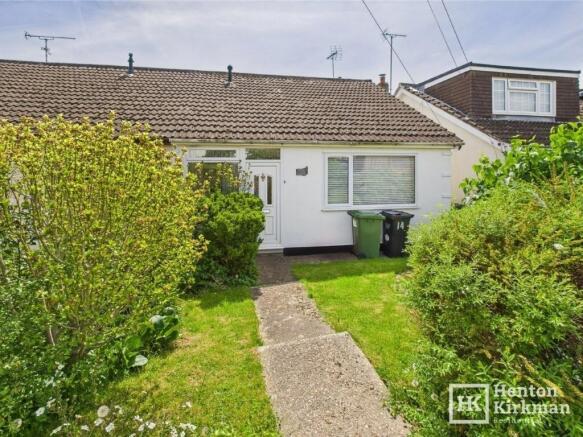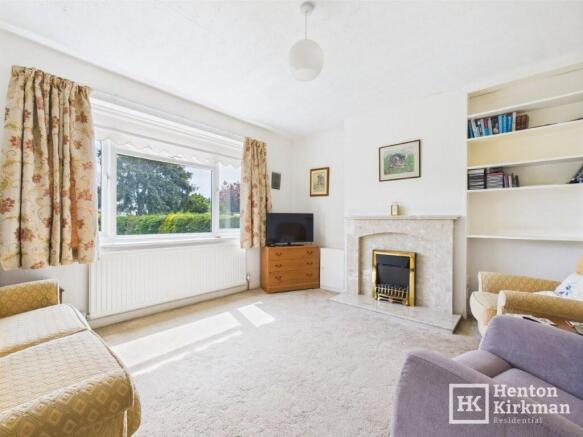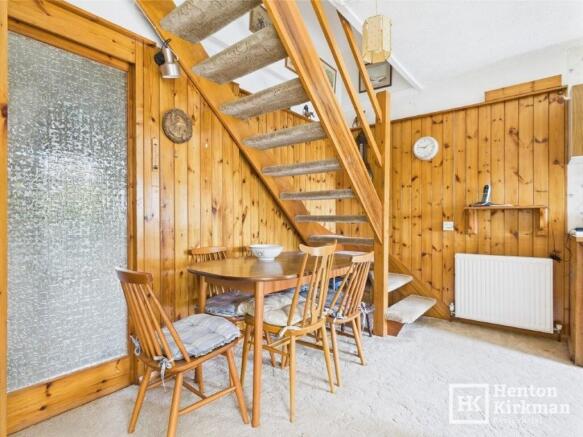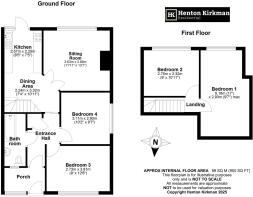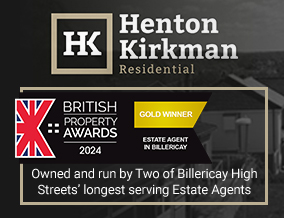
Trinity Close, Billericay, Essex, CM11 2RZ

- PROPERTY TYPE
Chalet
- BEDROOMS
4
- BATHROOMS
1
- SIZE
Ask agent
- TENUREDescribes how you own a property. There are different types of tenure - freehold, leasehold, and commonhold.Read more about tenure in our glossary page.
Freehold
Description
The rear Lounge has a Fireplace and a large window enjoying a pleasant outlook over the secluded 52ft garden and there is an L shaped Kitchen/Diner and ground floor Bathroom in addition to the other two ground floor bedrooms. Upstairs are two very large bedrooms and a front loft space that we think could be enlarged to take another room upstairs (bathroom etc).
A few door doors down is a very discreet ' between the houses' access road to the rear of four of these bungalows, this being one of the central ones. The service road has not been used for decades and is currently overgrown, but could be cleared to resurrect the rear access. Of note, only this property could use the access road as the other neighbours have extended their gardens or don't have the turning room.
It is situated in a peaceful cul-de-sac nearby to all local amenities including a well-stocked parade of shops just a 8-9 minute stroll (0.4 mile), the excellent St Peter's Catholic Primary School is just 0.7 mile, South Green Infants & Juniors (both with good OFSTED Reports) are approx. 0.6 mile and you are only just over 300 yards from open countryside.
The local buses provides a frequent service to the High Street, Railway Station and on as far as Chelmsford and Basildon Town Centres too.
The Accommodation
PORCH 7ft 6" x 4ft 7" (2.29m x 1.40m)
A decent size porch and with the bathroom on the other side of the internal window, it could be logical to assume this could be converted into a smaller porch with a separate ground floor WC room.
HALLWAY
A large corner cupboard houses the electrics and gas meter.
LOUNGE 13ft 1" x 12ft (3.99m x 3.66m)
The large window is south-east facing, and so the Lounge enjoys lots of sunshine throughout the majority of the day.
The fireplace has an inset electric fire. Opening the small cupboard to the left of the fireplace, we find what we guess are water and gas pipes, leading us to believe there was previously a back-boiler here (a new boiler is up in the roof space). The gas pipe could supply a new gas fire perhaps...
DINING AREA 10ft 8" x 7ft (3.25m x 2.13m)
Open plan to the kitchen and with a set of glazed double doors leading through to the lounge.
KITCHEN AREA 8ft 10" x 7ft 6" (2.69m x 2.29m)
Fitted with a range of dated yet functional units, with a recess for a gas cooker (to remain if desired), washing machine, and undercounter fridge.
GROUND FLOOR BEDROOM THREE 12ft 7" x 9ft (3.84m x 2.74m)
Obviously, the original master bedroom when it was built as a bungalow - now giving the option as a bedroom or additional living room.
GROUND FLOOR BEDROOM FOUR (optional second living room) 10ft 1" x 9ft 6" (3.07m x 2.90m)
Originally a very good size 2nd double bedroom, now a versatile room offering a multitude of uses.
BATHROOM 10ft 5" x 4ft 2" (3.18m x 1.27m)
Like the kitchen, the bathroom is also dated but very functional.
We noted a separate Mira 'Minilite' shower over the bath, and the front-facing obscure glass window provides natural daylight.
UPSTAIRS
The landing provides access to the two large double bedrooms.
MASTER BEDROOM 17ft 1" x 9ft 3" (5.21m x 2.82m)
A fabulous size master bedroom enjoying a far-reaching outlook over the rooftops.
A low-level door provides access to the surprisingly large attic! The attic houses the modern Glow Worm Ultracom 24cxi combination boiler.
BEDROOM TWO 10ft 9" x 9ft (3.28m x 2.74m)
Another double bedroom with a big window enjoying the pleasant outlook.
EXTERIOR - FRONT GARDEN
Laid to lawn and with a central path up to the front door.
POSSIBLE FRONT OFF STREET PARKING
The Depth of the front garden is approx. 5.6m, so it falls within the criteria of allowing a dropped kerb (5m min) BUT, there is also a grass verge in front to go over too. A property at the other end of the grass verge has a crossover, so we would like to think it possible that you could obtain one too (subject to local authority approval).
To obtain permission for a vehicle crossover over the greensward (grass area) from the council, you'll need to submit an application, which typically includes a sketch plan, photographs of the area, and possibly planning permission if required. The specific requirements and procedures may vary depending on the local council, so it's best to check the relevant council's website for detailed guidance and application forms.
EXTERIOR - REAR GARDEN
The rear garden extends to approximately 52 feet (15.85m) and is essentially divided into two areas.
The main area is the garden with a large recess for its big shed.
An area 17 feet x 15 feet (5.18m x 4.57m) has been 'cordoned off' by fencing and the shed, and was originally a concrete two-car drive when the original service road was still fully accessible.
The service road accessed the rear of this property and its neighbours BUT has not been used for literally decades and so has become presently overgrown. In fact, the end neighbour has a huge log cabin where the garage would have been, and because of the turning angle from the fence, the next-door neighbour's garage would be completely inaccessible for a modern car anyway now. So in theory, if the service road were cleared, it would be only used to access the rear double-width drive of THIS property.
Therefore, we expect purchasers to potentially build a log cabin of their own on this end parcel of land or rip up the concrete and put the whole thing back to garden.
- COUNCIL TAXA payment made to your local authority in order to pay for local services like schools, libraries, and refuse collection. The amount you pay depends on the value of the property.Read more about council Tax in our glossary page.
- Ask agent
- PARKINGDetails of how and where vehicles can be parked, and any associated costs.Read more about parking in our glossary page.
- On street
- GARDENA property has access to an outdoor space, which could be private or shared.
- Front garden,Private garden,Enclosed garden,Rear garden,Back garden
- ACCESSIBILITYHow a property has been adapted to meet the needs of vulnerable or disabled individuals.Read more about accessibility in our glossary page.
- Ask agent
Energy performance certificate - ask agent
Trinity Close, Billericay, Essex, CM11 2RZ
Add an important place to see how long it'd take to get there from our property listings.
__mins driving to your place
Your mortgage
Notes
Staying secure when looking for property
Ensure you're up to date with our latest advice on how to avoid fraud or scams when looking for property online.
Visit our security centre to find out moreDisclaimer - Property reference 2776. The information displayed about this property comprises a property advertisement. Rightmove.co.uk makes no warranty as to the accuracy or completeness of the advertisement or any linked or associated information, and Rightmove has no control over the content. This property advertisement does not constitute property particulars. The information is provided and maintained by Henton Kirkman Residential, Billericay. Please contact the selling agent or developer directly to obtain any information which may be available under the terms of The Energy Performance of Buildings (Certificates and Inspections) (England and Wales) Regulations 2007 or the Home Report if in relation to a residential property in Scotland.
*This is the average speed from the provider with the fastest broadband package available at this postcode. The average speed displayed is based on the download speeds of at least 50% of customers at peak time (8pm to 10pm). Fibre/cable services at the postcode are subject to availability and may differ between properties within a postcode. Speeds can be affected by a range of technical and environmental factors. The speed at the property may be lower than that listed above. You can check the estimated speed and confirm availability to a property prior to purchasing on the broadband provider's website. Providers may increase charges. The information is provided and maintained by Decision Technologies Limited. **This is indicative only and based on a 2-person household with multiple devices and simultaneous usage. Broadband performance is affected by multiple factors including number of occupants and devices, simultaneous usage, router range etc. For more information speak to your broadband provider.
Map data ©OpenStreetMap contributors.
