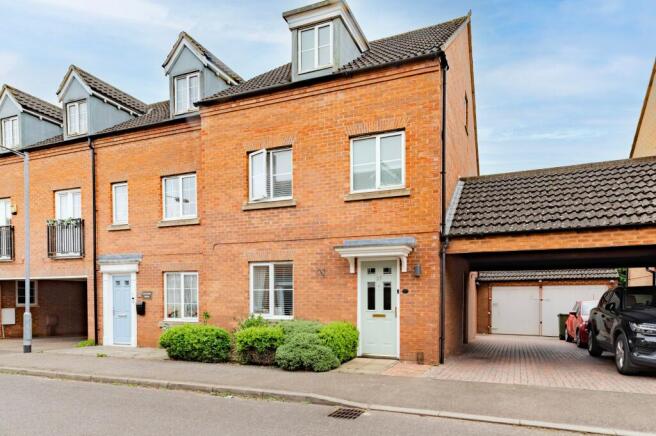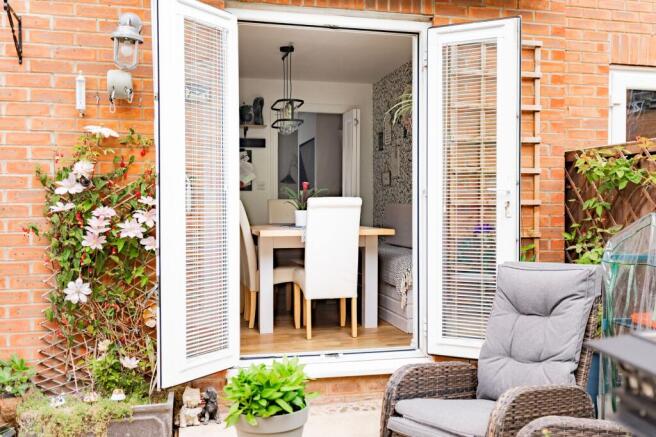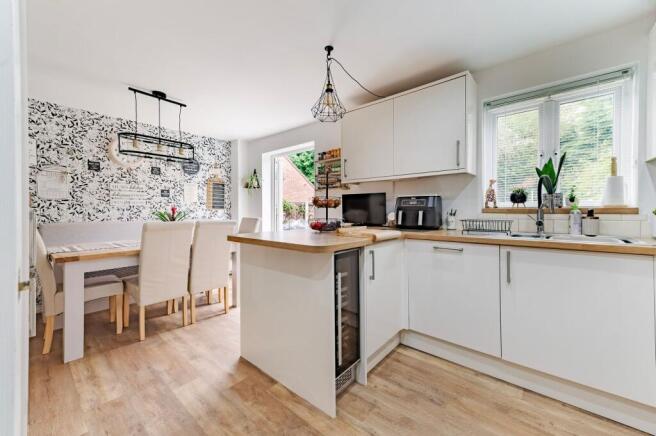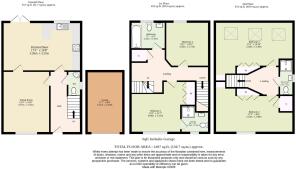
Swan Road, Dereham

- PROPERTY TYPE
Semi-Detached
- BEDROOMS
4
- BATHROOMS
3
- SIZE
1,407 sq ft
131 sq m
- TENUREDescribes how you own a property. There are different types of tenure - freehold, leasehold, and commonhold.Read more about tenure in our glossary page.
Freehold
Key features
- Three-storey, four-bedroom home offering over 1,400 sq. ft. of versatile living space
- Generous sitting room featuring a media wall with integrated TV space and imitation fireplace, front-facing window, and ample space for full lounge furniture
- Contemporary open-plan kitchen diner with sleek cabinetry, integrated appliances and patio doors opening directly onto the garden
- South-facing rear garden beautifully landscaped with a neat lawn, paved patio and a pergola-topped seating area—ideal for summer dining
- Principal bedroom with en suite on the middle floor, alongside a second double bedroom and main family bathroom
- Top floor layout includes two further bedrooms and a central shower room—perfect for older children, guests, or creating a dedicated home office
- Welcoming entrance hallway with downstairs WC, creating a practical first impression
- Private driveway with carport and single garage, offering secure and convenient off-road parking
- Tesco, M&S Simply Food, schools and green spaces nearby, giving easy access to everyday essentials and recreational options
- Excellent transport links including regular bus services to Norwich and surrounding villages, plus quick access to the A47
Description
Life on Swan Road feels easy and well put-together, with a home that’s built to handle the pace of real life. The open-plan kitchen diner is great for busy mornings or relaxed weekends, while the separate sitting room offers a quiet space to unwind. With four bedrooms spread across three floors, there’s room to grow, work from home, or simply enjoy a bit of extra breathing space. The south-facing garden adds another layer of living, perfect for everything from weekday dinners to weekend downtime. Shops, schools, parks and the leisure centre are all close enough to make life feel more manageable. It’s a home that offers flexibility, comfort, and the kind of layout that just makes sense.
The Location
Swan Road enjoys a prime position in one of Dereham’s most accessible and community-focused areas, placing everyday convenience right on the doorstep. Just a short stroll leads to the town centre, where an excellent selection of shops and essential services provides everything. Nearby, you'll find well-regarded schools, open parks perfect for weekend outings and the ever-popular Dereham Leisure Centre for fitness, swimming and family fun.
The surrounding neighbourhood offers a well-established, welcoming atmosphere, with leafy streets and a sense of space that makes it easy to feel at home. Tesco and M&S Simply Food are both close by, along with a handy petrol station, making day-to-day errands effortlessly manageable.
Commuters and day-trippers alike benefit from excellent transport connections, with frequent bus services to Norwich and surrounding villages, plus quick and easy access to the A47. Whether heading into the city for work or exploring the scenic Norfolk countryside, this location keeps travel simple and stress-free.
Dereham itself is a lively market town known for its strong community spirit, quality healthcare services and calendar of local events throughout the year. Living here offers the best of both worlds – a relaxed pace of life with the convenience of modern amenities all within easy reach.
Swan Road, Dereham
Set on a quiet estate in Dereham, this impressive three-storey, four-bedroom home delivers spacious everyday living with a focus on flexibility. Set behind small mature bushes that lend instant kerb appeal, the property is approached via both a carport and garage, providing ample off-road parking. Step inside to a welcoming entrance hallway that sets the tone for the rest of the home, with a downstairs WC for added convenience.
The sitting room is a stylish, comfortable space perfect for everyday relaxing or evening entertaining. A front-facing window draws in natural light, while a sleek media wall takes centre stage, housing both the TV and an imitation fireplace that brings warmth and focus to the room. Generous floor space leaves room for a full furniture arrangement, creating a sociable and well-composed setting.
At the rear, the open-plan kitchen diner offers the heart of the home—once two separate rooms, now transformed into a flowing space designed with modern living in mind. The kitchen is finished to a high standard with clean, contemporary lines, while the dining area sits beside patio doors that open onto the garden, making mealtimes and morning coffees effortlessly scenic. This connection to the outdoors enhances the sense of space, light, and lifestyle, all year round.
Upstairs, the middle floor presents two well-proportioned bedrooms. One boasts its own en suite shower room, while the other is positioned just opposite the main family bathroom—ideal for streamlined, functional living.
The top floor provides two further bedrooms, neatly arranged on either side of a central shower room, perfect for older children, guests, or working from home, offering privacy and adaptability across all three levels.
The rear garden is landscaped, south-facing and thoughtfully planned. A neat lawn and paved patio lead to a pergola-topped seating area, ideal for summer evenings and weekend hosting.
With direct access from the kitchen diner through wide patio doors, this garden truly becomes an extension of the indoor living space. Whether you're entertaining friends, relaxing with family, or simply enjoying a quiet evening outdoors, this property delivers the balance of space, design and everyday functionality.
Agents Note
Sold Freehold
Connected to all mains services
Disclaimer
Minors and Brady, along with their representatives, are not authorised to provide assurances about the property, whether on their own behalf or on behalf of their client. We do not take responsibility for any statements made in these particulars, which do not constitute part of any offer or contract. It is recommended to verify leasehold charges provided by the seller through legal representation. All mentioned areas, measurements, and distances are approximate, and the information provided, including text, photographs, and plans, serves as guidance and may not cover all aspects comprehensively. It should not be assumed that the property has all necessary planning, building regulations, or other consents. Services, equipment, and facilities have not been tested by Minors and Brady, and prospective purchasers are advised to verify the information to their satisfaction through inspection or other means.
- COUNCIL TAXA payment made to your local authority in order to pay for local services like schools, libraries, and refuse collection. The amount you pay depends on the value of the property.Read more about council Tax in our glossary page.
- Band: C
- PARKINGDetails of how and where vehicles can be parked, and any associated costs.Read more about parking in our glossary page.
- Yes
- GARDENA property has access to an outdoor space, which could be private or shared.
- Yes
- ACCESSIBILITYHow a property has been adapted to meet the needs of vulnerable or disabled individuals.Read more about accessibility in our glossary page.
- Ask agent
Energy performance certificate - ask agent
Swan Road, Dereham
Add an important place to see how long it'd take to get there from our property listings.
__mins driving to your place
Your mortgage
Notes
Staying secure when looking for property
Ensure you're up to date with our latest advice on how to avoid fraud or scams when looking for property online.
Visit our security centre to find out moreDisclaimer - Property reference e15e5801-8e23-420d-8bb7-6493c60834a7. The information displayed about this property comprises a property advertisement. Rightmove.co.uk makes no warranty as to the accuracy or completeness of the advertisement or any linked or associated information, and Rightmove has no control over the content. This property advertisement does not constitute property particulars. The information is provided and maintained by Minors & Brady, Dereham. Please contact the selling agent or developer directly to obtain any information which may be available under the terms of The Energy Performance of Buildings (Certificates and Inspections) (England and Wales) Regulations 2007 or the Home Report if in relation to a residential property in Scotland.
*This is the average speed from the provider with the fastest broadband package available at this postcode. The average speed displayed is based on the download speeds of at least 50% of customers at peak time (8pm to 10pm). Fibre/cable services at the postcode are subject to availability and may differ between properties within a postcode. Speeds can be affected by a range of technical and environmental factors. The speed at the property may be lower than that listed above. You can check the estimated speed and confirm availability to a property prior to purchasing on the broadband provider's website. Providers may increase charges. The information is provided and maintained by Decision Technologies Limited. **This is indicative only and based on a 2-person household with multiple devices and simultaneous usage. Broadband performance is affected by multiple factors including number of occupants and devices, simultaneous usage, router range etc. For more information speak to your broadband provider.
Map data ©OpenStreetMap contributors.





