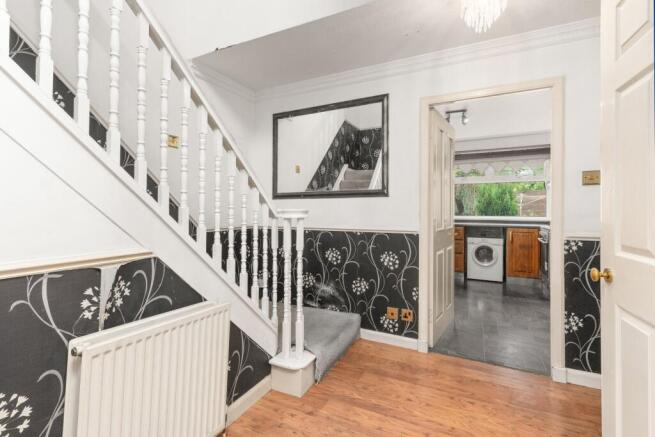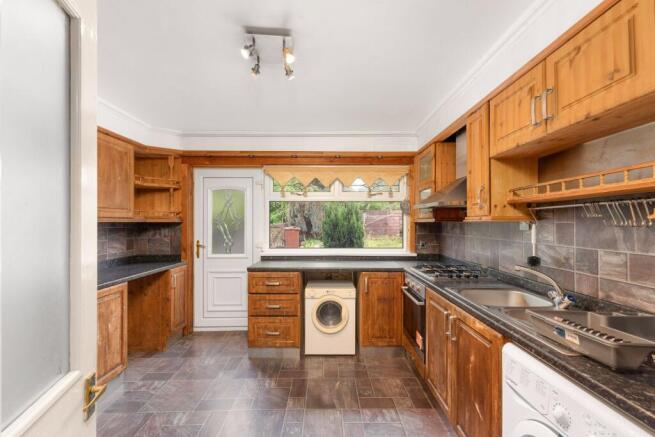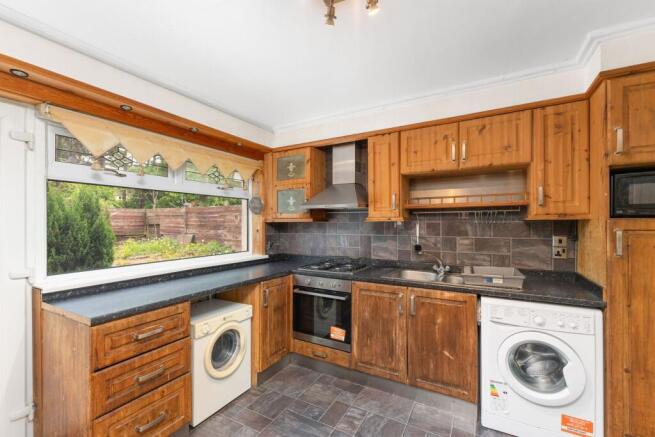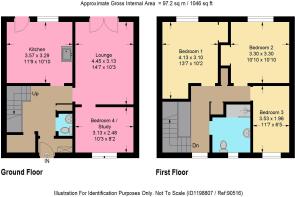Jubilee Avenue, Deans, EH54

- PROPERTY TYPE
End of Terrace
- BEDROOMS
4
- BATHROOMS
2
- SIZE
1,012 sq ft
94 sq m
- TENUREDescribes how you own a property. There are different types of tenure - freehold, leasehold, and commonhold.Read more about tenure in our glossary page.
Freehold
Key features
- Spacious End-Terrace Home
- Four generously sized Double Bedrooms
- Spacious Lounge with Patio Doors
- Ample Communal Parking Nearby
- West-Facing Private Rear Garden
- Close to Livingston North Train stations for links to Edinburgh and Glasgow
- Within walking distance of Deans Community High School, Meldrum Primary, and Deans Primary
Description
Welcome to 81 Jubilee Avenue, a well-proportioned end-terrace home situated in the popular and well-connected Deans area of Livingston. This Home offers generous living space, flexible room layouts, and a private west-facing rear garden—making it a practical and appealing choice for families, first-time buyers, or investors looking to add value.
Upon entering the property, you're welcomed into a spacious entrance hallway that gives a sense of openness from the outset. The staircase wraps around neatly to the left, creating a feature in itself, while also offering a large under-stair storage cupboard—perfect for coats, shoes, and everyday household essentials.
Straight ahead, the kitchen is a great size and offers ample room for freestanding appliances such as a fridge freezer, washing machine, and dishwasher. Fitted with an integrated oven and gas hob the kitchen also offers space for a dining table, making it suitable for both daily meals and casual entertaining. The layout is practical with lots of storage cabinets and countertop space, giving the new owner an excellent canvas to work with.
To the right of the hallway, you’ll find the lounge, a large and comfortable living space ideal for everyday relaxation. With room for multiple sofas, a TV unit, coffee table, and more, this room can be arranged to suit your personal style. Patio doors at the rear bring in plenty of natural light and lead directly to the private west-facing garden, making the space feel open and connected to the outdoors.
Just off the lounge is a ground-floor bedroom four, a flexible room that can comfortably fit a double bed, along with bedside tables and a small wardrobe. This space could equally serve as a home office, guest bedroom, or playroom, depending on your needs. With its position off the lounge and near the garden, it offers a sense of privacy and versatility.
The downstairs bathroom is a convenient two-piece WC, easily accessible from the main hallway. Making it Ideal for guests or everyday use. It is fully tiled in a soft cream finish, giving it a clean and neutral appearance, and features a wall-mounted mirror for added practicality.
Upstairs, the landing is bright and airy, with the continuation of the open staircase adding a sense of flow to the upper level. The main bathroom sits to the right and is fitted with a standard three-piece suite, including a standing shower, WC, and sink. Though basic in finish, the bathroom is a functional and tidy space, offering enough room for comfortable daily use and ideal for guests.
The main bedroom is generously sized and can easily accommodate a king-size bed, with space for additional furniture such as bedside tables or a chest of drawers. A built-in wardrobe adds useful storage while maintaining a spacious and uncluttered layout. The large window allows in plenty of natural light, giving the room a bright and welcoming feel.
Bedroom Two is also a good-sized room, capable of comfortably hosting a double bed. There’s space for bedside tables or extra storage, making this a practical and inviting guest room or second family bedroom.
Bedroom Three is a versatile room that can also fit a double bed, though it would work equally well as a child’s room, study, or additional guest bedroom. With room for storage furniture and a sensible layout, this space is adaptable and easy to make your own.
The rear garden is a great size and ideal for families and outdoor living. With its west-facing orientation, it benefits from evening sun, making it a perfect spot to unwind after work or host barbecues in the warmer months. Fully enclosed, it provides peace of mind for pet owners or those with young children, and the mature trees beyond offer an added sense of privacy and calm.
The property benefits from communal parking nearby, offering convenient and accessible spaces for both residents and visitors.
The location of this home is a key highlight. Deans offers a strong mix of local convenience and community atmosphere. A Scotmid is just around the corner, with a larger Morrisons supermarket only a short drive away. For dining, nearby favourites include Ariston Greek Kitchen, Black Rooster Livingston, and Pecking Inn, offering something for everyone. The Centre, Livingston—a major shopping and leisure hub—is just a few minutes away by car, giving you access to retail outlets, restaurants, cafés, and entertainment under one roof.
For families, the property is well positioned for Deans Primary School and Meldrum Primary School, both within walking distance, and Deans Community High School, just a short drive away. Healthcare needs are also well catered for, with Carmondean Medical Group nearby as the local GP practice. Eliburn Park is just a short distance away and offers fantastic walking routes, green open spaces, and a pond, making it ideal for weekend walks, outdoor play, or dog owners looking for regular nature escapes.
EPC Rating: D
Brochures
Property BrochureHome Report- COUNCIL TAXA payment made to your local authority in order to pay for local services like schools, libraries, and refuse collection. The amount you pay depends on the value of the property.Read more about council Tax in our glossary page.
- Band: B
- PARKINGDetails of how and where vehicles can be parked, and any associated costs.Read more about parking in our glossary page.
- Yes
- GARDENA property has access to an outdoor space, which could be private or shared.
- Rear garden
- ACCESSIBILITYHow a property has been adapted to meet the needs of vulnerable or disabled individuals.Read more about accessibility in our glossary page.
- Ask agent
Jubilee Avenue, Deans, EH54
Add an important place to see how long it'd take to get there from our property listings.
__mins driving to your place
Get an instant, personalised result:
- Show sellers you’re serious
- Secure viewings faster with agents
- No impact on your credit score

Your mortgage
Notes
Staying secure when looking for property
Ensure you're up to date with our latest advice on how to avoid fraud or scams when looking for property online.
Visit our security centre to find out moreDisclaimer - Property reference 01c2cf86-9677-43ec-afde-23242009ce1e. The information displayed about this property comprises a property advertisement. Rightmove.co.uk makes no warranty as to the accuracy or completeness of the advertisement or any linked or associated information, and Rightmove has no control over the content. This property advertisement does not constitute property particulars. The information is provided and maintained by Bridges Properties, Livingston. Please contact the selling agent or developer directly to obtain any information which may be available under the terms of The Energy Performance of Buildings (Certificates and Inspections) (England and Wales) Regulations 2007 or the Home Report if in relation to a residential property in Scotland.
*This is the average speed from the provider with the fastest broadband package available at this postcode. The average speed displayed is based on the download speeds of at least 50% of customers at peak time (8pm to 10pm). Fibre/cable services at the postcode are subject to availability and may differ between properties within a postcode. Speeds can be affected by a range of technical and environmental factors. The speed at the property may be lower than that listed above. You can check the estimated speed and confirm availability to a property prior to purchasing on the broadband provider's website. Providers may increase charges. The information is provided and maintained by Decision Technologies Limited. **This is indicative only and based on a 2-person household with multiple devices and simultaneous usage. Broadband performance is affected by multiple factors including number of occupants and devices, simultaneous usage, router range etc. For more information speak to your broadband provider.
Map data ©OpenStreetMap contributors.




