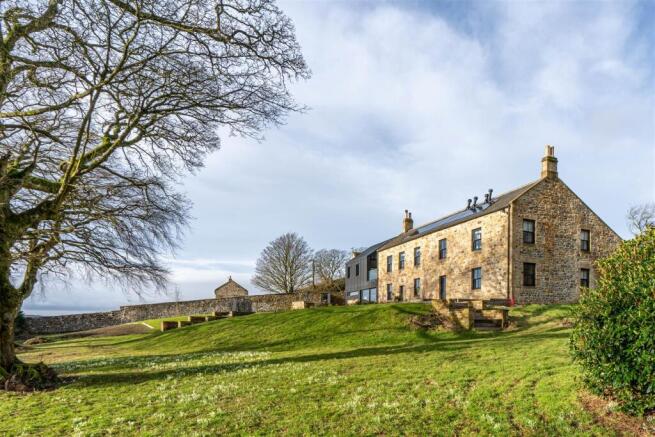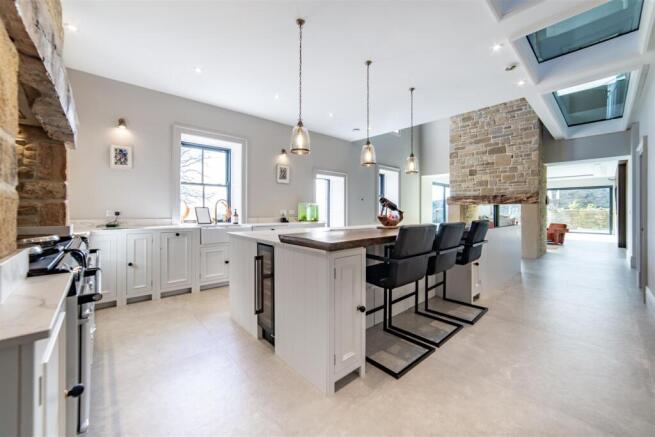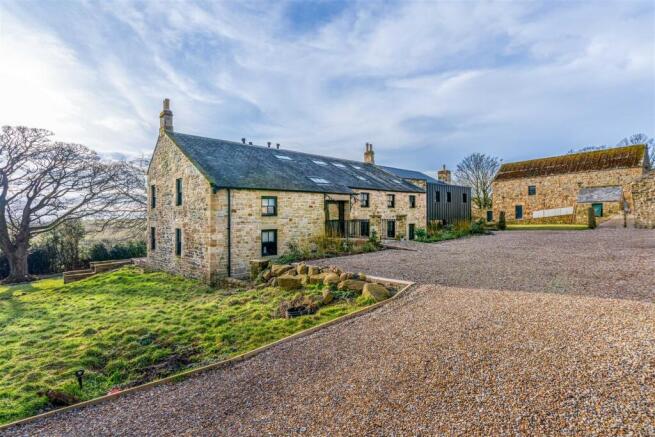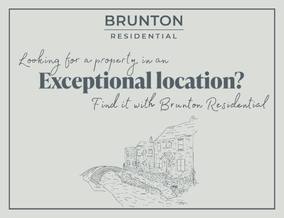
Horncastle, Kirkwhelpington, NE19

- PROPERTY TYPE
Detached
- BEDROOMS
6
- BATHROOMS
3
- SIZE
Ask agent
- TENUREDescribes how you own a property. There are different types of tenure - freehold, leasehold, and commonhold.Read more about tenure in our glossary page.
Freehold
Key features
- Six Bedroom Detached Period Home
- Desirable Location
- Exceptional Open-Plan Living Space With Feature Media Wall
- Immaculate Presentation
- Vaulted Ceilings and Stunning Traditional Features
- Private Driveway & Gardens Circa 1 Acre
- Wonderful Rural Views
- Council Tax Band F - Freehold - EPC Rating TBC
Description
This exceptional, detached stone-built family home is ideally located, just outside of the popular village of Kirkwhelpington, with its village hall and post office. Kirkwhelpington is located just 14 miles to the northwest of the delightful village of Ponteland, with its shops, cafes, restaurants, and amenities.
The property, which has been fully re-furbished and re-modelled throughout, now boasts close to 3,500 Sq ft of internal living space which is set over two floors and enjoys a private lawned garden and courtyard.
The internal accommodation comprises: Entrance hall with split level staircase leading to both the lower and upper floors, wrought iron banister and panelling to walls. The lower ground floor is accessed via a hallway that leads into a magnificent, open plan kitchen/dining and living space, with stylish modern fitted kitchen and stone work-surfaces with new oil fired ‘Aga’, ‘Belfast’ sink and again offering stunning views over the front gardens. The kitchen provides access into a well-appointed utility/laundry room and offers access to a second utility room and boot room with a door to the rear courtyard. The dining area offer a fitted banquet seating area and French doors leading out onto the front gardens.
The kitchen and dining space is open to the superb open plan living space with stone fire surround and wood-burning stove, media wall and two sets of large sliding doors which open out onto the terrace and gardens. To the rear of the living space, a large secret door then slides and opens through to the family room/cinema room.
The ground floor also offers a beautiful third reception reception/dining room, with dual aspect windows which provide stunning views, fireplace and again with panelling to the walls. A ground floor bedroom is also accessed from the lower hallway which is ideal for those with visiting relatives or older children or even as a snug and enjoys a well presented, re-fitted en-suite shower room with bespoke tiling.
The stairs then give access to the first-floor landing, which leads into four further double bedrooms, most of which offer access to well-presented and re-fitted en-suite facilities. The principal suite provides an excellent adult bedroom space with an impressive, vaulted ceiling, dual aspect windows, again with incredible open aspect views and access to a private, enclosed sun terrace/balcony with glass balustrades.
A door to the rear of the principal suite leads into a large walk-in wardrobe with bespoke fitted cabinetry and gives access to a large, en-suite shower room which is fully tiled with roof light. Bedroom two is also a good-sized double bedroom, again with vaulted ceiling and exposed beams and is currently laid out as a children's bedroom, with ladders leading to a great mezzanine floor and access to en-suite. Bedroom three is positioned to the far end of the landing and is also a great double bedroom, with dual aspect windows and vaulted ceiling with access again to the jack and jill en-suite shower room.
Bedroom four is the smallest of all bedrooms but is still a good size and provides access to a private en-suite shower room and WC.
Externally, the property is accessed via private shared road which is accessed off from the A696 and leads up to the first of two secure electronic entry gates with cattle grid. The main entrance is via new, wrought iron entry gates with secure entry phone system which open to a large, private gravelled driveway which leads up to the side and rear of the property with off street parking for multiple vehicles.
To the front and side of the property is a lawned family garden, which is predominantly south facing with gravelled walkways and well stocked borders. The entirety of the grounds extend to approximately 1 acre (with a possible further 8 acres available to rent via further negotiation).
Immaculately presented throughout, this exceptional stone built, detached family home is a rare find and early viewings are deemed absolutley essential to fully appreciate the position and contemporary lifestyle in this beautiful countryside location.
Brochures
Horncastle, Kirkwhelpington, NE19Brochure- COUNCIL TAXA payment made to your local authority in order to pay for local services like schools, libraries, and refuse collection. The amount you pay depends on the value of the property.Read more about council Tax in our glossary page.
- Band: F
- PARKINGDetails of how and where vehicles can be parked, and any associated costs.Read more about parking in our glossary page.
- Private
- GARDENA property has access to an outdoor space, which could be private or shared.
- Yes
- ACCESSIBILITYHow a property has been adapted to meet the needs of vulnerable or disabled individuals.Read more about accessibility in our glossary page.
- Ask agent
Energy performance certificate - ask agent
Horncastle, Kirkwhelpington, NE19
Add an important place to see how long it'd take to get there from our property listings.
__mins driving to your place
Get an instant, personalised result:
- Show sellers you’re serious
- Secure viewings faster with agents
- No impact on your credit score
Your mortgage
Notes
Staying secure when looking for property
Ensure you're up to date with our latest advice on how to avoid fraud or scams when looking for property online.
Visit our security centre to find out moreDisclaimer - Property reference 33865771. The information displayed about this property comprises a property advertisement. Rightmove.co.uk makes no warranty as to the accuracy or completeness of the advertisement or any linked or associated information, and Rightmove has no control over the content. This property advertisement does not constitute property particulars. The information is provided and maintained by Brunton Residential, Ponteland. Please contact the selling agent or developer directly to obtain any information which may be available under the terms of The Energy Performance of Buildings (Certificates and Inspections) (England and Wales) Regulations 2007 or the Home Report if in relation to a residential property in Scotland.
*This is the average speed from the provider with the fastest broadband package available at this postcode. The average speed displayed is based on the download speeds of at least 50% of customers at peak time (8pm to 10pm). Fibre/cable services at the postcode are subject to availability and may differ between properties within a postcode. Speeds can be affected by a range of technical and environmental factors. The speed at the property may be lower than that listed above. You can check the estimated speed and confirm availability to a property prior to purchasing on the broadband provider's website. Providers may increase charges. The information is provided and maintained by Decision Technologies Limited. **This is indicative only and based on a 2-person household with multiple devices and simultaneous usage. Broadband performance is affected by multiple factors including number of occupants and devices, simultaneous usage, router range etc. For more information speak to your broadband provider.
Map data ©OpenStreetMap contributors.




