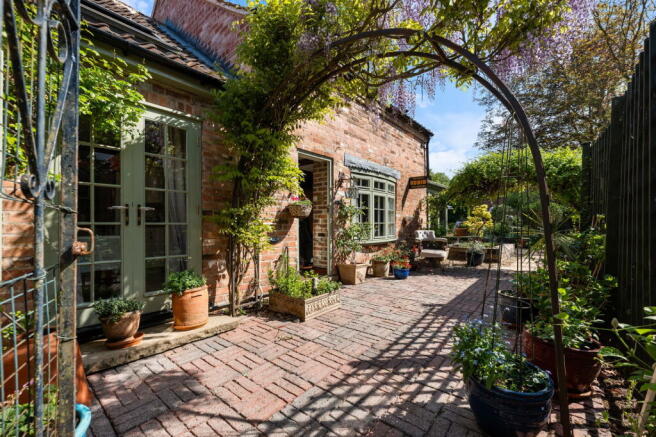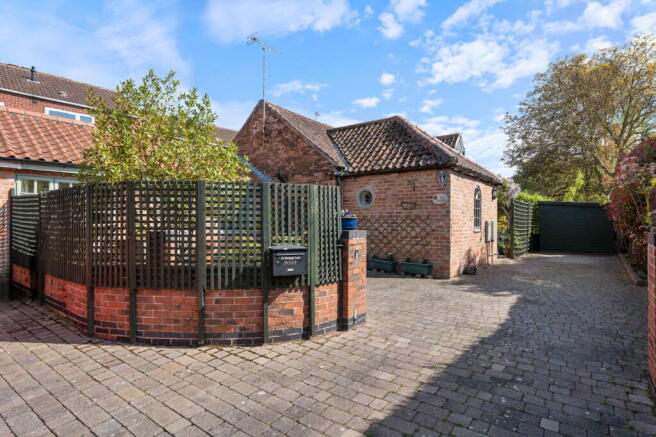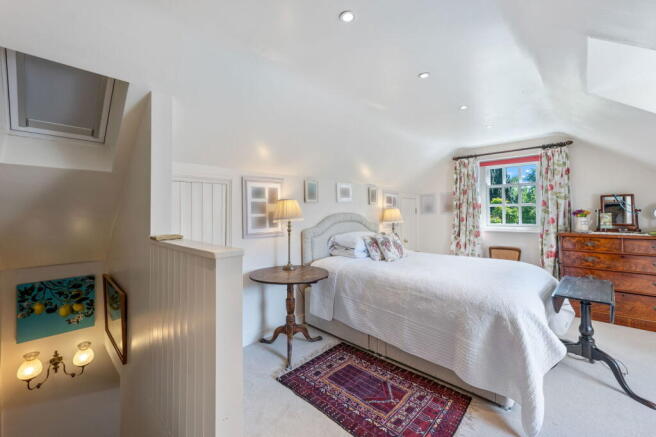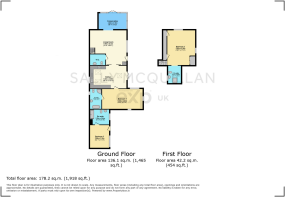2a Burgage Lane, Southwell

- PROPERTY TYPE
Cottage
- BEDROOMS
3
- BATHROOMS
3
- SIZE
1,918 sq ft
178 sq m
- TENUREDescribes how you own a property. There are different types of tenure - freehold, leasehold, and commonhold.Read more about tenure in our glossary page.
Freehold
Key features
- Property Ref SM0559 - Lines Open 24/7
- Three double bedrooms and three bathrooms, including en-suites to all rooms for maximum comfort and privacy.
- Flexible living layout, with a self-contained ground-floor annex offering a private entrance—ideal for guest accommodation or as an AirBnb.
- Spacious living room with exposed beams, wood-burning stove, and French doors to a bright garden room.
- Elegant conservatory/garden room with vaulted glass roof and French doors opening to the garden.
- Bespoke country-style kitchen with granite worktops, range style cooker, and French doors to the courtyard.
- Stunning walled courtyard garden, fully landscaped with mature planting, paved terraces, and water feature.
- Character features throughout, including timber beams, brickwork, wood flooring, and period-style bathrooms.
- Loft-style bedroom with garden views, dormer windows, and stylish en suite tucked under the eaves.
- Off-road parking for 3–4 vehicles, a rare find in a central Southwell location.
Description
Property Ref SM0559- Lines Open 24/7
The Old Forge, 2a Burgage Lane, Southwell
A beautifully presented 3-bedroom, 3-bathroom character home nestled in the heart of historic Southwell. This unique property offers flexible living with a spacious sitting room, country-style kitchen, and elegant conservatory opening onto a stunning walled courtyard garden.
Two ground-floor double bedrooms (both en-suite), plus a third en-suite bedroom upstairs. One ground-floor bedroom has its own private entrance, ideal as a guest suite or AirBnb.
Outside, enjoy multiple seating areas, mature planting, and charming wisteria-covered archways.
Off-road parking for 3–4 vehicles completes this rare and peaceful town-centre retreat.
Charming Living Room
Step into a beautifully appointed living room that effortlessly combines rustic character with modern comfort. Exposed timber ceiling beams and original brickwork lend timeless appeal, while rich wooden flooring adds warmth and elegance. A gas wood-burning stove effect set against a stylish tiled surround offers a cosy focal point, perfect for relaxing evenings.
Flooded with natural light from large windows and French doors, the room opens into a bright conservatory-style dining area, ideal for entertaining or enjoying garden views year-round. Thoughtfully designed with built-in shelving, a reading corner, and ample space for both lounging and hosting, this inviting space is the heart of the home.
Garden Room
This beautifully appointed garden summer room, a true sanctuary nestled within the courtyard garden setting. This bright and inviting space boasts elegant floor-to-ceiling windows and a vaulted glass roof, allowing natural light to flood the room while providing uninterrupted views of the surrounding greenery.
Tastefully decorated in a timeless country style, it features exposed brickwork and the French doors open directly onto a secluded patio area, ideal for al fresco dining or morning coffee in the sun-drenched garden.
Whether used as a sunroom, dining area, or tranquil reading nook, this versatile space seamlessly blends indoor comfort with outdoor serenity. A perfect extension to any home, offering year-round enjoyment of the garden in style.
Charming Bespoke Country Kitchen with Characterful Details
This delightful bespoke kitchen is the heart of the home, perfectly combining country charm with practical elegance. Thoughtfully designed with handcrafted cabinetry, soft heritage tones, and natural materials throughout, it offers a warm and inviting space ideal for both everyday family life and entertaining.
The kitchen features custom-built shaker-style units with generous storage, a large farmhouse sink, and granite worktops that provide ample preparation space. A classic range style cooker with a tiled splashback adds a traditional touch, complemented by exposed timber beams and rustic accents.
A large dresser unit serves as both storage and display, adorned with open shelving for crockery, books, and decorative items, while integrated cabinets and drawers ensure functionality is never compromised. Skylights and a rear window bathe the kitchen in natural light, enhancing the bright and airy atmosphere.
An informal dining area sits beside French doors leading out to the courtyard, creating a seamless connection between indoor and outdoor living. Finished with neutral stone flooring and vintage-style lighting, this kitchen is a true showcase of thoughtful design and craftsmanship.
Spacious Ground Floor Bedroom with Courtyard Garden Outlook
This elegant ground floor bedroom is a wonderfully versatile space, ideal as a principal bedroom, guest suite, or accessible living accommodation. Bright and generously proportioned, the room is filled with natural light thanks to a charming bay window overlooking the garden.
Finished in calming neutral tones, the bedroom features a plush carpet underfoot and traditional-style radiators. The bay window area provides a picturesque nook, perfect for a reading spot or dressing table.
Accessed conveniently off the kitchen/dining area, this room also benefits from a private, quiet position within the home, making it ideal for multi-generational living or for those seeking a peaceful retreat on the ground floor.
Elegant En Suite Bathroom with Period Features
This beautifully presented en suite bathroom offers a perfect blend of classic charm and modern convenience. Thoughtfully designed with style and functionality in mind, the space features a freestanding roll-top bath with traditional fittings, ideal for a relaxing soak.
The room also includes a contemporary corner shower enclosure with chrome fixtures, a sleek white vanity unit with ceramic basin, and a characterful high-level WC with wooden seat. The tasteful décor combines heritage-style panelling with elegant floral wallpaper and soft green tones, creating a calming, spa-like atmosphere.
Natural wood flooring adds warmth and character, while soft lighting and a wall-mounted mirror enhance the overall ambience. A small window brings in natural light, ensuring the space feels bright and inviting throughout the day.
A truly charming en suite that perfectly complements the adjoining ground floor bedroom and adds a touch of luxury to everyday living.
Charming Loft-Style Bedroom with En Suite and Garden Views
This delightful upstairs double bedroom is filled with character and natural light, offering a peaceful and private retreat within the home. Set beneath a gently sloping ceiling, the space is beautifully finished in soft, neutral tones and enhanced by elegant spot lighting and floral accents.
Two charming dormer windows frame picturesque views of the surrounding garden and rooftops, while the central sash window adds further brightness and a tranquil outlook. The room features ample floor space, built-in storage, and tasteful décor throughout, creating an inviting and restful ambiance.
At the far end of the room, a discreet en suite is tucked behind floral curtains.This thoughtful layout makes excellent use of the upper floor and lends itself well to guest accommodation or a serene principal suite.
A perfect blend of comfort, privacy, and charm, this bedroom offers a true sense of retreat while remaining closely connected to the rest of the home.
Stylish Loft En Suite with Walk-In Shower
Accessed directly from the upstairs bedroom, this cleverly designed en suite is both stylish and space-efficient. Set beneath the sloping eaves, it features a contemporary walk-in glass shower enclosure with chrome fittings and overhead skylight, allowing natural light to flood the room.
A traditional-style pedestal basin and high-level WC add period charm, while the sleek wall-mounted shelf and fixtures provide practical storage without compromising on aesthetics. The wood-effect flooring brings warmth and continuity, and the soft white palette enhances the bright and airy feel of the space.
Thoughtfully finished with ambient wall lighting and charming touches throughout, this en suite perfectly complements the bedroom it serves — a refined and tranquil addition to the upper floor.
Charming Self-Contained Annex – Ideal for Guest Use or Airbnb Let
Tucked away behind its own private entrance and courtyard, this beautifully presented brick-built annex offers a unique and highly versatile addition to the property. Fully self-contained and detached in access from the main residence, it provides the perfect setup for use as an independent guest suite, extended family accommodation, or an attractive Airbnb opportunity.
The annex features a spacious double bedroom with ample natural light, charming traditional décor, and built-in storage. French-style windows and a half-glazed door open onto a peaceful, sun-drenched courtyard—ideal for morning coffee or evening relaxation.
A stylish en suite shower room, finished in calming blue tones, includes a large walk-in shower, pedestal basin, and high-level WC, along with a classic heated towel rail and plenty of room for storage. The overall atmosphere is one of privacy and comfort, with a sense of timeless cottage elegance.
With its separate access and serene outdoor space, this annex presents exceptional potential for income generation or flexible living arrangements, all within the characterful setting of this delightful period home.
A Tranquil Walled Courtyard Garden – A Private Outdoor Retreat
Step into this stunning, beautifully landscaped walled courtyard garden — a truly enchanting outdoor space offering privacy, peace, and year-round charm. Lovingly maintained and thoughtfully designed, the garden wraps around the property, creating a seamless flow between lush planting areas and inviting seating zones.
A charming brick pathway meanders through flourishing flower beds, terracotta pots, and raised planters, leading to several delightful seating areas ideal for alfresco dining or quiet relaxation. Mature trees and climbing plants, including flowering wisteria and ivy, add structure, colour, and a sense of timeless elegance, while carefully placed trellises and archways guide you through the garden’s hidden nooks.
The patio area, finished in natural stone paving, provides the perfect space for outdoor entertaining, complete with ample room for dining furniture under a large parasol. Additional features include a secluded seating corner surrounded by mature shrubs and climbing roses, and a traditional water feature, adding a soothing ambiance to the space.
This thoughtfully enclosed garden offers a sense of escape — a private haven nestled behind characterful brick walls. Whether enjoying a morning coffee in the sunshine or hosting summer gatherings, this garden provides the perfect setting for any occasion.
- COUNCIL TAXA payment made to your local authority in order to pay for local services like schools, libraries, and refuse collection. The amount you pay depends on the value of the property.Read more about council Tax in our glossary page.
- Band: A
- PARKINGDetails of how and where vehicles can be parked, and any associated costs.Read more about parking in our glossary page.
- Yes
- GARDENA property has access to an outdoor space, which could be private or shared.
- Yes
- ACCESSIBILITYHow a property has been adapted to meet the needs of vulnerable or disabled individuals.Read more about accessibility in our glossary page.
- Ask agent
2a Burgage Lane, Southwell
Add an important place to see how long it'd take to get there from our property listings.
__mins driving to your place
Get an instant, personalised result:
- Show sellers you’re serious
- Secure viewings faster with agents
- No impact on your credit score
Your mortgage
Notes
Staying secure when looking for property
Ensure you're up to date with our latest advice on how to avoid fraud or scams when looking for property online.
Visit our security centre to find out moreDisclaimer - Property reference S1303542. The information displayed about this property comprises a property advertisement. Rightmove.co.uk makes no warranty as to the accuracy or completeness of the advertisement or any linked or associated information, and Rightmove has no control over the content. This property advertisement does not constitute property particulars. The information is provided and maintained by eXp UK, East Midlands. Please contact the selling agent or developer directly to obtain any information which may be available under the terms of The Energy Performance of Buildings (Certificates and Inspections) (England and Wales) Regulations 2007 or the Home Report if in relation to a residential property in Scotland.
*This is the average speed from the provider with the fastest broadband package available at this postcode. The average speed displayed is based on the download speeds of at least 50% of customers at peak time (8pm to 10pm). Fibre/cable services at the postcode are subject to availability and may differ between properties within a postcode. Speeds can be affected by a range of technical and environmental factors. The speed at the property may be lower than that listed above. You can check the estimated speed and confirm availability to a property prior to purchasing on the broadband provider's website. Providers may increase charges. The information is provided and maintained by Decision Technologies Limited. **This is indicative only and based on a 2-person household with multiple devices and simultaneous usage. Broadband performance is affected by multiple factors including number of occupants and devices, simultaneous usage, router range etc. For more information speak to your broadband provider.
Map data ©OpenStreetMap contributors.




