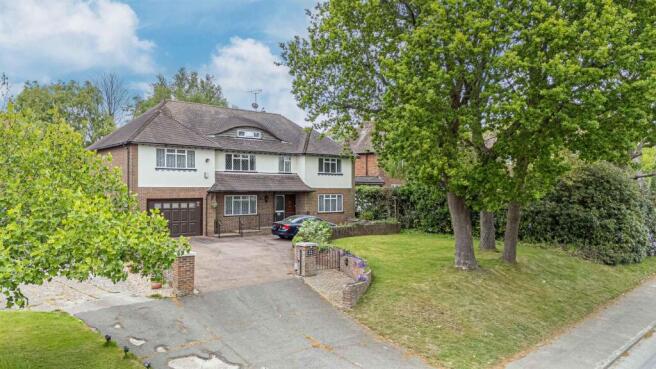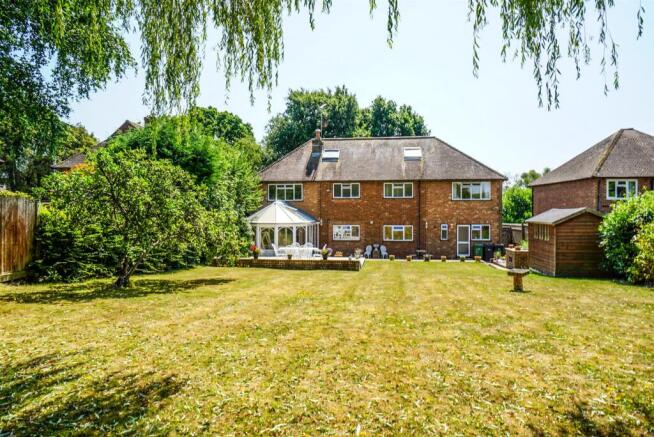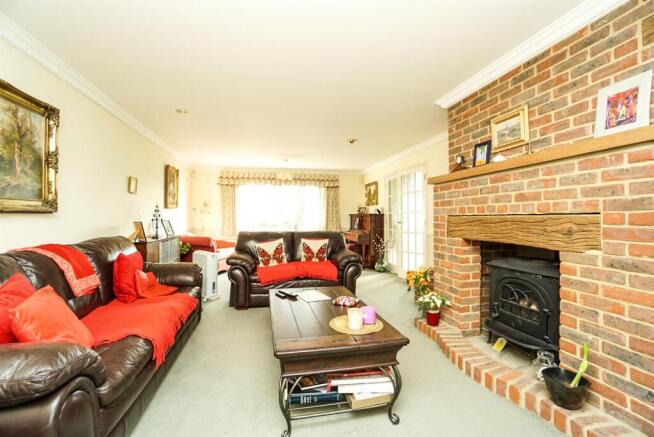
Harley Shute Road, St. Leonards-On-Sea

- PROPERTY TYPE
Detached
- BEDROOMS
5
- BATHROOMS
2
- SIZE
Ask agent
- TENUREDescribes how you own a property. There are different types of tenure - freehold, leasehold, and commonhold.Read more about tenure in our glossary page.
Freehold
Key features
- Substantial Detached House
- Spacious & Versatile Accommodation
- Kitchen- Breakfast Room
- Impressive Double Aspect Lounge-Dining Room
- Dressing Room & En Suite to Master
- Three Further Double Bedrooms
- Fifth Bedroom/Office Space
- Off Rad Parking
- Impressive size Rear Garden
- Council Tax Band F
Description
PCM Estate Agents are proud to present to the market a UNIQUE OPPORTUNITY to acquire this INDIVIDUAL DETACHED FOUR/ FIVE BEDROOMED FAMILY HOME on this prestigious road in West St Leonards occupying a slightly elevated position from the road with a good sized driveway providing OFF ROAD PARKING for multiple vehicles. This DETACHED FAMILY HOME has SPACIOUS AND VERSATILE ACCOMMODATION arranged over three floors with over 3000 sq/ft.
To the ground floor a light and spacious entrance hall provides access onto an IMPRESSIVE DOUBLE ASPECT LIVING ROOM with brick fireplace, from the living room there is access to a CONSERVATORY offering a pleasant outlook over the expansive level garden, SEPARATE DINING ROOM, KITCHEN-BREAKFAST ROOM, utility, DOWNSTAIRS WC and an INTEGRAL DOUBLE GARAGE. To the first floor is an IMPRESSIVE MASTER BEDROOM with access to a DRESSING ROOM with bespoke fitted oak Hammond wardrobes and drawers and an EN SUITE SHOWER ROOM, on this floor there are THREE FURTHER DOUBLE BEDROOMS , two of which have built in wardrobes in addition to a family bathroom, whilst to the second floor is an impressive 36ft room which is adaptable and could be used as an occasional FIFTH BEDROOM/ OFFICE SPACE or FAMILY ROOM. This residence enjoys benefits including gas fired central heating and double glazing. The rear garden faces a WESTERLY ASPECT and is mainly laid to lawn with a raised granite patio area offering ample outside space for the family to enjoy.
A house like this rarely comes to the market and must be viewed to fully appreciate the quality of accommodation on offer. Located close by are popular schooling establishments and amenities with a bus stop close by giving access to Hastings town centre with its comprehensive range of shopping sporting, recreational facilities. There are also access roads to the nearby towns of Bexhill and Battle.
Please call the owners agents now to view.
Wooden Partially Glazed Front Door - Leading to;
Entrance Hall - Stairs rising to upper floor accommodation, light and spacious entrance hall with double glazed window with obscured glass to front aspect, under stairs recessed area, with alarm pad radiator, dado rail, cornicing, double opening doors to;
Double Aspect Living Room - 7.75m x 4.52m (25'5 x 14'10) - Spacious, double aspect with double glazed window to front and double glazed sliding patio doors to rear providing access to conservatory. Well-decorated with cornicing, picture rail, two double radiators, television points and telephone points. The central focal point of this room is the brick built fireplace with storage either side, the fireplace itself has a solid oak beam and space for gas fire, there is also the potential for an open fire or wood burning stove subject to relevant consent.
Conservatory - 4.90m max x 3.78m (16'1 max x 12'5) - Pleasant outlook over the garden, UPVC construction with sliding patio doors to side elevation and further door to rear elevation, windows to both side and rear with a solid brick wall to the other side elevation, tiled flooring, power and lighting.
Dining Room - 4.57m x 3.23m (15' x 10'7) - Light and spacious with cornicing, dado rail, radiator, double glazed window to front aspect, door to;
Kitchen-Breakfast Room - 6.60m max x 3.51m (21'8 max x 11'6) - Set to the rear of the property with pleasant views over the garden via two double glazed windows, fitted with a range of bespoke eye and base level cupboards and drawers with tiled work surfaces over, tiled upstands, four ring gas hob with extractor over, waist level double oven and grill, inset one ½ bowl drainer/ sink unit with mixer tap, breakfast bar, down lighting, under cupboard lighting and lighting to the top pf the cupboards also, integrated fridge freezer and dishwasher, pull out corner concealed carousel's for extra storage and return door to entrance hall, further door to;
Utility Room - 3.84m max narrowing to 2.69m x 2.77m (12'7 max nar - Coving to ceiling, wall mounted Worcester boiler, radiator, space and plumbing for washing machine and tumble dryer set beneath kitchen worktops, further wall mounted and base level cupboards with a freestanding ceramic butler style sink, doors opening to integral double garage and door to downstairs wc, double glazed window and door to rear aspect overlooking and providing access onto the garden.
Downstairs Wc - Pedestal wash hand basin with mixer tap, low level wc, coving to ceiling, double glazed obscured glass window to rear aspect.
First Floor Landing - Stairs rising to second floor, cornicing, dado rail, radiator, airing cupboard, double glazed window to front aspect. Door to;
Lobby - Archway leading to;
Master Bedroom - 5.89m x 4.14m (19'4 x 13'7) - Impressive height, spacious bedroom with cornicing, radiators, bespoke built in oak Hammond wardrobes with drawers and matching bedside tables, double glazed window to front aspect, archway through to;
Dressing Room - 4.14m x 1.60m (13'7 x 5'3) - Matching fitted oak Hammond fitted wardrobes and drawers with dressing table and storage, double glazed window to rear aspect with pleasant view over the garden.
En Suite Shower Room - Walk in shower enclosure, tiled with shower, low level wc, pedestal wash hand basin with mixer tap, bidet, part tiled walls, wall mounted mirror, coving to ceiling, double glazed pattern glass windows to rear aspect.
Bedroom - 4.17m x 3.58m (13'8 x 11'9) - Coving to ceiling, built in wardrobes radiator, double glazed window to rear aspect with pleasant views over the garden.
This bedroom once had an adjoining door which has now been concealed and covered over but could be re-instated.
Bedroom - 4.11m x 3.25m (13'6 x 10'8) - Coving to ceiling, built in wardrobes, radiator, double glazed window to front aspect.
This bedroom once had an adjoining door which has now been concealed and covered over but could be re-instated.
Bedroom - 4.67m x 3.76m (15'4 x 12'4) - Coving to ceiling, radiator, fitted waist high base cupboards with open shelves above, double glazed window to front aspect.
Bathroom - Panelled bath with shower over and glass shower screen, twin pedestal wash hand basins, wc, part tiled walls, double glazed window to rear aspect.
Second Floor - Into;
Office/ Occasional Bedroom - 11.18m max x 3.96m (36'8 max x 13') - Two velux windows to rear aspect with pleasant view over the garden, double glazed window to front aspect overlooking the pleasant seating area, two radiators, power and light, access to eaves storage and access to further storage cupboard.
Outside - The property is set back from the road with a large tarmac driveway providing parking for multiple vehicles. There is a large section of lawn to the front with raised planting areas, three impressive oak trees and the walled raised planting area with mature plants and shrubs, gated access to rear.
Rear Garden - Relatively level family friendly garden with two stone patio's with one abutting the property having a mixture of coloured slabs and more formal raised patio consisting of granite slabs offering ample space for patio furniture and chairs to entertain in the summer months and relax. Wooden shed, brick built barbequing area, fenced and hedged boundaries, outside water tap, outside power points, gated side access to front. The garden is westerly facing and enjoys plenty of sunshine.
Garage - 5.23m x 4.34m (17'2 x 14'3) - Power and light, up and over door to front aspect, radiator, cupboard concealed gas meter.
Note - The vendor has made us aware that they are happy for some items to be included in the sale and we are able to provide a list of these items at offer stage.
Brochures
Harley Shute Road, St. Leonards-On-SeaBrochure- COUNCIL TAXA payment made to your local authority in order to pay for local services like schools, libraries, and refuse collection. The amount you pay depends on the value of the property.Read more about council Tax in our glossary page.
- Band: F
- PARKINGDetails of how and where vehicles can be parked, and any associated costs.Read more about parking in our glossary page.
- Garage
- GARDENA property has access to an outdoor space, which could be private or shared.
- Yes
- ACCESSIBILITYHow a property has been adapted to meet the needs of vulnerable or disabled individuals.Read more about accessibility in our glossary page.
- Ask agent
Harley Shute Road, St. Leonards-On-Sea
Add an important place to see how long it'd take to get there from our property listings.
__mins driving to your place
Get an instant, personalised result:
- Show sellers you’re serious
- Secure viewings faster with agents
- No impact on your credit score
Your mortgage
Notes
Staying secure when looking for property
Ensure you're up to date with our latest advice on how to avoid fraud or scams when looking for property online.
Visit our security centre to find out moreDisclaimer - Property reference 33866023. The information displayed about this property comprises a property advertisement. Rightmove.co.uk makes no warranty as to the accuracy or completeness of the advertisement or any linked or associated information, and Rightmove has no control over the content. This property advertisement does not constitute property particulars. The information is provided and maintained by PCM Estate Agents, Hastings. Please contact the selling agent or developer directly to obtain any information which may be available under the terms of The Energy Performance of Buildings (Certificates and Inspections) (England and Wales) Regulations 2007 or the Home Report if in relation to a residential property in Scotland.
*This is the average speed from the provider with the fastest broadband package available at this postcode. The average speed displayed is based on the download speeds of at least 50% of customers at peak time (8pm to 10pm). Fibre/cable services at the postcode are subject to availability and may differ between properties within a postcode. Speeds can be affected by a range of technical and environmental factors. The speed at the property may be lower than that listed above. You can check the estimated speed and confirm availability to a property prior to purchasing on the broadband provider's website. Providers may increase charges. The information is provided and maintained by Decision Technologies Limited. **This is indicative only and based on a 2-person household with multiple devices and simultaneous usage. Broadband performance is affected by multiple factors including number of occupants and devices, simultaneous usage, router range etc. For more information speak to your broadband provider.
Map data ©OpenStreetMap contributors.






