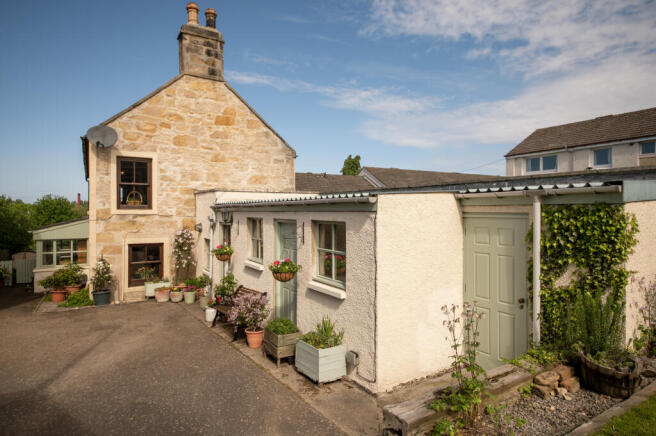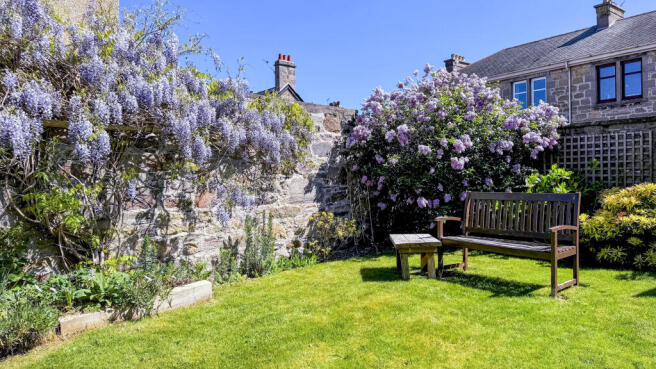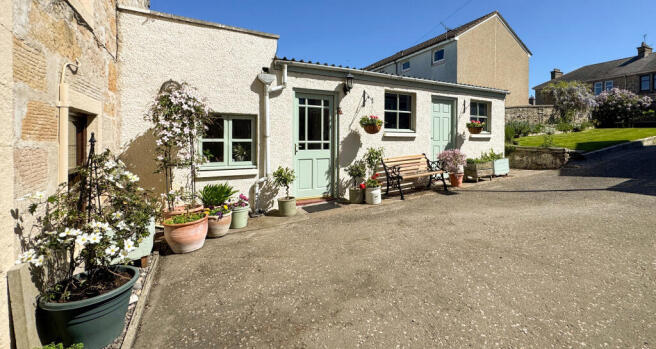North Road, Forres, IV36

- PROPERTY TYPE
Detached
- BEDROOMS
4
- BATHROOMS
2
- SIZE
Ask agent
- TENUREDescribes how you own a property. There are different types of tenure - freehold, leasehold, and commonhold.Read more about tenure in our glossary page.
Freehold
Key features
- Detached 4 Bedroom Traditional Stone and Slate
- Spacious 186m2
- Enclosed expansive mature gardens
- Tarmac parking for multiple cars
- Hardwood Sash & Case DG
- Gas CH
- Multi-Fuel Stove
- Many original features
Description
Yopa (Moray) proudly presents Greenwood Cottage, a striking traditional stone and slate detached property featuring four bedrooms. Nestled in the heart of Forres, this home is surrounded by mature and expansive gardens, providing genuine privacy from the outside world. The property boasts a spacious layered garden at the rear, while a tarmac driveway at the front allows comfortable parking for multiple cars.
This rarely available home is rich in original features and in beautiful, walk-in condition. Its generous room proportions, well-maintained interiors, fresh decor, and bright, airy ambience make it comfortable and inviting.
You enter the property through a porch that opens into a small entrance hall with a stone staircase leading to the upper floors. To your left, a door opens into a comfortable and spacious family lounge, which features a multi-fuel stove as its focal point. It also has a door leading to a summer room overlooking the rear garden.
The lower hall has a convenient WC discreetly located underneath the stairwell. To the right of the entrance hall, you will find a generous kitchen with a separate formal dining room adjacent to it, which can comfortably seat six adults. The kitchen is in keeping with the property’s style, featuring a classic white cottage design with ample storage, an integrated oven and grill, a gas hob, and a portable island that offers a spacious yet traditional setting.
A slight slope leads to a medium-sized utility room at the rear of the kitchen, which includes additional storage, a sink, and a Vaillant gas boiler. From the utility room, a door provides access to the annexe. Currently, the annexe is used as a home office but could easily serve as a supplementary guest bedroom. Finally, a door from the annexe leads back to the tarmac parking area at the front of the house.
The stairs lead to the first floor. On the half-landing is the exquisite main family bathroom with a separate double shower and deep roll-top bath. The white half-tiled splashback and ceiling lights create a modern family bathroom. A further few stairs take you to the 1st-floor landing. On your left is Bedroom 2, a large dual-aspect double with full-width wardrobes. On your right is the Principal Bedroom, an extremely spacious (25m2) dual-aspect room with ample space for freestanding furniture.
Climbing the stairs to the attic reveals two further bedrooms. Bedroom four is a spacious single room suitable for a child, while Bedroom three is a full double featuring modern Velux windows. The upper landing provides ample space for storage or display. The attic floor has been refurbished with new Velux windows and insulation, completing the interior accommodations. Across the property are numerous original features that must be seen in person to appreciate their quality.
The house is on a spacious 0.2-acre plot, including a front lawn and a tarmac parking area. At the rear of the property, an elevated lawn is just outside the sunroom. From there, you can descend a gentle slope to discover a generous back garden with a wooden garden shed, vegetable beds, a greenhouse, and a wooden decking area with a summer house. This configuration allows you to enjoy the sun throughout the day in a beautiful, mature space filled with apple, plum, pear, green gage, hazelnut trees, various shrubs, and a lawn. It's an ideal environment for children and pets. The secluded location provides a peaceful and secure living setting.
Greenwood Cottage is an exceptional family home that elegantly combines traditional features with modern design. The garden offers a fantastic opportunity for future owners to personalise it to their liking. To truly appreciate the spacious layout, charming character, and private location of this immaculate family home in Forres, interested buyers should visit the property in person. Viewings can be booked through the Yopa website listing.
EPC band: D
Disclaimer
Whilst we make enquiries with the Seller to ensure the information provided is accurate, Yopa makes no representations or warranties of any kind with respect to the statements contained in the particulars which should not be relied upon as representations of fact. All representations contained in the particulars are based on details supplied by the Seller. Your Conveyancer is legally responsible for ensuring any purchase agreement fully protects your position. Please inform us if you become aware of any information being inaccurate.
- COUNCIL TAXA payment made to your local authority in order to pay for local services like schools, libraries, and refuse collection. The amount you pay depends on the value of the property.Read more about council Tax in our glossary page.
- Ask agent
- PARKINGDetails of how and where vehicles can be parked, and any associated costs.Read more about parking in our glossary page.
- Yes
- GARDENA property has access to an outdoor space, which could be private or shared.
- Yes
- ACCESSIBILITYHow a property has been adapted to meet the needs of vulnerable or disabled individuals.Read more about accessibility in our glossary page.
- Ask agent
Energy performance certificate - ask agent
North Road, Forres, IV36
Add an important place to see how long it'd take to get there from our property listings.
__mins driving to your place
Get an instant, personalised result:
- Show sellers you’re serious
- Secure viewings faster with agents
- No impact on your credit score

Your mortgage
Notes
Staying secure when looking for property
Ensure you're up to date with our latest advice on how to avoid fraud or scams when looking for property online.
Visit our security centre to find out moreDisclaimer - Property reference 441754. The information displayed about this property comprises a property advertisement. Rightmove.co.uk makes no warranty as to the accuracy or completeness of the advertisement or any linked or associated information, and Rightmove has no control over the content. This property advertisement does not constitute property particulars. The information is provided and maintained by Yopa, Scotland & The North. Please contact the selling agent or developer directly to obtain any information which may be available under the terms of The Energy Performance of Buildings (Certificates and Inspections) (England and Wales) Regulations 2007 or the Home Report if in relation to a residential property in Scotland.
*This is the average speed from the provider with the fastest broadband package available at this postcode. The average speed displayed is based on the download speeds of at least 50% of customers at peak time (8pm to 10pm). Fibre/cable services at the postcode are subject to availability and may differ between properties within a postcode. Speeds can be affected by a range of technical and environmental factors. The speed at the property may be lower than that listed above. You can check the estimated speed and confirm availability to a property prior to purchasing on the broadband provider's website. Providers may increase charges. The information is provided and maintained by Decision Technologies Limited. **This is indicative only and based on a 2-person household with multiple devices and simultaneous usage. Broadband performance is affected by multiple factors including number of occupants and devices, simultaneous usage, router range etc. For more information speak to your broadband provider.
Map data ©OpenStreetMap contributors.




