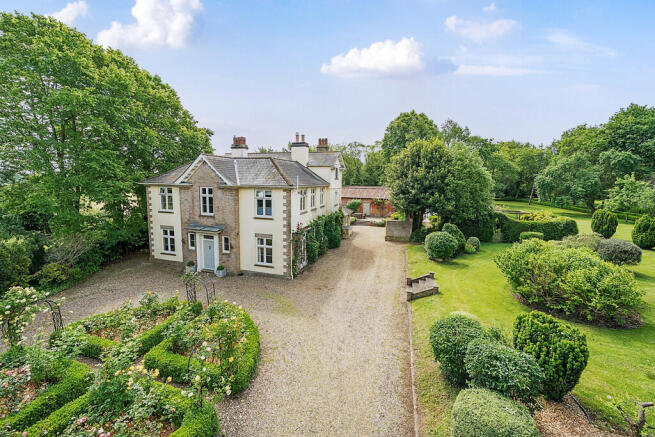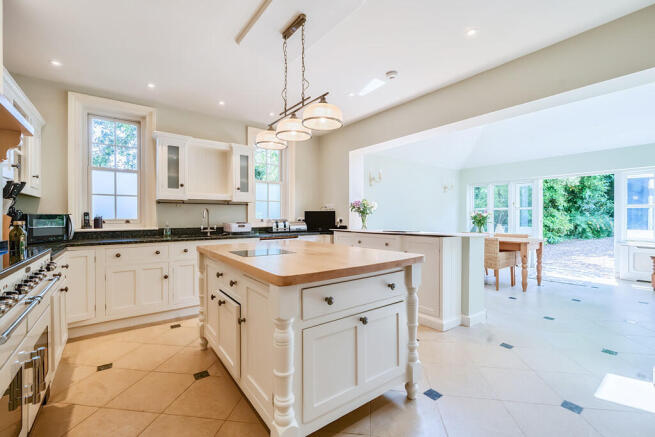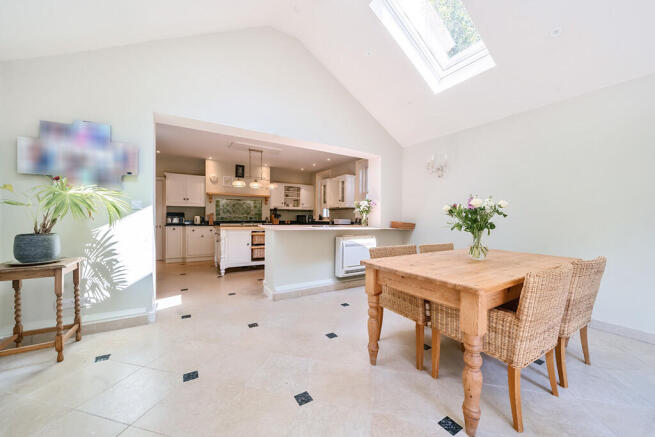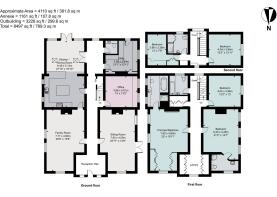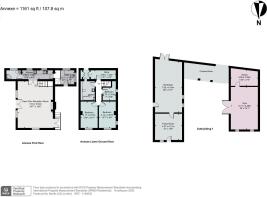Hacheston, Suffolk

Letting details
- Let available date:
- Now
- Deposit:
- £10,000A deposit provides security for a landlord against damage, or unpaid rent by a tenant.Read more about deposit in our glossary page.
- Min. Tenancy:
- Ask agent How long the landlord offers to let the property for.Read more about tenancy length in our glossary page.
- Let type:
- Long term
- Furnish type:
- Furnished
- Council Tax:
- Ask agent
- PROPERTY TYPE
Detached
- BEDROOMS
9
- BATHROOMS
6
- SIZE
Ask agent
Key features
- Edwardian main house which offers 5/6 bedrooms
- 4 bathrooms plus cloakroom
- Bespoke Kitchen with vaulted dining room + Separate utility room
- All bedding and towels included
- All bills / utilities included plus Wi-Fi
- Heated outdoor Swimming Pool plus Gym for use all year round
- Plenty of off road parking behind secure gates
- Cleaning service provided in this fully serviced accommodation
- There is a further 3 bedroom detached cottage in the grounds
- Company Lets welcome
Description
The main house offers 5 double bedrooms with 4 bathrooms and is set within superb mature formal gardens, woodland and parkland grounds on the edge of the village of Hacheston located between the towns of Woodbridge & Framlingham.
This Edwardian country house dates back to the early 1900's and has a superb 3 bedroom detached cottage/annexe within the grounds and has been tastefully updated over the years. It offers a heated swimming pool & gym for occupants to use all year round, formal gardens and grounds, including railed paddocks, extending to approx. 4.9 acres sts.
The front door opens into a wide reception hall and a central hallway running the length of the house.
Doors lead to a pair of impressive reception rooms. The double aspect sitting room has large windows, an elegant fireplace and west-facing French windows, which overlook the stunning gardens and driveway. There is a double aspect family room which is a superb room and enjoys views of the gardens.
Beyond the family room is a bespoke kitchen, which has hand built wooden cabinetry, granite and maple work surfaces, a central island, range cooker and double sink, under counter dishwasher plus fridge/freezer. The newly refurbished vaulted dining area is flooded with light from two electric Velux windows and south facing French windows opening out to the gardens.
Finishing the ground floor is a well proportioned office, useful utility room comprising an excellent range of storage cupboards and a door providing access to the garden.
Stairs from the entrance hall lead to the first floor where a central landing runs through to a peaceful library/study area overlooking the rose garden.
The bedrooms are arranged over the first and second floor. There is a generous double aspect principal bedroom, which has beautiful views over the gardens and surrounding countryside. The principal bedroom also has a range of fitted wardrobes and a door to a marble en suite bathroom with separate shower.
The second bedroom is also double aspect having beautiful views across the gardens, with en suite shower room. There are three further double bedrooms and two bathrooms.
Set within the grounds, with independent access and privacy, the colonial style thatched cottage has 3 lower ground floor bedrooms and a beautiful open plan sitting room/dining room with two sets of French doors opening on to a raised veranda on one side and southwest facing sun deck on the other. There is an updated bathroom with shower/bath on the ground floor plus further shower room on the 1st floor.
There are superb views over the gardens with an array of fine mature trees.
Lodge Cottage totals 1161 sq ft including the wonderful spacious sitting/dining room measuring 24'7" x 18'6".
It benefits from its own fully enclosed sheltered garden.
The cottage has a secluded location, private parking and works remarkably well as an independent cottage from the main house or as offered let all together.
A sweeping gravelled drive leads through decorative wrought iron gates to a parking area to the front of the house, focusing around an attractive circular central rose garden.
To the rear of the house is a sheltered and secluded walled courtyard, with an extensive raised terrace, ideal for alfresco dining ideally located close to the kitchen/dining room. A pathway leads through to to the heated swimming pool with retractable enclosure and a wide paved surround and enclosing hedges. There are further beautiful formal gardens beyond.
The grounds of Hacheston Lodge extend to about 4.9 acres. The formal gardens lie principally to the south and west of the house with verdant lawns, well stocked herbaceous and shrub borders and an array of mature trees including fine oak.
Beyond is a delightful woodland walk leading from the garden and opening into the parkland grounds, which are interspersed with a variety of mature trees including Oak, Fir, Yew and Sequoia and bordered by natural hedgerows.
Location
Hacheston Lodge is ideally situated between the highly sought after market towns of Framlingham & Woodbridge. Framlingham offers excellent local services and is renowned for its historic church and castle. There are several highly regarded independent schools in the area including Framlingham College, Framlingham College Prep School, Woodbridge School & Orwell Park. In the state sector there are Sir Robert Hitcham's Primary School and Thomas Mills High School in Framlingham and Farlingaye School in Woodbridge.
Hacheston Lodge has excellent communication links. There is a direct rail service from Ipswich to London Liverpool Street which takes from 65 minutes. The A12 is also within easy reach. Set in a particularly lovely area of unspoilt Suffolk countryside, Hacheston Lodge is within easy reach of the Suffolk Heritage Coast with its extensive opportunities for sailing, fishing and golf at Southwold, Aldeburgh and Thorpeness, and Snape, the home of the Aldeburgh Music Festival.
- COUNCIL TAXA payment made to your local authority in order to pay for local services like schools, libraries, and refuse collection. The amount you pay depends on the value of the property.Read more about council Tax in our glossary page.
- Band: G
- PARKINGDetails of how and where vehicles can be parked, and any associated costs.Read more about parking in our glossary page.
- Off street
- GARDENA property has access to an outdoor space, which could be private or shared.
- Yes
- ACCESSIBILITYHow a property has been adapted to meet the needs of vulnerable or disabled individuals.Read more about accessibility in our glossary page.
- Ask agent
Hacheston, Suffolk
Add an important place to see how long it'd take to get there from our property listings.
__mins driving to your place
Notes
Staying secure when looking for property
Ensure you're up to date with our latest advice on how to avoid fraud or scams when looking for property online.
Visit our security centre to find out moreDisclaimer - Property reference 102672001471. The information displayed about this property comprises a property advertisement. Rightmove.co.uk makes no warranty as to the accuracy or completeness of the advertisement or any linked or associated information, and Rightmove has no control over the content. This property advertisement does not constitute property particulars. The information is provided and maintained by Druce Estate & Letting Agents Ltd, Leiston. Please contact the selling agent or developer directly to obtain any information which may be available under the terms of The Energy Performance of Buildings (Certificates and Inspections) (England and Wales) Regulations 2007 or the Home Report if in relation to a residential property in Scotland.
*This is the average speed from the provider with the fastest broadband package available at this postcode. The average speed displayed is based on the download speeds of at least 50% of customers at peak time (8pm to 10pm). Fibre/cable services at the postcode are subject to availability and may differ between properties within a postcode. Speeds can be affected by a range of technical and environmental factors. The speed at the property may be lower than that listed above. You can check the estimated speed and confirm availability to a property prior to purchasing on the broadband provider's website. Providers may increase charges. The information is provided and maintained by Decision Technologies Limited. **This is indicative only and based on a 2-person household with multiple devices and simultaneous usage. Broadband performance is affected by multiple factors including number of occupants and devices, simultaneous usage, router range etc. For more information speak to your broadband provider.
Map data ©OpenStreetMap contributors.
