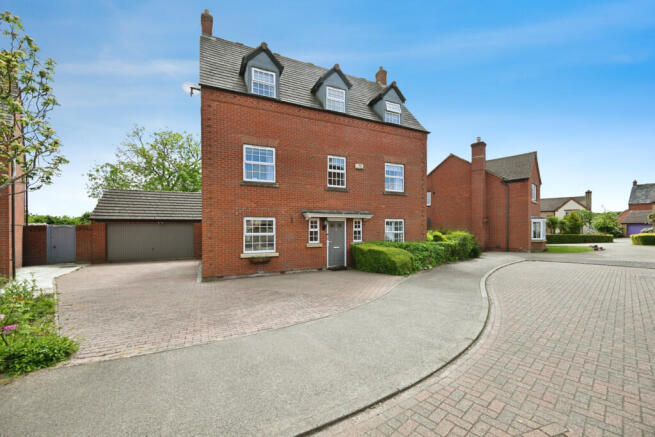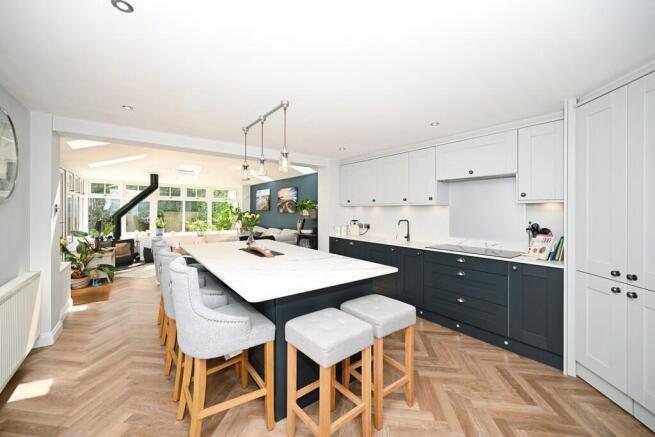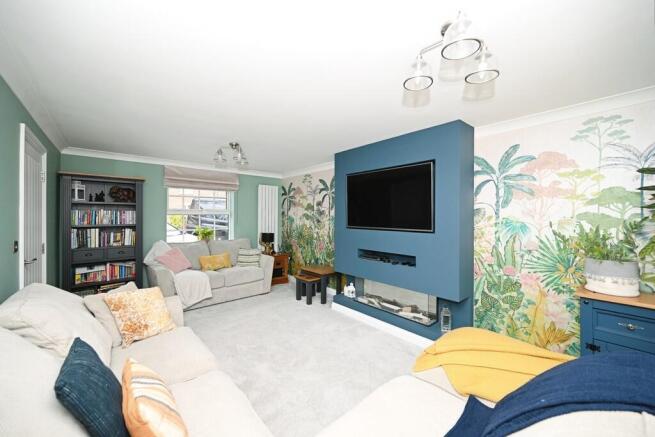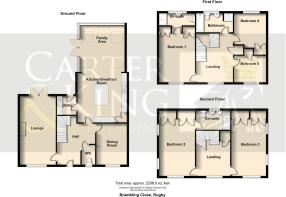
Brambling Close, Coton Park

- PROPERTY TYPE
Detached
- BEDROOMS
5
- BATHROOMS
3
- SIZE
2,208 sq ft
205 sq m
- TENUREDescribes how you own a property. There are different types of tenure - freehold, leasehold, and commonhold.Read more about tenure in our glossary page.
Freehold
Key features
- Spacious Detached Family Home in Quiet Cul-De-Sac
- Five Bedrooms, Three Storey
- Modern Refitted Shaker Kitchen With Large Island
- Open Plan Kitchen/Diner/Family Area With Log Burner
- Lounge With Feature Media Wall And Electric Fireplace
- Principal Bedroom With Built in Storage and En-Suite
- Landscaped Rear Garden With Entertaining Spaces
- Large Block Paved Driveway and Double Garage
- Solar Panels And 13.5kw Battery System
- Popular Residential Location
Description
The ground floor showcases the true heart of the home - a stunning, modernised open-plan kitchen/breakfast/family space that blends style with functionality. The recently refitted shaker-style kitchen features dual-tone cabinetry, quartz worktops, a large central island, Neff integrated appliances, and an impressive corner pantry unit. Premium Kardean herringbone flooring runs through the hall, kitchen/diner, and family area, creating a cohesive and stylish feel throughout. Extending into the garden room, this space is ideal for entertaining, with glazed windows, skylights, a feature log burning fireplace, and French doors opening onto the patio.
The spacious lounge offers a cosy yet contemporary retreat, complete with an impressive media wall incorporating a glazed electric fireplace, space for a large TV, backlighting, and bespoke wallpaper. The separate dining room - currently styled with shutters to the front window - adds flexibility and could also be used as a home office or playroom. A practical utility room off the kitchen and a guest WC in the hall add further convenience.
The first floor comprises the principal bedroom with a walk-in dressing area and beautifully refitted en-suite featuring a large walk-in shower and double vanity sinks. Three additional bedrooms on this floor (Bedrooms 4 and 5 as well as the second bedroom with en-suite) offer excellent proportions for family members or guests, alongside a stylish family bathroom.
The second floor offers even more flexibility with two further generous double bedrooms, one with built-in storage. Both rooms are bright and airy, enhanced by skylight windows. A modern bathroom serves this floor, ensuring comfort and convenience for all.
Externally, the landscaped rear garden is designed for enjoyment and easy maintenance, featuring a paved patio ideal for entertaining, a lawn, decking, and fenced boundaries for privacy. A hot tub, included in the sale, offers an extra luxurious touch. To the front, a large block-paved driveway provides ample off-road parking alongside a double garage.
A key feature of this home is its impressive solar panel system with 13.5kW battery storage, which is owned outright and significantly reduces utility bills - with the current owners reporting energy savings of over 60% per month.
With tasteful, neutral décor throughout and ready to move straight into, this outstanding property is ideally located close to highly regarded schools, amenities, and excellent transport links including the M1, M6 and M45. Combining generous living space, modern features and energy-efficient upgrades, this exceptional home offers the perfect blend of style, practicality and convenience for family living.
Room Dimensions:
Lounge 6.19m x 3.46m
Kitchen 4.53m x 4.26m
Family Area 4.25m x 4.04m
Dining Room 3.39m x 2.81m
Bedroom One 4.31m x 3.49m
Bedroom Two 5.14m x 3.81m
Bedroom Three 5.08m x 2.83m
Bedroom Four 3.42m x 2.83m
Bedroom Five 2.06m x 2.83m
- COUNCIL TAXA payment made to your local authority in order to pay for local services like schools, libraries, and refuse collection. The amount you pay depends on the value of the property.Read more about council Tax in our glossary page.
- Band: F
- PARKINGDetails of how and where vehicles can be parked, and any associated costs.Read more about parking in our glossary page.
- Garage,Off street
- GARDENA property has access to an outdoor space, which could be private or shared.
- Yes
- ACCESSIBILITYHow a property has been adapted to meet the needs of vulnerable or disabled individuals.Read more about accessibility in our glossary page.
- Ask agent
Brambling Close, Coton Park
Add an important place to see how long it'd take to get there from our property listings.
__mins driving to your place
Get an instant, personalised result:
- Show sellers you’re serious
- Secure viewings faster with agents
- No impact on your credit score

Your mortgage
Notes
Staying secure when looking for property
Ensure you're up to date with our latest advice on how to avoid fraud or scams when looking for property online.
Visit our security centre to find out moreDisclaimer - Property reference 101386007645. The information displayed about this property comprises a property advertisement. Rightmove.co.uk makes no warranty as to the accuracy or completeness of the advertisement or any linked or associated information, and Rightmove has no control over the content. This property advertisement does not constitute property particulars. The information is provided and maintained by Carter and King Estate Agents, Rugby. Please contact the selling agent or developer directly to obtain any information which may be available under the terms of The Energy Performance of Buildings (Certificates and Inspections) (England and Wales) Regulations 2007 or the Home Report if in relation to a residential property in Scotland.
*This is the average speed from the provider with the fastest broadband package available at this postcode. The average speed displayed is based on the download speeds of at least 50% of customers at peak time (8pm to 10pm). Fibre/cable services at the postcode are subject to availability and may differ between properties within a postcode. Speeds can be affected by a range of technical and environmental factors. The speed at the property may be lower than that listed above. You can check the estimated speed and confirm availability to a property prior to purchasing on the broadband provider's website. Providers may increase charges. The information is provided and maintained by Decision Technologies Limited. **This is indicative only and based on a 2-person household with multiple devices and simultaneous usage. Broadband performance is affected by multiple factors including number of occupants and devices, simultaneous usage, router range etc. For more information speak to your broadband provider.
Map data ©OpenStreetMap contributors.





