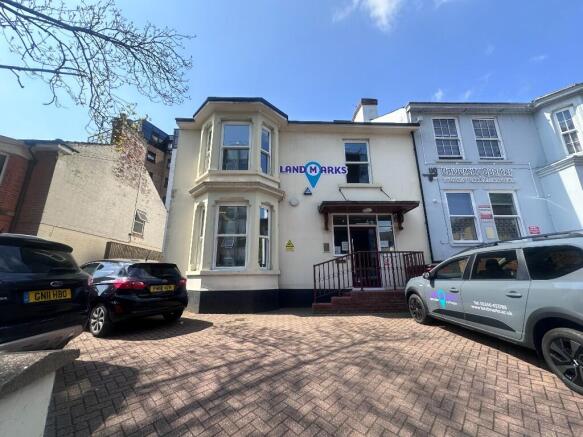Clarendon Street, Nottingham, Nottinghamshire, NG1
- SIZE AVAILABLE
537-1,162 sq ft
50-108 sq m
- SECTOR
Office to lease
- USE CLASSUse class orders: Class E
E
Lease details
- Lease available date:
- Ask agent
Key features
- SELF- CONTAINED TWO STOREY BUILDING
- ON SITE CAR PARKING FOR UP TO 4/5 VEHICLES
- EXISTING CLASS E CONSENT
- MIX OF OPEN PLAN AND CELLULAR ACCOMMODATION
- MOST RECENTLY USED AS AN EDUCATION FACILITY
- AVAILABLE FROM SEPTEMBER 2025
Description
The premises occupy a prominent position on Clarendon Street between its junctions with Talbot Street and Wollaton Street in the heart of Nottingham City Centre.
The location therefore offers all of the amenities conferred with a town centre location including excellent public transport links and the leisure amenities offered by Nottingham city centre.
DESCRIPTION
The property is brick built with a rendered finish beneath a pitched and tiled roof with the original bay windows remaining in situ.
Internally, the property is currently arranged to provide a combination of open plan and cellular offices with a reception and associated kitchen and wc facilities.
The premises provide the following specification:
*Carpeting throughout
*Florescent strip lighting
*Perimeter power and data points
*Ground floor kitchenette
*DDA compliant access to side of building
*Ground floor disabled WC
*Male and female WC's to the first floor
*Painted and plastered walls
*Wooden framed single glazing throughout
*Gas fired central heating
There is a dedicated car park to the front of the premises accessed off Clarendon Street which can accommodate up to 4/5 vehicles.
ACCOMMODATION
Ground Floor 1,162 SQ FT 108 SQ M
First Floor 537 SQ FT 49.9 SQ M
Total 1,699 SQ FT 157.9 SQ M
Measurements are quoted on a Net Internal Area basis in accordance with the IPMS. All parties are advised to carry out their own measurements.
TERMS
The property is available on a new fully repairing and insuring lease for a term of years to be agreed.
QUOTING RENT
The premises are available at a quoting rental of:
£22,500 per annum exclusive
BUSINESS RATES
From enquiries made of the Valuation Office Agency website it has been established that the property is assessed as follows:
Local Authority: Nottingham City Council
Description: Therapy Centre & Premises
Rateable Value: £22,750
PLANNING
From our enquiries of Nottingham City Council we understand that the property has the benefit of planning consent for use under Class E (Business).
Alternative uses may be permitted, however, interested parties are advised to make their own enquiries of Nottingham City Council's Planning Department.
VAT
All sums are quoted exclusive of VAT if applicable.
ENERGY PERFORMANCE CERTIFICATE
A new EPC has been requested.
LEGAL COSTS
Each party will be responsible for their own legal fees involved in the transaction.
OUR ANTI-MONEY LAUNDERING POLICY
Any offers accepted will be subject to completing AML checks
Brochures
Clarendon Street, Nottingham, Nottinghamshire, NG1
NEAREST STATIONS
Distances are straight line measurements from the centre of the postcode- Nottingham Trent University Tram Stop0.2 miles
- Royal Centre Tram Stop0.2 miles
- Old Market Square Tram Stop0.3 miles
Notes
Disclaimer - Property reference 7Clarendon. The information displayed about this property comprises a property advertisement. Rightmove.co.uk makes no warranty as to the accuracy or completeness of the advertisement or any linked or associated information, and Rightmove has no control over the content. This property advertisement does not constitute property particulars. The information is provided and maintained by Geo Hallam & Sons, Nottingham. Please contact the selling agent or developer directly to obtain any information which may be available under the terms of The Energy Performance of Buildings (Certificates and Inspections) (England and Wales) Regulations 2007 or the Home Report if in relation to a residential property in Scotland.
Map data ©OpenStreetMap contributors.




