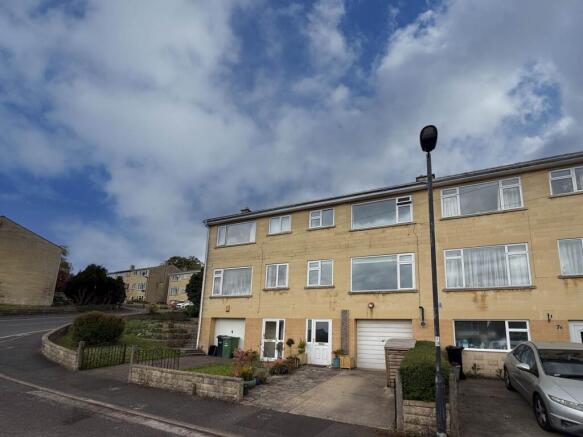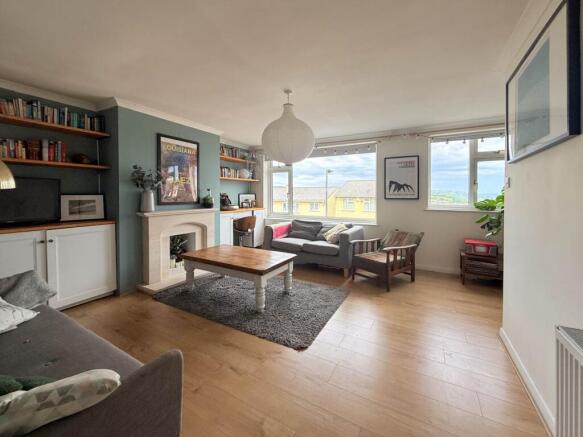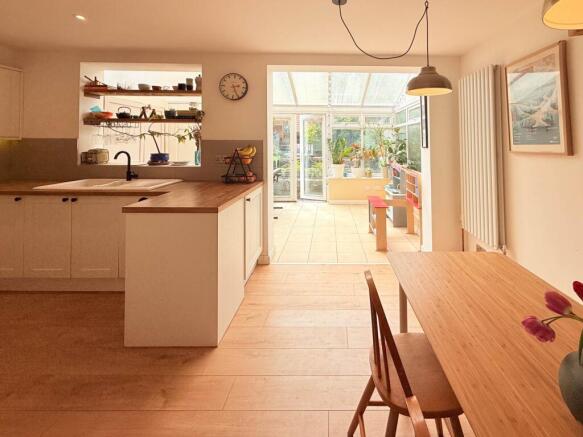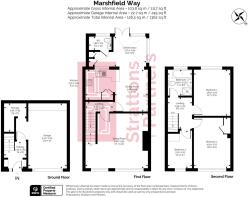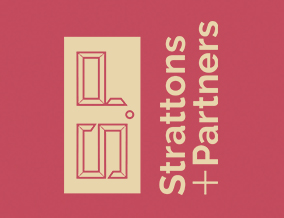
Marshfield Way, Bath
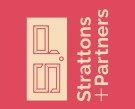
- PROPERTY TYPE
Terraced
- BEDROOMS
3
- BATHROOMS
1
- SIZE
1,362 sq ft
127 sq m
Key features
- Great location for schools
- Views
- Townhouse over three floors
- Three bedrooms
- Sitting room
- Open kitchen diner into conservatory
- Garden
- Garage and parking
Description
It`s a downhill walk into town with the option of a regular bus service back home. The scenic location is perfect for countryside walks towards Charlcombe, Wooley and Lansdown. The BA1 postcode makes M4 motorway access straightforward. The hustle and bustle of Larkhall village is just over half a mile offering a range of independent shops and cafes including the Larkhall Butchers, Goodies Deli, a greengrocers, Larkhall Deli, a Co-Op supermarket and an independent bookshop. There is also the Rondo theatre and the Oriel Hall offering activities including Pilates and meditation classes.
The location is perfect for a family with local schools including St Stephens primary school with both the Royal High and Kingswood independent schools within a mile. St Saviours junior and St Marks secondary schools are a similar distance.
This modern town house property is set in a quiet cul-de-sac and was built in 1963. The views to the front are far reaching towards Solsbury Hill and beyond. The garden is landscaped and mature with space to sit and enjoy some afternoon and evening sunshine.
There is ample parking with the front door leading to a hallway and an amazing storage area and internal garage. This is set up as workshop and storage with potential to create an additional bedroom and utility if required (subject to building control.) The combi boiler is located here, which was new in 2021, when the house was replumbed with new radiators as well as having rewiring work undertaken.
The spacious ground floor features a generous sitting room stretching across the front of the property, with far reaching views across Solsbury Hill and Bathford. A fireplace forms a cosy focal point, and there`s plenty of room for comfortable seating.
At the rear, the well-equipped kitchen includes integrated appliances such as a microwave and dishwasher, with ample space for dining. It opens into a bright conservatory that looks out over the garden. A utility cupboard houses the washing machine and tumble dryer, and there is a large downstairs WC that could be converted back to a shower room if desired.
Upstairs are three bedrooms, with the main bedroom enjoying panoramic views across the valley and a built-in wardrobe. The second bedroom overlooks the garden, while the third makes an ideal nursery, study, or workspace. The bathroom has been stylishly renovated and includes space for a separate shower.
As with other homes in the area, the property is leasehold with a peppercorn annual ground rent of £8.80 and the remainder of a 999-year lease dating from 1968.
Hallway
Double glazed front door and window. Radiator. Stairs. Wood floor. Door to integrated garage.
Garage - 17'9" (5.41m) x 10'0" (3.05m)
Up and over door. Wall mounted combi-boiler. Gas and electric meters. Light and power. Storage to rear and opens to storage area and space under stairs.
Landing
Leads to sitting room and kitchen diner.
Sitting Room - 17'0" (5.18m) x 14'11" (4.55m)
Double glazed windows to front views. Fireplace. Wood flooring. Radiators. Coved.
Kitchen Dining Room - 17'0" (5.18m) x 9'0" (2.74m) Max
Range of base and wall units with integrated fridge freezer and slimline dishwasher. Built in microwave. Electrical oven and hob with cooker hood. Worktops with inset one and half sink unit in front of window opening to conservatory. Wood floor. Upright radiators in dining area. Recess lights. Part tiled walls. Opens to conservatory.
Conservatory - 15'7" (4.75m) x 8'2" (2.49m)
Double glazed windows and double glazed doors opening to garden. Tiled floor. Cupboard housing space for washing machine and tumble dryer with extra storage. Door to downstairs WC.
Downstairs WC - 6'2" (1.88m) x 3'8" (1.12m)
Double glazed window to garden. LLWC. Hand basin. Extractor fan. Tiled floor and walls. (Previously a shower room.)
Landing
Coved. Loft hatch.
Bedroom One - 13'9" (4.19m) x 9'11" (3.02m)
Double glazed window to view. Wood floor. Coved. Radiator. Built-in wardrobe.
Bedroom Two - 12'7" (3.84m) x 9'11" (3.02m)
Double glazed window to rear. Radiator. Coved.
Bedroom Three - 10'3" (3.12m) x 6'7" (2.01m)
Double glazed window to front. Coved. Radiator.
Bathroom
Double glazed window to rear. Panel bath. Separate shower cubicle.
Front
Driveway with path to front door.
Rear Garden
Tiered garden enclosed by fences. Gate to rear. Flower beds and borders. External light.
Notice
Please note we have not tested any apparatus, fixtures, fittings, or services. Interested parties must undertake their own investigation into the working order of these items. All measurements are approximate and photographs provided for guidance only.
Brochures
Web Details- COUNCIL TAXA payment made to your local authority in order to pay for local services like schools, libraries, and refuse collection. The amount you pay depends on the value of the property.Read more about council Tax in our glossary page.
- Band: C
- PARKINGDetails of how and where vehicles can be parked, and any associated costs.Read more about parking in our glossary page.
- Garage,Off street
- GARDENA property has access to an outdoor space, which could be private or shared.
- Private garden
- ACCESSIBILITYHow a property has been adapted to meet the needs of vulnerable or disabled individuals.Read more about accessibility in our glossary page.
- Ask agent
Marshfield Way, Bath
Add an important place to see how long it'd take to get there from our property listings.
__mins driving to your place
Explore area BETA
Bath
Get to know this area with AI-generated guides about local green spaces, transport links, restaurants and more.
Your mortgage
Notes
Staying secure when looking for property
Ensure you're up to date with our latest advice on how to avoid fraud or scams when looking for property online.
Visit our security centre to find out moreDisclaimer - Property reference 1144_STPL. The information displayed about this property comprises a property advertisement. Rightmove.co.uk makes no warranty as to the accuracy or completeness of the advertisement or any linked or associated information, and Rightmove has no control over the content. This property advertisement does not constitute property particulars. The information is provided and maintained by Strattons and Partners, Bath. Please contact the selling agent or developer directly to obtain any information which may be available under the terms of The Energy Performance of Buildings (Certificates and Inspections) (England and Wales) Regulations 2007 or the Home Report if in relation to a residential property in Scotland.
*This is the average speed from the provider with the fastest broadband package available at this postcode. The average speed displayed is based on the download speeds of at least 50% of customers at peak time (8pm to 10pm). Fibre/cable services at the postcode are subject to availability and may differ between properties within a postcode. Speeds can be affected by a range of technical and environmental factors. The speed at the property may be lower than that listed above. You can check the estimated speed and confirm availability to a property prior to purchasing on the broadband provider's website. Providers may increase charges. The information is provided and maintained by Decision Technologies Limited. **This is indicative only and based on a 2-person household with multiple devices and simultaneous usage. Broadband performance is affected by multiple factors including number of occupants and devices, simultaneous usage, router range etc. For more information speak to your broadband provider.
Map data ©OpenStreetMap contributors.
