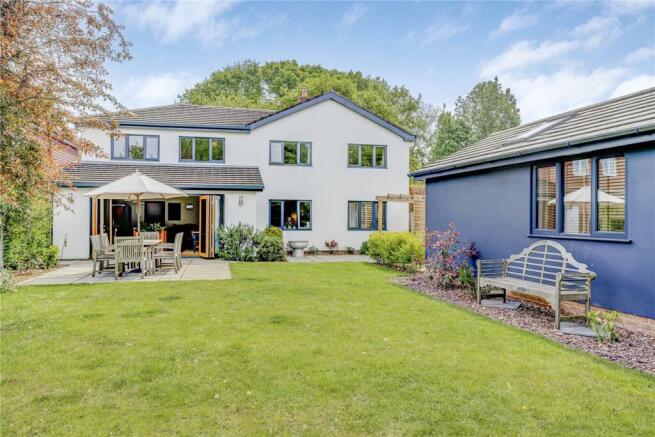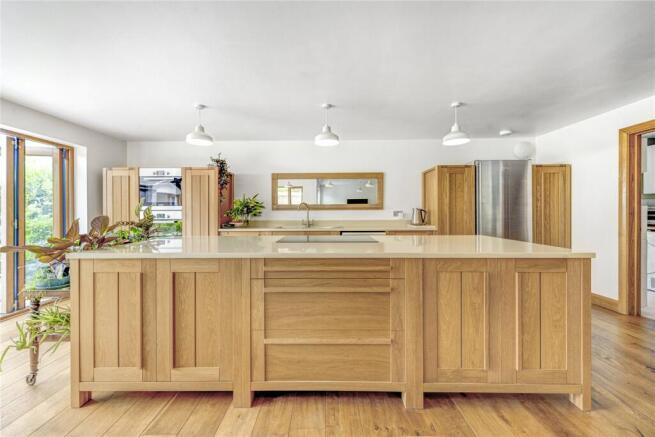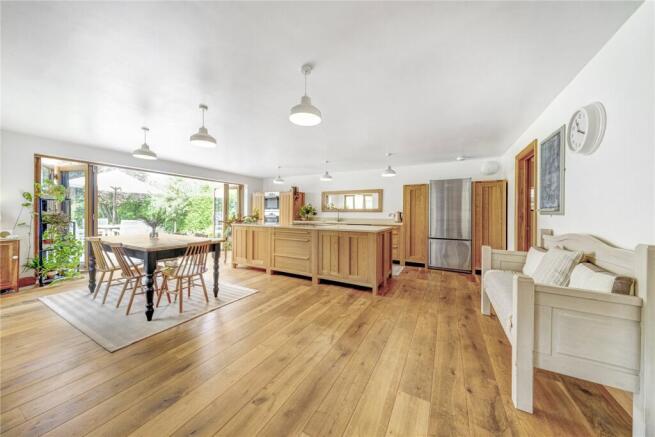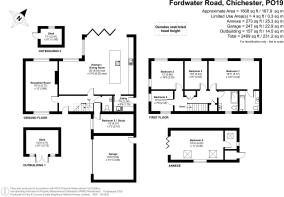Fordwater Road, Chichester, West Sussex, PO19

- PROPERTY TYPE
Detached
- BEDROOMS
5
- BATHROOMS
2
- SIZE
Ask agent
- TENUREDescribes how you own a property. There are different types of tenure - freehold, leasehold, and commonhold.Read more about tenure in our glossary page.
Freehold
Key features
- Sought-after location on quiet, leafy Fordwater Road near Chichester city centre
- Beautifully extended detached home with solid oak flooring throughout
- Dual-aspect sitting room with wood-burning stove and oak beam mantle
- Stunning open-plan kitchen/living space with central island, Quartz worktops & bifold doors
- West-facing garden with patio, pergola, lawn and a magical 'secret garden' area
- WATCH THE FULL MOVIE TOUR
- Four spacious bedrooms, including a light-filled principal bedroom with en-suite
- Practical utility room and stylish ground floor cloakroom with marble-tiled flooring
- Versatile garden room with vaulted ceiling and en-suite (to be completed by the buyer) ideal for office or annexe
- Triple glazing and solar panels for comfort and energy efficiency
Description
THE PROPERTY
Situated in a truly exceptional location, just moments from Chichester city centre in a peaceful, tree-lined lane, this home blends traditional charm with contemporary luxury. One of its standout features is the sun-soaked south-west facing garden, complete with a beautifully crafted ancillary garden studio.
Having been thoughtfully extended and meticulously maintained, this impressive home is perfectly suited to modern family life, while enjoying the peace and privacy of its enviable setting if the highly sought after Fordwater Road.
Upon entering, you are welcomed into a spacious and inviting hallway, where solid oak flooring sets the tone for the high-quality finish that continues throughout much of the property. To the left, the formal dual-aspect sitting room offers a warm and welcoming ambiance. Natural light streams through windows to both the front and rear, while a wood-burning stove, framed by a rustic oak beam mantle, provides character and a charming focal point.
The heart of the home is undoubtedly the stunning open-plan kitchen, dining and living area, a space designed for both entertaining and everyday enjoyment. A substantial central island, both practical and aesthetically pleasing, features an integrated induction hob and generous storage. Solid oak cabinetry is beautifully paired with sleek Quartz worktops, lending a sophisticated yet homely feel. Full width bifold doors open directly onto the garden, flooding the space with natural light and creating a magical connection with outdoors. This versatile room also accommodates a dining area and relaxed seating space, making it a true hub of the home.
Adjacent to the kitchen is a well-appointed utility room, offering side access, plumbing for both washing machine and tumble dryer, an additional sink, and further storage. The ground floor also includes a versatile study or guest bedroom, along with a stylish cloakroom featuring cream marble-tiled flooring, an oak storage vanity with Quartz surface and an inset basin.
Upstairs, the property continues to impress with four generously proportioned bedrooms, all boasting solid oak flooring. The principal suite benefits from two large windows overlooking the west-facing rear garden and includes a contemporary en-suite bathroom with oak vanity unit and Quartz worktop. The remaining bedrooms are served by a beautifully finished family shower room, also appointed with oak cabinetry, Quartz surfaces, and elegant cream marble tiling.
OUTSIDE
Externally, a generous driveway leads to a large garage, with gated side access available from both sides of the property. The west-facing rear garden is a private oasis, featuring a full-width patio ideal for alfresco dining and seating beneath a wooden pergola. A central lawn is bordered by well-stocked flower beds, while a ‘secret garden’ area towards the rear reveals meandering pathways beneath mature trees, an enchanting space for children to explore.
Of particular note is the ancillary garden room, which boasts bi-fold doors, a vaulted ceiling, exposed brick feature wall, and laminate oak flooring.
Currently accompanied by an en-suite space ready for completion, with all fittings included, this room presents exciting potential for use as a home office, studio, or guest accommodation. A charming summerhouse further enhances this sun-drenched garden retreat.
Additional benefits include triple glazing and solar panels, which provide a regular income, enhancing the property's eco-credentials and efficiency.
LOCATION
Fordwater Road is one of Chichester’s most desirable residential addresses, a peaceful, tree-lined no-through lane known for its exclusivity, generous plots, and premium homes. It offers a rare blend of tranquillity and convenience, just moments from the historic city centre, with its boutique shops, fine dining restaurants, vibrant café culture, and cultural highlights including the Chichester Festival Theatre, the elegant Pallant House Gallery, and the awe-inspiring cathedral.
To the north lies the stunning South Downs National Park, offering rolling hills, ancient woodlands like Kingley Vale, and countless walking and cycling trails. To the south, the Chichester Harbour Area of Outstanding Natural Beauty and the blue flag beaches of West Wittering provide exceptional opportunities for sailing, paddleboarding, and coastal relaxation.
Just under four miles away, the iconic Goodwood Estate hosts the renowned Festival of Speed, Revival, and Glorious Goodwood, as well as offering golf, spa facilities, and year-round events.
For commuters, Chichester’s mainline railway station provides regular services to London Victoria, and the nearby A27 ensures easy access to Brighton, Portsmouth, and Southampton.
White Cottage represents a rare opportunity to acquire an exceptional home in this coveted location, combining timeless elegance with contemporary comforts in a setting defined by peace, natural beauty, and accessibility.
In short, Fordwater Road offers countryside calm, coastal adventure, and city sophistication, all from the comfort of one of Chichester’s finest residential locations.
FURTHER INFORMATION
Tenure: Freehold
Local Authority: Chichester District Council Council Tax Band – F
Services:
Private drains - klargester treatment plant
Mains electricity and Solar panels are installed, generating an income for the household.
Electric car charging point.
Mains gas
Property Disclaimer
While we strive to provide accurate information, buyers are advised to conduct their own due diligence. The responsibility for verifying aspects such as floods, easements, covenants, and other property-related details rests with the buyer. Our listing information is presented to the best of our knowledge and should not be solely relied upon for making purchasing decisions.
Brochures
Particulars- COUNCIL TAXA payment made to your local authority in order to pay for local services like schools, libraries, and refuse collection. The amount you pay depends on the value of the property.Read more about council Tax in our glossary page.
- Band: F
- PARKINGDetails of how and where vehicles can be parked, and any associated costs.Read more about parking in our glossary page.
- Yes
- GARDENA property has access to an outdoor space, which could be private or shared.
- Yes
- ACCESSIBILITYHow a property has been adapted to meet the needs of vulnerable or disabled individuals.Read more about accessibility in our glossary page.
- Ask agent
Fordwater Road, Chichester, West Sussex, PO19
Add an important place to see how long it'd take to get there from our property listings.
__mins driving to your place
Explore area BETA
Chichester
Get to know this area with AI-generated guides about local green spaces, transport links, restaurants and more.
Your mortgage
Notes
Staying secure when looking for property
Ensure you're up to date with our latest advice on how to avoid fraud or scams when looking for property online.
Visit our security centre to find out moreDisclaimer - Property reference INA250026. The information displayed about this property comprises a property advertisement. Rightmove.co.uk makes no warranty as to the accuracy or completeness of the advertisement or any linked or associated information, and Rightmove has no control over the content. This property advertisement does not constitute property particulars. The information is provided and maintained by Fine & Country, Park Lane. Please contact the selling agent or developer directly to obtain any information which may be available under the terms of The Energy Performance of Buildings (Certificates and Inspections) (England and Wales) Regulations 2007 or the Home Report if in relation to a residential property in Scotland.
*This is the average speed from the provider with the fastest broadband package available at this postcode. The average speed displayed is based on the download speeds of at least 50% of customers at peak time (8pm to 10pm). Fibre/cable services at the postcode are subject to availability and may differ between properties within a postcode. Speeds can be affected by a range of technical and environmental factors. The speed at the property may be lower than that listed above. You can check the estimated speed and confirm availability to a property prior to purchasing on the broadband provider's website. Providers may increase charges. The information is provided and maintained by Decision Technologies Limited. **This is indicative only and based on a 2-person household with multiple devices and simultaneous usage. Broadband performance is affected by multiple factors including number of occupants and devices, simultaneous usage, router range etc. For more information speak to your broadband provider.
Map data ©OpenStreetMap contributors.





