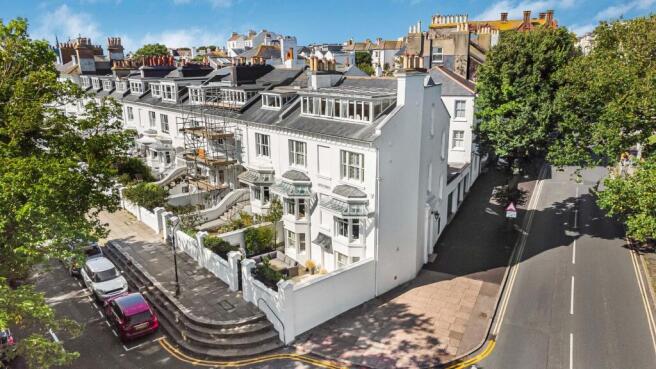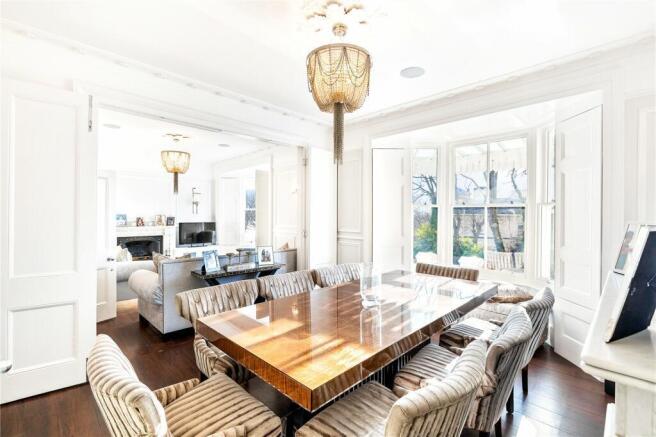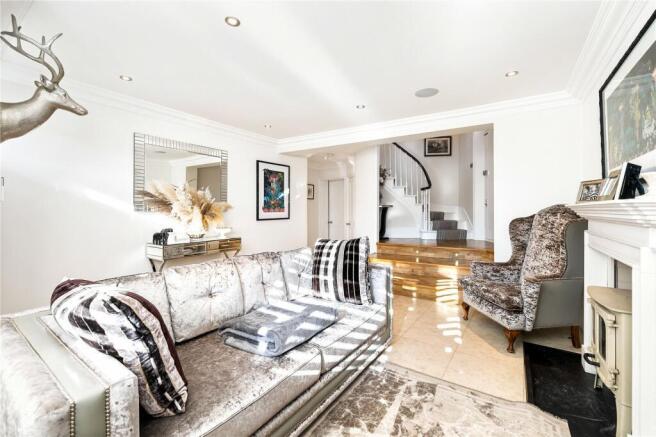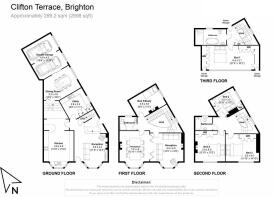
Clifton Terrace, Brighton

Letting details
- Let available date:
- 04/08/2025
- Deposit:
- £9,692A deposit provides security for a landlord against damage, or unpaid rent by a tenant.Read more about deposit in our glossary page.
- Min. Tenancy:
- Ask agent How long the landlord offers to let the property for.Read more about tenancy length in our glossary page.
- Let type:
- Long term
- Furnish type:
- Unfurnished
- Council Tax:
- Ask agent
- PROPERTY TYPE
End of Terrace
- BEDROOMS
5
- BATHROOMS
3
- SIZE
2,898 sq ft
269 sq m
Description
Move in from end July 2025 - to be agreed with owner following successful application
The formal entrance opens to an impressive hall with a period staircase leading up to the formal reception and curving steps down to a welcoming family room adorned with designer wallpaper. This light and airy space opens to the south-facing garden, transforming into an additional 'room' during summer. In winter, it becomes a cozy haven with soft Amtico flooring concealing underfloor heating and a wood-burning stove adding warmth and character.
The Davenport-designed kitchen blends high specifications with period style, featuring shaker-style ivory units, gleaming granite surfaces, and high-end integrated appliances, including a Falcon wine fridge and Siemens American-style fridge freezer. The touch induction Britannia electric range may stay, subject to circumstances. A sociable breakfast bar invites gatherings, and like the family room, the kitchen has underfloor heating and discreet ceiling speakers. A broad bay window at the front provides a view of the garden, and stairs lead to a private media/playroom with a skylight and underfloor heating.
Practicality meets glamour as the family enters through the garden gate. A large cupboard stores boots and bags, while a spacious utility room keeps sports kits and wet suits out of sight. The double garage with remote-controlled doors is also accessible from this level, ensuring you stay dry. The media room can be converted back to a third garage if needed, as the street-facing door remains intact.
Sunshine fills the spacious and well-decorated drawing room. Spanning the full width of the house, two deep bay windows offer beautiful views of the manicured gardens. The room is naturally divided into dining and drawing areas, with bi-folding central doors for flexibility. Original hand-crafted roses adorn the ceiling, a dark floor shines in the sunlight, and working fireplaces at each end of the room enhance the symmetry and comfort.
The Study / Guest Room & Shower Room - Across the hall is a spacious study or a comfortable double guest room. The high ceiling has period details, the carpet is deep and soft, and there's a Victorian fireplace with an iron inset. The shower room, centrally located on the landing, is lined with polished marble and features Burlington fittings and a drench shower head.
Three Second Floor Bedrooms & Bathroom - The attention to detail continues with three double bedrooms on the second floor, all spacious, bright, and move-in ready with stylish décor and fitted wardrobes. The front rooms overlook the garden enclosures, with one offering glimpses of the sea. The third bedroom has a pleasant, leafy view. The light and airy bathroom features a bath with a shower, and the classic black and white design is updated with modern, textured tiles.
The Master Bedroom Suite - At the top, you'll find a peaceful and private master bedroom suite with an elliptical slipper bath and an impressive walk-in shower with a rainfall head. Designed for relaxation, this space includes underfloor heating and a heated towel rail. The south wall of the master bedroom is lined with windows, offering unique panoramic views of the coast by day and a calm, tree-surrounded atmosphere by night. Built-in wardrobes at each end provide ample storage, and the room's privacy is ensured as it isn't overlooked.
The Gardens - The sunny, south-facing garden by the house is spacious and split into two levels, offering a private dining area. It's paved for easy maintenance, with attractive statement planting and ambient lighting. A nominal fee covers the upkeep of the extensive and beautiful communal gardens.
Owner's Secret - "I’ve really loved living here—it’s amazing to be just a short walk from town while still enjoying such peace and quiet. The period features of the house have added a unique charm and warmth that make it feel truly special. It’s been a wonderful place to call home."
Where It Is - Shops: Western Road a 2 minute walk
Train Station: Brighton a 9 minute walk
Seafront or park: Seafront a 5 minute walk, St Nicholas Rest Garden 3 minutes
Closest Schools - Primary: St Paul’s C of E
Secondary: Cardinal Newman
Private: Brighton College, Brighton and Hove High
Just a few minutes' walk from the house, you'll find Western Road, known for its boutique shops, cafes, restaurants, and bars, including some of the city's top-rated spots on Tripadvisor. Brighton’s Seven Dials, North Laine, and Station are also within walking distance, and St Ann’s Well Gardens is just three minutes away. The area has several popular schools, including the award-winning Brighton & Hove Girls School and Lancing Prep. The property is a short 9-minute walk from Brighton mainline station, making it convenient for commuters to London, with direct trains to London Bridge taking just under an hour and ten minutes and Gatwick Airport reachable in half an hour.
Brochures
Brochure 1Brochure- COUNCIL TAXA payment made to your local authority in order to pay for local services like schools, libraries, and refuse collection. The amount you pay depends on the value of the property.Read more about council Tax in our glossary page.
- Band: G
- PARKINGDetails of how and where vehicles can be parked, and any associated costs.Read more about parking in our glossary page.
- Yes
- GARDENA property has access to an outdoor space, which could be private or shared.
- Yes
- ACCESSIBILITYHow a property has been adapted to meet the needs of vulnerable or disabled individuals.Read more about accessibility in our glossary page.
- Ask agent
Energy performance certificate - ask agent
Clifton Terrace, Brighton
Add an important place to see how long it'd take to get there from our property listings.
__mins driving to your place
Explore area BETA
Brighton
Get to know this area with AI-generated guides about local green spaces, transport links, restaurants and more.
Notes
Staying secure when looking for property
Ensure you're up to date with our latest advice on how to avoid fraud or scams when looking for property online.
Visit our security centre to find out moreDisclaimer - Property reference 33866396. The information displayed about this property comprises a property advertisement. Rightmove.co.uk makes no warranty as to the accuracy or completeness of the advertisement or any linked or associated information, and Rightmove has no control over the content. This property advertisement does not constitute property particulars. The information is provided and maintained by Aston Vaughan, Brighton. Please contact the selling agent or developer directly to obtain any information which may be available under the terms of The Energy Performance of Buildings (Certificates and Inspections) (England and Wales) Regulations 2007 or the Home Report if in relation to a residential property in Scotland.
*This is the average speed from the provider with the fastest broadband package available at this postcode. The average speed displayed is based on the download speeds of at least 50% of customers at peak time (8pm to 10pm). Fibre/cable services at the postcode are subject to availability and may differ between properties within a postcode. Speeds can be affected by a range of technical and environmental factors. The speed at the property may be lower than that listed above. You can check the estimated speed and confirm availability to a property prior to purchasing on the broadband provider's website. Providers may increase charges. The information is provided and maintained by Decision Technologies Limited. **This is indicative only and based on a 2-person household with multiple devices and simultaneous usage. Broadband performance is affected by multiple factors including number of occupants and devices, simultaneous usage, router range etc. For more information speak to your broadband provider.
Map data ©OpenStreetMap contributors.





