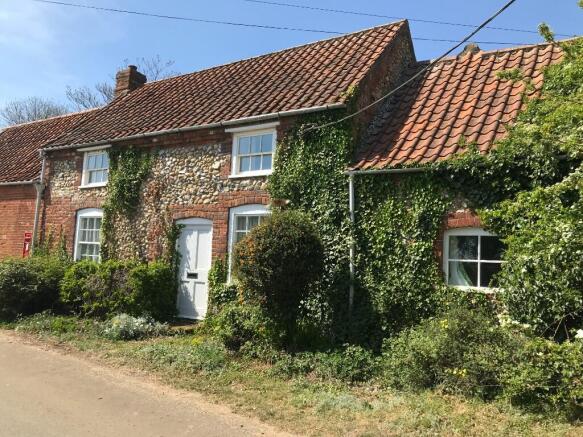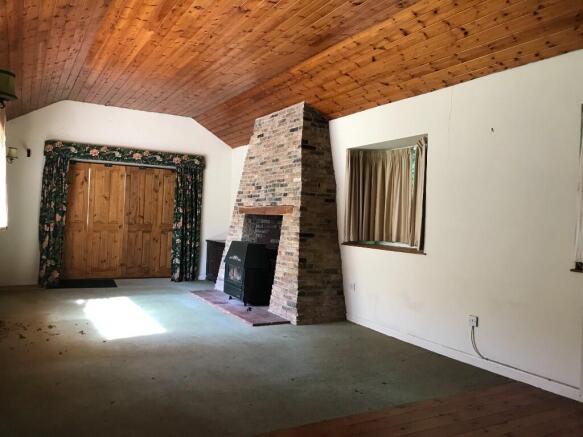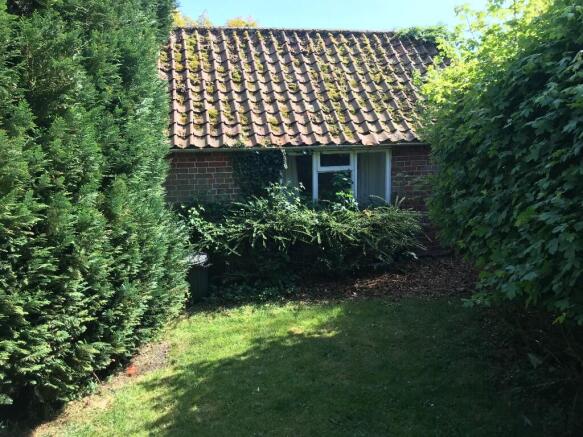School Road, PE31

- PROPERTY TYPE
Cottage
- BEDROOMS
3
- SIZE
Ask agent
- TENUREDescribes how you own a property. There are different types of tenure - freehold, leasehold, and commonhold.Read more about tenure in our glossary page.
Freehold
Key features
- No Onward Chain
- Traditional, detached, brick flint & tiled Period Cottage
- Including annexe with 28ft Sitting room
- Electric heating and wood burners
- Double glazing
- Character features
- Garage/workshop
- Ample parking space
- Gardens of about 1/4 acre (stms) adjoining farmland
- Lovely rural position with farmland views
Description
The property, which requires repair and modernisation, stands in a lovely rural position, within the quiet rural hamlet of Pockthorpe,
and has fine South-Easterly views from the front across open farmland.
The cottage comprises; (on the ground floor), Entrance Vestibule, Sitting room, 25ft Kitchen/ Breakfast room and Dining room/Bedroom.
On the First Floor is a further Bedroom and Bathroom.
To the rear is an attached, self-contained Annexe with fine 28ft Sitting room, Hallway, Kitchen, Bathroom and Double Bedroom.
There is a large, adjoining Garage/Workshop, ample car parking space and mature Gardens extending to about ¼ acre (stms), adjoining open farmland.
Directions: From Fakenham take the A.148 King's Lynn road, and proceed for 6¾ miles into East Rudham. Bear left at the end of the village Green, into School Road, and continue out of the village for ¾ mile, into Pockthorpe. The property is on the right, at the end of the road, as marked by a For Sale board.
Location: Pockthorpe is a quiet, rural hamlet surrounded by open farmland, close to the village of West Rudham. The neighbouring village of East Rudham offers a Church, Pub, shop and tea room. The A.148 passes through these villages and gives good road access to the Market Town of Fakenham, (7½ miles), where there is a good range of shopping, educational sporting and leisure facilities (and was once voted by readers of the "Country Life" magazine as the seventh best town in Britain to live). The larger Town and Port of Kings Lynn, (with its direct rail link to London (Kings Cross)), is 16 miles distant. The Royal Sandringham Estate, and the popular North Norfolk Coast are within easy motoring distance.
Ground Floor:
Entrance Hall: Former fireplace recess with adjoining double cupboard housing electricity meters. Beamed ceiling, Tiled floor. Secondary double glazed window.
Sitting room: 13'3" x 11'7", (4.1m x 3.5m). Brick fireplace with wood burning stove, and quarry tiled hearth. Adjoining shelves and fitted cupboard. Further fitted shelves. "Heatstore" night storage heater. Timber panelled ceiling. Secondary double glazed window. Door to;
Kitchen/Breakfast room: 24'8" x 18'6", (7.5m x 2.6m). Stainless steel sink unit set in fitted work top with tiled splashback, and drawers and cupboards under. Adjoining tall cupboard and range of wall units. Further fitted work top with drawer, cupboards and appliance space under. Fitted shelves. Hatch to roof space. "Creda" night storage heater. "Glen" electric heater. Tiled floor. Double glazed window to North. Further window to West. Half glazed door to outside.
Dining room/Bedroom: (off entrance hall). 14'3" x 9'5", (4.3m x 2.9m). A double aspect room with secondary double glazed window to South, and double glazed window to East. "Creda" night storage heater. Telephone point. Hatch to roof space.
Staircase from entrance hall to;
First Floor:
Landing:
Bedroom: 13'7" x 12'6", (4.1m x 3.8m). Double glazed window with rural views to South. Further window to North.
Bathroom: Coloured suite of panelled with "Triton" shower over, and tiled surround. Low level WC. Pedestal hand basin with tiled splashback. Electrically heated towel rail. Wall mounted electric fan heater. 2 built-in cupboards and airing cupboard with lagged copper hot water cylinder, with fitted immersion heater and slatted shelving. Hatch to roof space. Double glazed window with farmland views.
Approached off the (Ground Floor) entrance hall, is a door to The Annexe:
Sitting room: 28'9" x 12'1", (8.8m x 3.7m). Brick and flint feature fireplace with "Efel" multi-fuel fired burner and quarry tiled hearth. Adjoining shelf with cupboard under. "Creda" night storage heater. Timber panelled ceiling. Part timber floor. Wall lights. Shuttered double glazed sliding patio doors to outside. Latch door to;
Kitchen: 12'0" x 6'4", (3.7m x 1.9m). Stainless steel sink unit set in fitted work surface with cupboards and appliance space under. Matching wall cupboards. "Creda" night storage heater. Double glazed window.
Hallway: with half glazed door to outside.
Bathroom: Panelled bath with tiled splashback, and shower over. Pedestal hand basin with tiled splashback. Low level WC. Electric heater and electric fan heater. Hatch to roof space
Bedroom: 17'3" x 12'0". (5.3m x 3.7m) max. Built-in double wardrobe cupboard "Creda" night storage heater. 2 secondary double glazed windows and small stained glass window. TV point. Telephone extension point.
Outside: A field gate leads to a gravelled drive, off street parking, and a brick, flint and tiled Garage/Workshop, 21'3" x 14'0", (6.5m x 4.3m), with double timber entrance doors, concrete floor, deep sink, worktop, plumbing for washing machine, range of cupboards, work bench and half glazed personal door. Adjoining wood store.
The gardens lie to the rear of the property, where there are lawned areas and numerous mature shrubs and trees, the whole extending, in all, to about ¼ acre (stms), and adjoining open farmland.
Services: Mains water, electricity and a private drainage system are connected to
the property.
District Authority: Borough Council of King's Lynn & West Norfolk
Tel: .
Tax Band: "E".
EPC: TBA
Brochures
Particulars- COUNCIL TAXA payment made to your local authority in order to pay for local services like schools, libraries, and refuse collection. The amount you pay depends on the value of the property.Read more about council Tax in our glossary page.
- Ask agent
- PARKINGDetails of how and where vehicles can be parked, and any associated costs.Read more about parking in our glossary page.
- Garage,Driveway,Gated,Off street
- GARDENA property has access to an outdoor space, which could be private or shared.
- Private garden,Enclosed garden,Rear garden,Back garden
- ACCESSIBILITYHow a property has been adapted to meet the needs of vulnerable or disabled individuals.Read more about accessibility in our glossary page.
- Ask agent
School Road, PE31
Add an important place to see how long it'd take to get there from our property listings.
__mins driving to your place
Get an instant, personalised result:
- Show sellers you’re serious
- Secure viewings faster with agents
- No impact on your credit score
Your mortgage
Notes
Staying secure when looking for property
Ensure you're up to date with our latest advice on how to avoid fraud or scams when looking for property online.
Visit our security centre to find out moreDisclaimer - Property reference Pockthorpe. The information displayed about this property comprises a property advertisement. Rightmove.co.uk makes no warranty as to the accuracy or completeness of the advertisement or any linked or associated information, and Rightmove has no control over the content. This property advertisement does not constitute property particulars. The information is provided and maintained by Bailey Bird & Warren, Fakenham. Please contact the selling agent or developer directly to obtain any information which may be available under the terms of The Energy Performance of Buildings (Certificates and Inspections) (England and Wales) Regulations 2007 or the Home Report if in relation to a residential property in Scotland.
*This is the average speed from the provider with the fastest broadband package available at this postcode. The average speed displayed is based on the download speeds of at least 50% of customers at peak time (8pm to 10pm). Fibre/cable services at the postcode are subject to availability and may differ between properties within a postcode. Speeds can be affected by a range of technical and environmental factors. The speed at the property may be lower than that listed above. You can check the estimated speed and confirm availability to a property prior to purchasing on the broadband provider's website. Providers may increase charges. The information is provided and maintained by Decision Technologies Limited. **This is indicative only and based on a 2-person household with multiple devices and simultaneous usage. Broadband performance is affected by multiple factors including number of occupants and devices, simultaneous usage, router range etc. For more information speak to your broadband provider.
Map data ©OpenStreetMap contributors.





