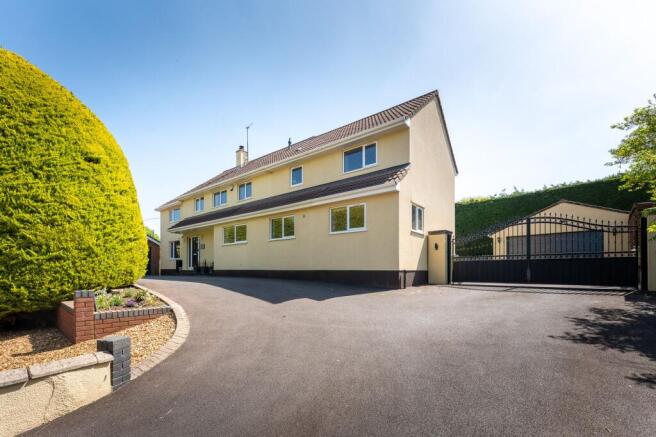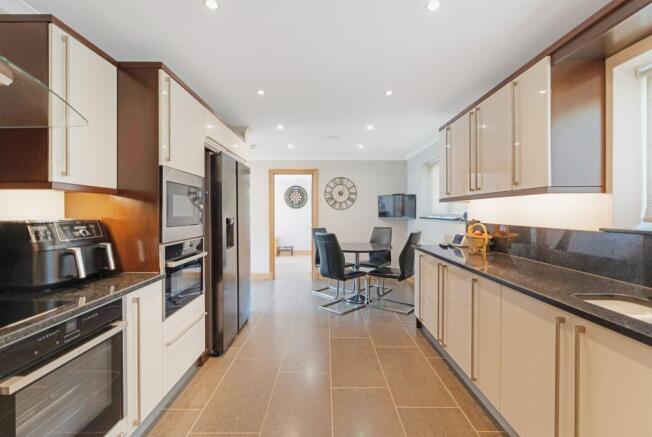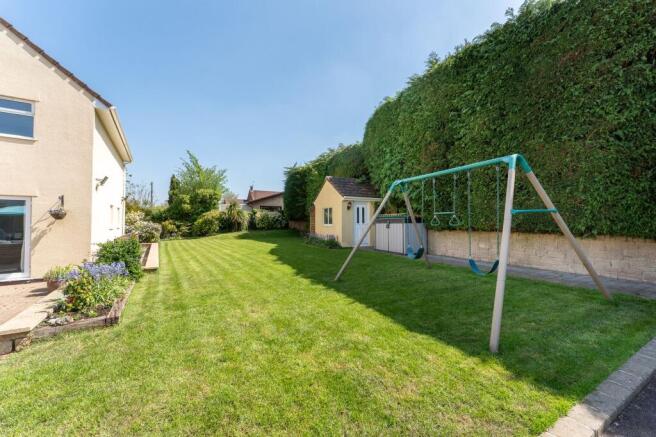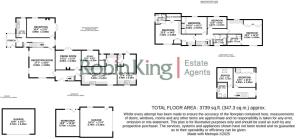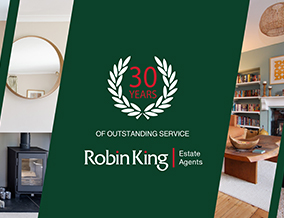
The Gables, Greenhill Road, Sandford, BS25 - spacious, contemporary home with 2 bedroom annexe

- PROPERTY TYPE
Detached
- BEDROOMS
6
- BATHROOMS
5
- SIZE
3,739 sq ft
347 sq m
- TENUREDescribes how you own a property. There are different types of tenure - freehold, leasehold, and commonhold.Read more about tenure in our glossary page.
Freehold
Key features
- Approx 3,739 sq ft (inc annexe) of flexible family accommodation
- Detached 4 bedroom family home with modern upgrades
- Contemporary kitchen/breakfast room with pantry & utility
- Family bathroom, two en suites, downstairs WC/cloakroom
- Surrounding well maintained gardens and two double garages
- Separate adjoining annexe with 2 bedrooms, living room & kitchen
- Village location with excellent amenities and good transport links
- Secure gates and ample driveway parking
- Energy efficient, EPC rating B (solar panels)
- Easy access to Bristol Airport, M5 and mainline railway services (London from 112 mins)
Description
A beautifully presented detached 4 bedroom family home, with garden, 2 double garages and a 2 bedroom annexe. Set in a central village location with convenient access to Bristol and beyond
The Gables is a beautifully presented property situated in the bustling village of Sanford, on the edge of the scenic Mendip Hills. This spacious four-bedroom family home has been meticulously modernised by its current owners and includes an adjoining self-contained two-bedroom annexe, two double garages, a shed, ample driveway parking for numerous vehicles, and a private, well-maintained garden. The Gables offers an exceptional blend of space, contemporary comfort, and thoughtful design within a delightful village setting.
The property has been significantly upgraded by the present owners, including a stunning extension comprising an impressive contemporary kitchen/breakfast room, spacious utility room, and luxurious principal bedroom suite complete with an en-suite wet room and walk-in wardrobe.
Energy efficiency is a standout feature of this home, with solar panels generating an estimated return of approximately £3,500 per year, underfloor heating in the kitchen and shower rooms, and excellent modern insulation throughout, resulting in an impressive EPC rating of B – combining comfort and sustainability.
A wide driveway leads to electric gates providing access to parking areas both to the front and rear of the property. A partially glazed front door opens into a bright hallway featuring an oak staircase leading to the first floor and a double-sided log-burning stove shared with the adjacent dining room.
At the heart of the home lies the extended contemporary kitchen/breakfast room, thoughtfully designed to create a bright and practical space ideal for family gatherings and entertaining. It features sleek cream gloss cabinetry, granite worktops, and an array of high-quality integrated appliances including two hide-and-slide electric ovens, a steam oven, microwave, induction hob, Quooker hot tap, wine fridge, soap dispenser, and a walk-in shelved pantry. Adjacent to the kitchen, the spacious utility room offers additional storage, plumbing for a washing machine, space for a tumble dryer, and access to the rear garden.
The home provides two elegant reception rooms. The generous dual-aspect sitting room offers views to the front and side of the property, creating a peaceful retreat ideal for relaxation. The bright dining room opens onto a terrace through French doors and shares the cosy, double-sided log burner with the hallway. Off the dining room is a dedicated home office, featuring ample built-in shelving, perfectly suited to working from home. Completing the practical ground floor layout is a stylish, recently renovated wet room with a walk-in shower.
On the first floor, four generously sized bedrooms continue the theme of quality and comfort. The luxurious principal suite includes extensive fitted wardrobes, a separate walk-in wardrobe, and a chic en-suite wet room. Bedroom two also benefits from its own stylish en-suite shower room, while the remaining two bedrooms share a well-appointed family bathroom with a bath. Large windows throughout fill each room with abundant natural light, ensuring an airy and welcoming feel across the upper floor.
Outside
Outside, the property offers generous driveway parking suitable for several vehicles, complemented by two double garages, providing ample space for cars or additional storage. Electric gates with remote control access lead conveniently to the rear garage area, enhancing both security and ease of access. The mature lawned garden, enclosed by well-established shrubs and trees, creates a peaceful and private environment, perfect for relaxation or outdoor entertaining. A delightful rear sun terrace further enriches this idyllic outdoor retreat. For additional peace of mind, the property is equipped with an intruder alarm.
Annexe
A well-appointed and newly decorated two-bedroom annexe adds valuable flexibility to the property, ideal for multigenerational living, guests, or potential rental income. Accessed independently via its own entrance and garden, the annexe can also be reached through the main house via the sitting room, with the potential to reinstate access from the upstairs landing if desired.
Inside, the annexe features a comfortable sitting room, a fully fitted kitchen, and a ground floor WC. Upstairs, there are two double bedrooms – one with a range of mirrored fitted wardrobes – and a modern bath/shower room. The annexe benefits from its own combination boiler and a private section of the garden, creating a self-contained space with all the comforts of home. A double garage adds to the practicality.
Location
The village of Sandford has a church, primary school, shop, popular Thatchers Railway Inn public house and village hall. The nearby village of Winscombe provides a more comprehensive range of amenities, with a good range of shops and a public house. he property is in the catchment area for Churchill Academy and Sixth Form and private schooling is available at nearby Sidcot or Bristol. It also offers easy access to to the M5 Junction 21 at St George’s (5 miles), mainline railway services at Yatton (6 miles), and Bristol Airport (7.5 miles).
(All distances/times approx.)
EPC Rating: B
Parking - Garage
Brochures
Property Brochure- COUNCIL TAXA payment made to your local authority in order to pay for local services like schools, libraries, and refuse collection. The amount you pay depends on the value of the property.Read more about council Tax in our glossary page.
- Band: E
- PARKINGDetails of how and where vehicles can be parked, and any associated costs.Read more about parking in our glossary page.
- Garage
- GARDENA property has access to an outdoor space, which could be private or shared.
- Private garden
- ACCESSIBILITYHow a property has been adapted to meet the needs of vulnerable or disabled individuals.Read more about accessibility in our glossary page.
- Ask agent
The Gables, Greenhill Road, Sandford, BS25 - spacious, contemporary home with 2 bedroom annexe
Add an important place to see how long it'd take to get there from our property listings.
__mins driving to your place
Get an instant, personalised result:
- Show sellers you’re serious
- Secure viewings faster with agents
- No impact on your credit score
About Robin King Estate Agents, Congresbury
1 The Cross Broad Street, Congresbury, Bristol, Somerset, BS49 5DG



Your mortgage
Notes
Staying secure when looking for property
Ensure you're up to date with our latest advice on how to avoid fraud or scams when looking for property online.
Visit our security centre to find out moreDisclaimer - Property reference ae6826c6-e909-4fca-a789-b97645a2ddb5. The information displayed about this property comprises a property advertisement. Rightmove.co.uk makes no warranty as to the accuracy or completeness of the advertisement or any linked or associated information, and Rightmove has no control over the content. This property advertisement does not constitute property particulars. The information is provided and maintained by Robin King Estate Agents, Congresbury. Please contact the selling agent or developer directly to obtain any information which may be available under the terms of The Energy Performance of Buildings (Certificates and Inspections) (England and Wales) Regulations 2007 or the Home Report if in relation to a residential property in Scotland.
*This is the average speed from the provider with the fastest broadband package available at this postcode. The average speed displayed is based on the download speeds of at least 50% of customers at peak time (8pm to 10pm). Fibre/cable services at the postcode are subject to availability and may differ between properties within a postcode. Speeds can be affected by a range of technical and environmental factors. The speed at the property may be lower than that listed above. You can check the estimated speed and confirm availability to a property prior to purchasing on the broadband provider's website. Providers may increase charges. The information is provided and maintained by Decision Technologies Limited. **This is indicative only and based on a 2-person household with multiple devices and simultaneous usage. Broadband performance is affected by multiple factors including number of occupants and devices, simultaneous usage, router range etc. For more information speak to your broadband provider.
Map data ©OpenStreetMap contributors.
