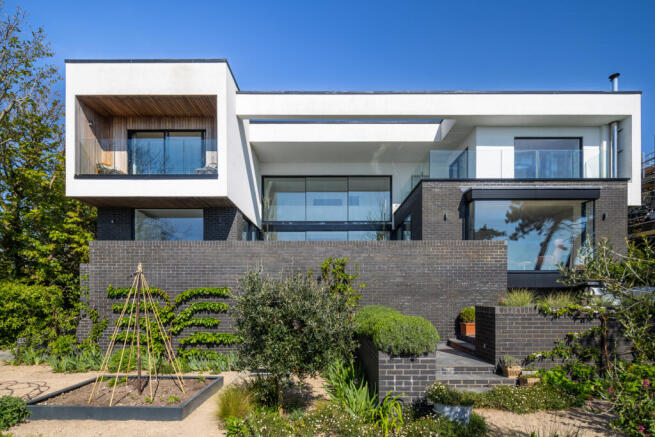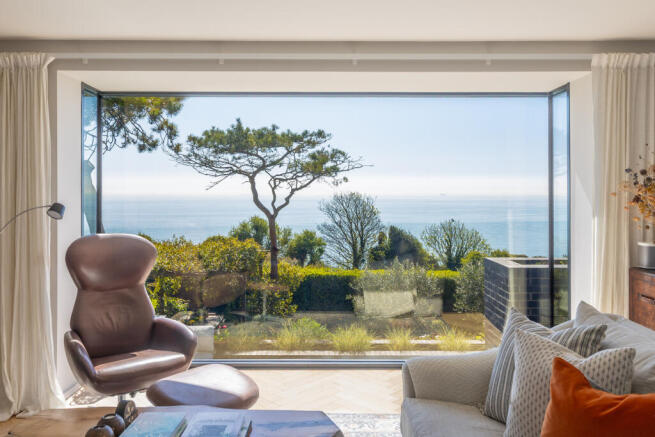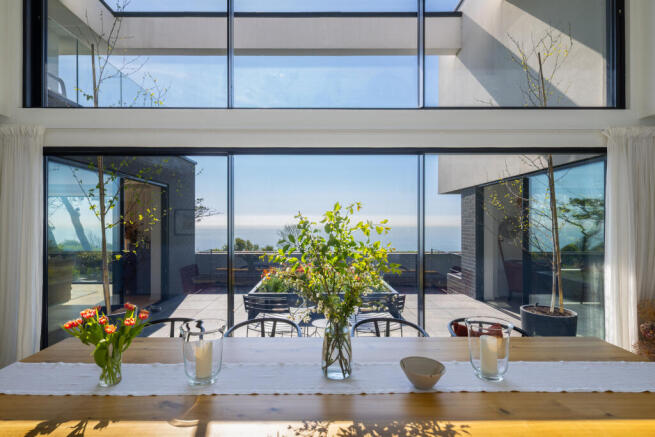
Seagrove, St Margaret's Bay, Kent

- PROPERTY TYPE
Detached
- BEDROOMS
4
- BATHROOMS
4
- SIZE
3,377 sq ft
314 sq m
- TENUREDescribes how you own a property. There are different types of tenure - freehold, leasehold, and commonhold.Read more about tenure in our glossary page.
Freehold
Description
The Tour
A row of beech hedges separate Seagrove from the quiet street in front. Access is permitted by a gate that opens to a landscaped front garden and a garage with space to park two cars.
Seagrove’s profile is at once thoroughly contemporary and at total ease with its seaside setting. Its gentle pairing of white rendered walls and larch cladding draw on the natural colour palette of the coast, the natural variation of its timbers almost driftwood-like. Precise yet irregular windows pierce its profile at intervals, hinting at the light-filled spaces concealed within.
Entry is to a generous hall with space to hang up coats and neatly stow away shoes. A shower room - conveniently placed for after a sea swim - is on the right-hand side.
Directly ahead, the versatile contemporary crux of the home unfolds: arranged in an L-shape, a dining room and a kitchen have been perfectly orientated to take in wholly immersive sea views. Banks of double-height glazing provide a seamlessness between inside and out, where a wonderful terrace provides an unparalleled setting for hosting or for whiling away an afternoon.
Polished concrete grounds the entire space, spreading underfoot towards the kitchen, on the right. Here, a generous bank of white units and a charcoal-grey island are paired with Corian countertops and a kit-kat tile splashback. Appliances are subtly integrated and include a Quooker tap, Bora induction hob and extractor, Neff oven, microwave, fridge-freezer and dishwasher. Above an open oak shelf is a wide ribbon window that looks directly into the canopy of a mature tree - an outlook that gives the illusion of being inside a treehouse.
An arboreal feel continues in the adjacent snug, which has rich forest-green walls and a sculptural corner window that faces out to the front garden’s trees and foliage. At the other end of the open-plan living space is the primary living area, also concealed behind a sliding door. This room shares in the same breathtaking ocean views as the other rear rooms and is grounded by light oak herringbone-laid parquet floors.
A generous utility room completes the ground-floor layout. Oak stairs ascend from the hall to the first-floor gallery - a layout that ensures an unbroken connection to the surrounding landscape.
Restorative views continue in the principal suite, which lies on the westerly part of the upstairs plan. Huge picture windows are bounded by a glazed balcony for a feel of sheer boundlessness. A large walk-in wardrobe adjoins, as does a pristine en suite bathroom with dark-grey walls and a large Lusso Stone Tub.
Positioned at the far end of the upper level is a generous guest suite with an ocean-facing orientation and an en suite shower room. The remaining two bedrooms are at the front and have shared access to a Jack-and-Jill shower room.
Outdoor Space
Designed with as deft a hand as the house itself, elegantly conceived gardens sit at the front and rear of the house. Plants have been chosen by one of its current owners, a garden designer, with the context in mind; species selected include phormiums, olive trees, fig and espalier fruit trees.
A generous terraced area opens from the ground-floor living spaces. Large format porcelain tiles pave underfoot, and there is a brick-framed bed stocked with lavender. Steps lead down to a lower-level seating level - a private, slightly sunken space for winding down on a warm evening.
The front garden is similarly considered and is filled with the likes of pittosporum tobira, sarcococca and white hydrangeas.
The Area
Set within the South Foreland Heritage Coast, St Margaret's Bay is known for the striking white cliffs it shares with its larger neighbour, Dover. Its pebble beaches are beautiful and attract visitors looking to walk or kayak.
The village has several amenities including a shop and a post office. Within easy reach are the National Trust-managed South Foreland Lighthouse and the White Cliffs of Dover. For more adventures in history, Dover Castle and its Western Heights are also easily reached.
Deal is a short drive to the north. The town is well known for its excellent culinary scene: The Rose Hotel is a recent opening, offering stylish rooms and an award-winning restaurant, while bistro-style Frog and Scot and its sister wine-bar, Le Pinardier, are just down the road. Merchant of Relish, The Black Pig and Jenkins and Sons are the go-to for groceries, meat and fish respectively, but for local produce, there is also a fantastic Saturday farmers’ market. Dunlin and Diver sells beautiful gifts and accessories, while Old Coves and Mileage are great for furniture.
Seagrove’s position brings much of the Kentish coast, as well as the South Downs National Landscape, within easy reach.
Martin Mill station is a short seven-minute drive from the house and runs services towards Deal, Ramsgate and Sandwich, as well as to London Charing Cross. Dover Priory is a little over a 10-minute drive from the house and runs services to London St Pancras in just over an hour. Ferries run from Dover to France, and the Eurotunnel can be reached from Folkestone, around 35 minutes’ drive away.
Council Tax Band: G
- COUNCIL TAXA payment made to your local authority in order to pay for local services like schools, libraries, and refuse collection. The amount you pay depends on the value of the property.Read more about council Tax in our glossary page.
- Band: G
- PARKINGDetails of how and where vehicles can be parked, and any associated costs.Read more about parking in our glossary page.
- Yes
- GARDENA property has access to an outdoor space, which could be private or shared.
- Private garden
- ACCESSIBILITYHow a property has been adapted to meet the needs of vulnerable or disabled individuals.Read more about accessibility in our glossary page.
- Ask agent
Seagrove, St Margaret's Bay, Kent
Add an important place to see how long it'd take to get there from our property listings.
__mins driving to your place
Get an instant, personalised result:
- Show sellers you’re serious
- Secure viewings faster with agents
- No impact on your credit score



Your mortgage
Notes
Staying secure when looking for property
Ensure you're up to date with our latest advice on how to avoid fraud or scams when looking for property online.
Visit our security centre to find out moreDisclaimer - Property reference TMH82026. The information displayed about this property comprises a property advertisement. Rightmove.co.uk makes no warranty as to the accuracy or completeness of the advertisement or any linked or associated information, and Rightmove has no control over the content. This property advertisement does not constitute property particulars. The information is provided and maintained by The Modern House, London. Please contact the selling agent or developer directly to obtain any information which may be available under the terms of The Energy Performance of Buildings (Certificates and Inspections) (England and Wales) Regulations 2007 or the Home Report if in relation to a residential property in Scotland.
*This is the average speed from the provider with the fastest broadband package available at this postcode. The average speed displayed is based on the download speeds of at least 50% of customers at peak time (8pm to 10pm). Fibre/cable services at the postcode are subject to availability and may differ between properties within a postcode. Speeds can be affected by a range of technical and environmental factors. The speed at the property may be lower than that listed above. You can check the estimated speed and confirm availability to a property prior to purchasing on the broadband provider's website. Providers may increase charges. The information is provided and maintained by Decision Technologies Limited. **This is indicative only and based on a 2-person household with multiple devices and simultaneous usage. Broadband performance is affected by multiple factors including number of occupants and devices, simultaneous usage, router range etc. For more information speak to your broadband provider.
Map data ©OpenStreetMap contributors.





