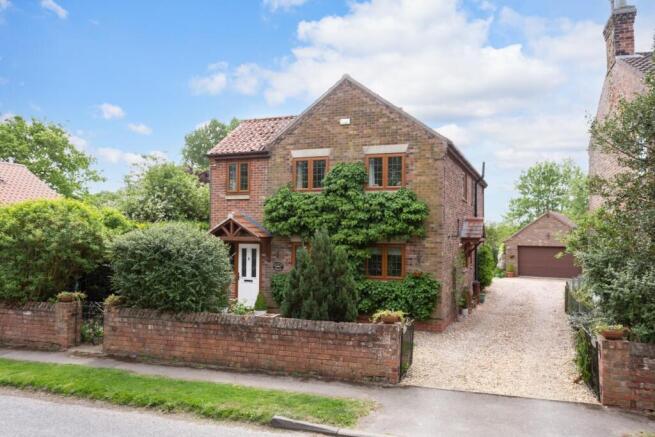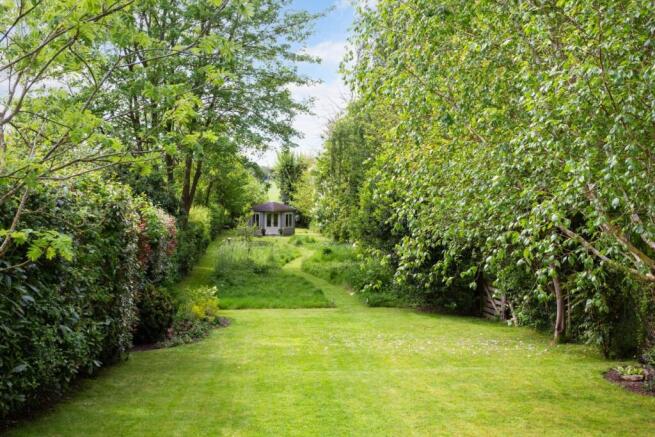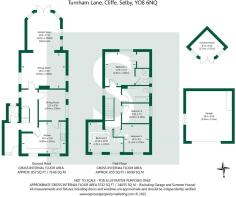
Turnham Lane, Cliffe, Selby

- PROPERTY TYPE
Detached
- BEDROOMS
4
- BATHROOMS
2
- SIZE
Ask agent
- TENUREDescribes how you own a property. There are different types of tenure - freehold, leasehold, and commonhold.Read more about tenure in our glossary page.
Freehold
Key features
- Deceptively Spacious Detached House
- Extended and Beautifully Modernised
- 4 Bedrooms
- En-Suite & Walk-in Wardrobe to Bed. 1
- Modern Family Bathroom
- Impressive Kitchen
- Dining Room & Lounge
- Sun Room
- Delightful South Facing Garden
- Double Garage & Summerhouse
Description
Melrose House is an impressive family home, which has been extended and modernised beautifully by the present owners. The property sits along a quiet no through road and enjoys almost a third of an acre private land.
The major works started in 2004 following a successful planning application for a two storey side extension and a single storey extension to the rear elevation. The extension created an entrance hallway and cloakroom wc to the ground floor, and a fourth bedroom to the first floor. Despite the extension being under 2 metres in width, the reconfiguration of the entrance door and addition of the hallway has significantly enhanced the flow and optimised the ground-floor layout. The single storey extension was completed at the same time and creates a superb room. The views stretch along the garden and beyond and connects perfectly with a newly laid patio area via French doors.
The internal accommodation welcomes you through a front uPVC entrance door, into the hallway with a ground floor cloakroom wc. Positioned to the front of the property is an impressive kitchen, comprising a number of wall and base units to three sides with several integral appliances included.
Located adjacent to the kitchen is a formal dining room, having a double glazed window to the side elevation and space for appropriate furniture. There is scope and potential to extend into the kitchen to create a more open plan living arrangement subject to approval.
The bulk of the ground floor accommodation is located to the rear, being made up of a formal lounge and extended sun room. Ample natural light passes through a number of double glazed windows creating a light atmosphere throughout. Positioned along the inner wall is an open fire set within a handsome surround fireplace.
The sun room not only provides that all important additional living space to the ground floor but also a room which can be occupied for a range of purposes depending on the individual(s) requirements. French doors seamlessly merge out onto a newly laid Indian stone patio, occupying an elevated position overlooking the rear garden and beyond.
Ascending to the first floor, a landing gives access to four double bedrooms and a beautiful house bathroom. All four bedrooms benefit from a double glazed window and central heating radiator. The choice bedroom is undoubtedly bedroom one, which is located towards the rear of the property and is complemented by a walk in wardrobe and en suite. The elevated views over the garden and fields beyond can be admired from the first floor. The en-suite comprises a shower, hand wash basin and low flush wc.
The internal accommodation is completed by a modern house bathroom comprising a traditional three piece suite.
Externally the property will be found along Turnham Lane, a quiet no through road, located on the fringe of the village. Melrose House occupies a prominent position along the road, and in turn leads onto a generous driveway providing off street parking for several motor vehicles.
The present owners have carried out an extensive programme of works both inside and outside the property. The creation of two outdoor seating areas are both laid to Indian stone and perfectly positioned to enjoy the south facing sunshine. A double detached garage will also be found to the rear, being accessed by a roller shutter door and equipped with power and lighting inside.
The rear garden is without doubt one of the main selling features, extending to over 270ft with enclosed boundaries to each side. The present owners created a wildlife area which includes a natural pond, to encourage wildlife and safeguard these habitats that species depend on.
Located towards the rear of the garden is a timber framed summerhouse which over the years has proven to be the near perfect addition. Views are admired up the garden towards the house.
The present owners are immensely proud of not only the accommodation inside the property but the outdoor space too, which combined, create the perfect balance of the ideal family home. As the acting agent, we strongly recommend an early inspection to appreciate this fantastic opportunity.
Tenure: Freehold
Services/Utilities: Mains Gas, Electricity, Water and Sewerage are understood to be connected
Broadband Coverage: Up to 1600* Mbps download speed
EPC Rating: 69 (C)
Council Tax: North Yorkshire Council Band D
Current Planning Permission: No current valid planning permissions
Viewings: Strictly via the selling agent – Stephensons Estate Agents –
*Download speeds vary by broadband providers so please check with them before purchasing.
Brochures
Turnham Lane, Cliffe, SelbyBrochure- COUNCIL TAXA payment made to your local authority in order to pay for local services like schools, libraries, and refuse collection. The amount you pay depends on the value of the property.Read more about council Tax in our glossary page.
- Band: D
- PARKINGDetails of how and where vehicles can be parked, and any associated costs.Read more about parking in our glossary page.
- Yes
- GARDENA property has access to an outdoor space, which could be private or shared.
- Yes
- ACCESSIBILITYHow a property has been adapted to meet the needs of vulnerable or disabled individuals.Read more about accessibility in our glossary page.
- Ask agent
Turnham Lane, Cliffe, Selby
Add an important place to see how long it'd take to get there from our property listings.
__mins driving to your place
Get an instant, personalised result:
- Show sellers you’re serious
- Secure viewings faster with agents
- No impact on your credit score
Your mortgage
Notes
Staying secure when looking for property
Ensure you're up to date with our latest advice on how to avoid fraud or scams when looking for property online.
Visit our security centre to find out moreDisclaimer - Property reference 33866532. The information displayed about this property comprises a property advertisement. Rightmove.co.uk makes no warranty as to the accuracy or completeness of the advertisement or any linked or associated information, and Rightmove has no control over the content. This property advertisement does not constitute property particulars. The information is provided and maintained by Stephensons, Selby. Please contact the selling agent or developer directly to obtain any information which may be available under the terms of The Energy Performance of Buildings (Certificates and Inspections) (England and Wales) Regulations 2007 or the Home Report if in relation to a residential property in Scotland.
*This is the average speed from the provider with the fastest broadband package available at this postcode. The average speed displayed is based on the download speeds of at least 50% of customers at peak time (8pm to 10pm). Fibre/cable services at the postcode are subject to availability and may differ between properties within a postcode. Speeds can be affected by a range of technical and environmental factors. The speed at the property may be lower than that listed above. You can check the estimated speed and confirm availability to a property prior to purchasing on the broadband provider's website. Providers may increase charges. The information is provided and maintained by Decision Technologies Limited. **This is indicative only and based on a 2-person household with multiple devices and simultaneous usage. Broadband performance is affected by multiple factors including number of occupants and devices, simultaneous usage, router range etc. For more information speak to your broadband provider.
Map data ©OpenStreetMap contributors.






