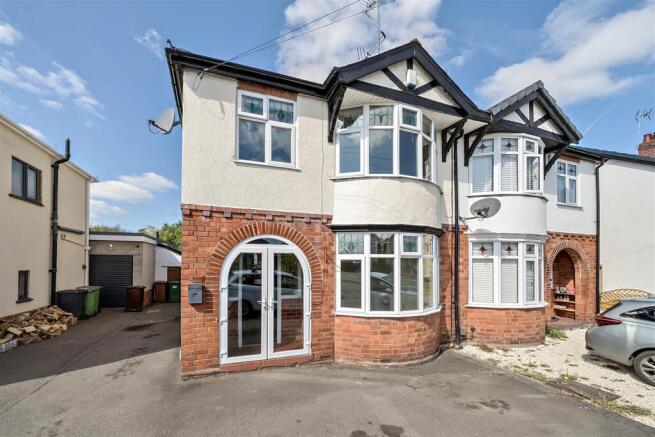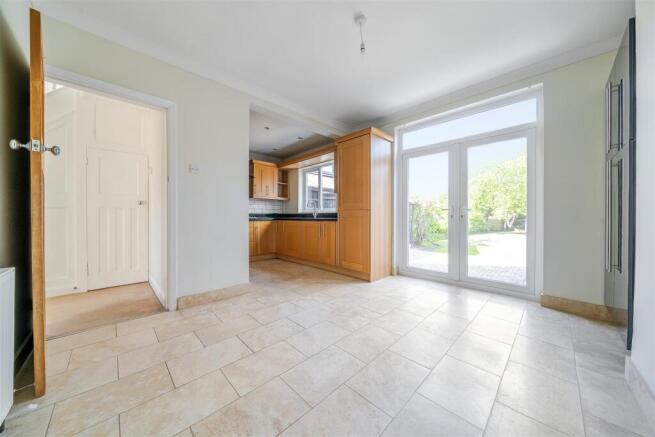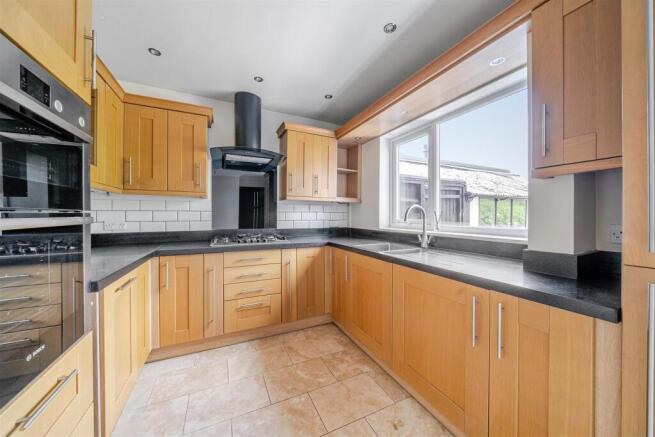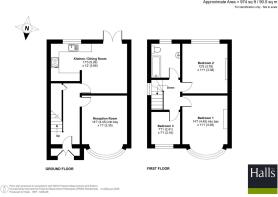
Franche Road, Kidderminster
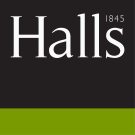
- PROPERTY TYPE
Semi-Detached
- BEDROOMS
3
- BATHROOMS
1
- SIZE
974 sq ft
90 sq m
- TENUREDescribes how you own a property. There are different types of tenure - freehold, leasehold, and commonhold.Read more about tenure in our glossary page.
Freehold
Key features
- An Attractive Traditional Semi-Detached House
- Three Bedrooms & Bathroom
- Two Reception Rooms
- Fitted Kitchen with Appliances
- Generous Private Gardens
- Garage, Workshop & Parking
- Popular & Convenient Location
- NO CHAIN – VIEWING RECOMMENDED
Description
Directions - From Halls office in Franche Road proceed in a southerly direction where number 43 will be found on the right hand side as indicated by the agents For Sale board.
Location - Set in the most convenient location to the popular northern side of Kidderminster on the Franche Road with good access and bus routes to the town centre and to surrounding towns and villages such as Bewdley, Bridgnorth, Wolverley and onward to Wolverhampton, Birmingham, Stourbridge and the cathedral city of Worcester. The property is set back from the main road which offers a mixture of security and privacy whilst not being too isolated and providing good easy access to all local amenities.
Introduction - This attractive 1930s traditional three bedroom home is well presented and has a generous driveway providing off road parking. Tastefully decorated this well presented family home offers comfortable accommodation with three bedrooms and a family bathroom, two reception rooms and fitted kitchen. Set in a generous, private plot with enclosed gardens, off road parking a garage and useful workshop with power and light. The property is well situated in this popular location on the northern outskirts of Kidderminster with a range of convenient local amenities.
Entrance Porch - With arched UPVC double doors open into the useful porch with lighting and coat hooks. The original front door leads you into the reception hall. The reception hall has doors to the sitting room and kitchen diner with a useful understairs cupboard housing the boiler and meters.
Sitting Room - The sitting room is situated to the front and is well presented offering plenty of light with UPVC double glazed windows, original stripped door, radiator and power points.
Fitted Kitchen - Featuring matching oak wall and base units, along with pan drawers and built-in spice racks, this kitchen is complemented by sleek black Corian worktops that contrast beautifully with the oak cabinetry to create clean, practical workspaces. The contemporary decor is enhanced by cream bevelled metro tiles with contrasting grout. Integrated appliances include a washing machine, dishwasher, and fridge freezer, along with a Bosch five-ring gas hob and an eye-level double oven.
Dining Area - The open plan dining area set off the kitchen offers an ideal family space with French doors overlooking and accessing the patio and gardens. Sandstone style tiles with matching tiled upturn adds a light and clean finish to the dining room with large fitted storage cupboards for storage.
First Floor - On the first floor is a good-sized landing with window to side elevation doors to bedrooms and bathroom and access to the loft via a retractable loft ladder.
Master Bedroom - With open views to the local sports field from the large bay window that floods light into this double bedroom with original solid oak doors, radiator and power points with UPVC double glazed window with stained glass opening unit and original solid wooden floors.
Bedroom Two - The second bedroom overlooks the rear garden with further views to open fields with UPVC double glazed windows, original solid wooden door, radiator and power points.
Bedroom Three - The third bedroom is a single bedroom, ideal for a nursery, office or dressing room and situated at the front of the house with UPVC double glazed window with stained glass decoration, solid wooden original door, radiator and power points.
Bathroom - With large ceramic tiling to splash back and warm vinyl flooring and a 'P' shaped whirlpool bath. The matching white suite comprises a low level WC and pedestal wash handbasin, chrome mixer shower with glass screen and a frosted UPVC window with an original 1930's solid wooden door, and radiator.
Garden - The generous private garden has winding paths, lawns, mature trees and shrubs and spring flowers all leading to a handy workshop at the bottom of the garden. The garage is accessible from the rear garden and there is an extra outbuilding with outside WC.
Workshop - The useful workshop offers multiple options, such as a gym or even home office.
Garage - The garage which has power and lighting is accessible from the drive and the rear garden.
Services - Mains water, electricity, drainage and gas are understood to be connected. None of these services have been tested.
Fixtures & Fittings - Only those items described in these sale particulars are included in the sale.
Tenure - Freehold with Vacant Possession upon Completion.
Brochures
Franche Road, Kidderminster- COUNCIL TAXA payment made to your local authority in order to pay for local services like schools, libraries, and refuse collection. The amount you pay depends on the value of the property.Read more about council Tax in our glossary page.
- Band: C
- PARKINGDetails of how and where vehicles can be parked, and any associated costs.Read more about parking in our glossary page.
- Yes
- GARDENA property has access to an outdoor space, which could be private or shared.
- Yes
- ACCESSIBILITYHow a property has been adapted to meet the needs of vulnerable or disabled individuals.Read more about accessibility in our glossary page.
- Ask agent
Franche Road, Kidderminster
Add an important place to see how long it'd take to get there from our property listings.
__mins driving to your place




Your mortgage
Notes
Staying secure when looking for property
Ensure you're up to date with our latest advice on how to avoid fraud or scams when looking for property online.
Visit our security centre to find out moreDisclaimer - Property reference 33866598. The information displayed about this property comprises a property advertisement. Rightmove.co.uk makes no warranty as to the accuracy or completeness of the advertisement or any linked or associated information, and Rightmove has no control over the content. This property advertisement does not constitute property particulars. The information is provided and maintained by Halls Estate Agents, Kidderminster. Please contact the selling agent or developer directly to obtain any information which may be available under the terms of The Energy Performance of Buildings (Certificates and Inspections) (England and Wales) Regulations 2007 or the Home Report if in relation to a residential property in Scotland.
*This is the average speed from the provider with the fastest broadband package available at this postcode. The average speed displayed is based on the download speeds of at least 50% of customers at peak time (8pm to 10pm). Fibre/cable services at the postcode are subject to availability and may differ between properties within a postcode. Speeds can be affected by a range of technical and environmental factors. The speed at the property may be lower than that listed above. You can check the estimated speed and confirm availability to a property prior to purchasing on the broadband provider's website. Providers may increase charges. The information is provided and maintained by Decision Technologies Limited. **This is indicative only and based on a 2-person household with multiple devices and simultaneous usage. Broadband performance is affected by multiple factors including number of occupants and devices, simultaneous usage, router range etc. For more information speak to your broadband provider.
Map data ©OpenStreetMap contributors.
