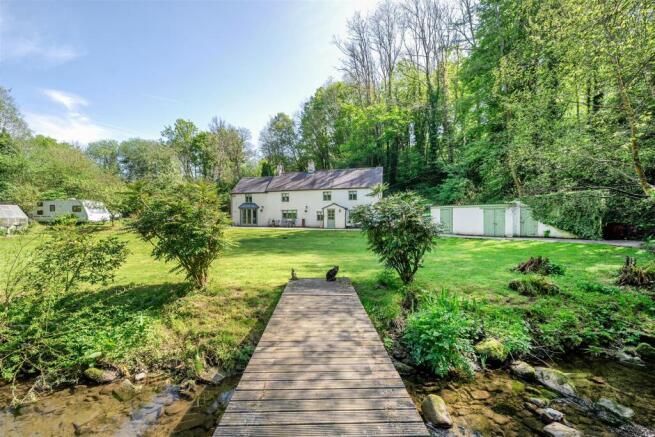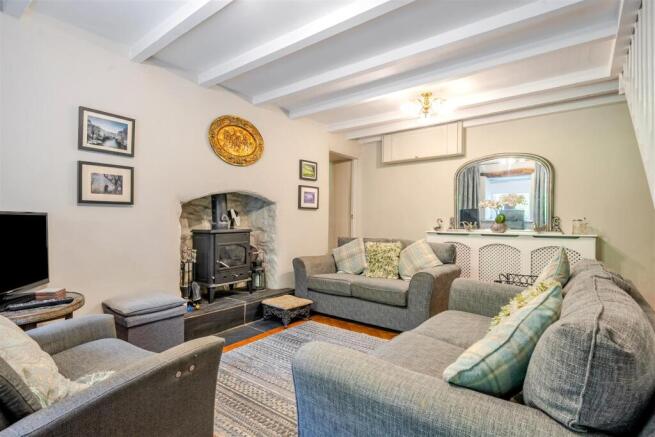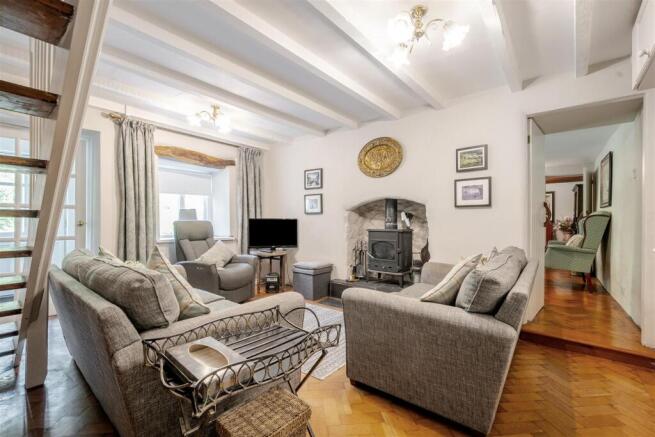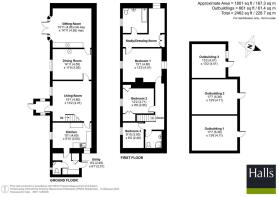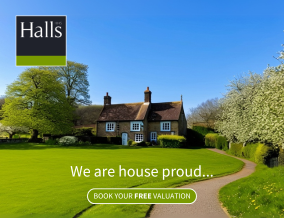
Dolydd Lane, Cefn Mawr, Wrexham.
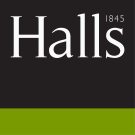
- PROPERTY TYPE
Cottage
- BEDROOMS
3
- BATHROOMS
2
- SIZE
Ask agent
- TENUREDescribes how you own a property. There are different types of tenure - freehold, leasehold, and commonhold.Read more about tenure in our glossary page.
Freehold
Key features
- Splendid period cottage
- Spaciously proportioned rooms
- Wealth of character
- Extensive lawn gardens with wooded bank
- Various outhouses
- In all about 1.28 acres
Description
Directions - From the A483 main road signed Llangollen/Whitchurch, then take the A539 heading for Llangollen. Follow this road over the next main roundabout, continue along the A539 and carry on until reaching the left turning signed ‘Country park’. Follow this road a short distance to the T junction and turn right onto Queens Street. Follow this until reaching a right turning onto Dolydd Road. Stop, and take the next right turning onto Dolydd Lane. Continue for about 150m and turn right onto a track access drive, which extends through a wood and down to the property.
WHAT3WORDS
///skipped.looked.ruling (start of track access)
///shock.waged.mondays (cottage location)
Situation - The property is uniquely positioned, tucked away in a lovely wooded glade, within the lovely Dee valley. Located on the fringe of Cefn Mawr, thereby offering modern convenience with easy access to a range of shops, schools, and pubs. Within close proximity are a number of areas of interest, including a UNESCO World Heritage Site and Aqueduct, the Ty Mawr Country Park, fishing on the River Dee and boating on the Llangollen Canal, with the many attractions of Llangollen itself. Ready access is available to mid and North Wales including the coastal areas, whilst commuters have an easy road network through to the A483 main commuter route, linking north to Wrexham and Chester, or south via the A5 to Oswestry and Shrewsbury.
Description - Dolydd Cottage offers a rare opportunity to acquire such a wonderful period cottage in such a stunning setting and will particularly attract those seeking a home for a family in a rural environment, whilst having easy access to local amenities and commuter routes.
The whitewashed cottage oozes with character, offering deceptively spacious and versatile accommodation, boasting a wealth of charm and character, with a display of exposed oak beams, traditional fireplaces with wood burning stoves, whilst the living room and dining room both feature attractive pitched pine block flooring. There is a good size kitchen/breakfast room, utility room and separate WC to complete the ground floor.
On the first floor, the bedrooms are well proportioned and the principal bedroom incorporates an en-suite dressing room and bathroom, whilst the remaining two bedrooms are served by a separate shower room.
Outside, there are expansive lawned gardens with a vegetable area, whilst this part of the property borders onto the Tref Y Nant brook, across which is a wonderful aspect of woodland. To the rear of the property through which the driveway descends, is a wooded bank, full of spring plants. The property is also provided with a selection of outhouses and log stores.
Accommodation -
Enclosed Porch - With part patterned terracotta style tiled floor, part glazed door through to:
Living Room - With attractive pitched pine block flooring, painted exposed beamed ceiling, painted stone fireplace with raised slate hearth and woodburning stove, open understairs display area with staircase rising to the first floor. Access to Kitchen/Breakfast Room.
Dining Room - With attractive pitched pine block flooring, ornamental fireplace with painted back, terracotta style tiled floor, window aspect to front garden.
Sitting Room - With exposed pine beamed ceiling, feature inglenook fireplace with painted part stone background, lovely old oak beam and wood burner set on a raised hearth. Bay window with twin French doors leading out to the front of the house.
Kitchen/Breakfast Room - With tiled floor. Extensive solid wood work surfaces with built in stainless steel sink unit. A comprehensive range of attractive painted faced kitchen units comprising cupboards and drawers with pewter style handles, matching dresser unit with glazed double display cabinet having glazed shelving and internal lighting. ELECTRIC ZANUSSI FREESTANDING COOKER with glazed splashback and stainless steel EXTRACTOR HOOD OVER. Space and plumbing for dishwasher, ceiling downlighters, window aspect to the front.
Utility Room - With tiled floor, fitted modern worktop with drawer and storage units under, space and plumbing for washing machine, space for upright fridge/freezer, fitted wall shelving, fitted broom cupboard, rear stable style entrance door.
Separate Wc - With tiled floor. Corner wash hand basin and low level flush WC.
First Floor Landing -
Bedroom 1 - With front and rear window aspects, access to loft space.
En-Suite Dressing Room - With fitted triple wardrobe, ample space for small settee/additional wardrobes etc. Access to loft space.
En-Suite Bathroom - With panelled bath and tiled splash, pedestal wash hand basin, close coupled WC. Feature painted part panelled wall with toiletry shelf over.
Bedroom 2 - Two built in storage cupboards, front window aspect.
Bedroom 3 - With front window aspect.
Shower Room - With shower cubicle having Aqua style panelled walls and wall mounted direct feed shower unit, pedestal wash hand basin with tiled splash and fitted mirror over, close coupled WC. Wall storage cabinet and shaver socket, built in storage cupboard.
Outside - The property is approached off Dolydd Lane onto a track entrance which descends onto the main driveway and sweeps down to the cottage and its surrounding gardens and grounds with a concrete parking area and additional hardstanding with ample space for the erection of a garage or additional outbuildings (STPP).
The Gardens - The main gardens lie to the front of the cottage and border onto the lovely brook which sweeps around part of its border. The gardens include a generous expanse of lawn interspersed with an ornamental pond with water plants. On one part of its border are a number of specimen shrubs together with a aluminium framed GREENHOUSE, netted/metal framed fruit cage and TWO TIMBER AND FELT GARDEN SHEDS. On the alternative side of the garden is a further range of outhouses comprising THREE USEFUL STORES with power connected.
To the rear of the cottage is a steep bank of additional grounds to the property which provides a large expanse of mixed woodland and a natural carpet of spring bulbs, all of which extends up to the entrance driveway. Set within this area of the property is a generally level area including concrete hardstanding and a THREE BAY LOG STORE.
General Remarks -
Fixtures And Fittings - Fitted carpets as laid, blinds, curtains and most light fittings are included in the sale. Only those items described in these particulars are included in the sale.
Services - Mains water and electricity are understood to be connected. Foul drainage to a septic tank. Oil fired central heating system.
Tenure - Freehold. Purchasers must confirm via their solicitor.
Council Tax - The property is currently banded in Council Tax Band E - Wrexham County Borough Council.
Viewings - Via the Agents, Halls, 20 Church Street, Oswestry, SY11 2SZ - .
Anti-Money Laundering (Aml) Checks - We are legally obligated to undertake anti-money laundering checks on all property purchasers. Whilst we are responsible for ensuring that these checks, and any ongoing monitoring, are conducted properly; the initial checks will be handled on our behalf by a specialist company, Movebutler, who will reach out to you once your offer has been accepted. The charge for these checks is £30 (including VAT) per purchaser, which covers the necessary data collection and any manual checks or monitoring that may be required. This cost must be paid in advance, directly to Movebutler, before a memorandum of sale can be issued, and is non-refundable. We thank you for your cooperation.
Brochures
Dolydd Lane, Cefn Mawr, Wrexham.- COUNCIL TAXA payment made to your local authority in order to pay for local services like schools, libraries, and refuse collection. The amount you pay depends on the value of the property.Read more about council Tax in our glossary page.
- Band: E
- PARKINGDetails of how and where vehicles can be parked, and any associated costs.Read more about parking in our glossary page.
- Yes
- GARDENA property has access to an outdoor space, which could be private or shared.
- Yes
- ACCESSIBILITYHow a property has been adapted to meet the needs of vulnerable or disabled individuals.Read more about accessibility in our glossary page.
- Ask agent
Dolydd Lane, Cefn Mawr, Wrexham.
Add an important place to see how long it'd take to get there from our property listings.
__mins driving to your place
Explore area BETA
Wrexham
Get to know this area with AI-generated guides about local green spaces, transport links, restaurants and more.
Get an instant, personalised result:
- Show sellers you’re serious
- Secure viewings faster with agents
- No impact on your credit score
Your mortgage
Notes
Staying secure when looking for property
Ensure you're up to date with our latest advice on how to avoid fraud or scams when looking for property online.
Visit our security centre to find out moreDisclaimer - Property reference 33866613. The information displayed about this property comprises a property advertisement. Rightmove.co.uk makes no warranty as to the accuracy or completeness of the advertisement or any linked or associated information, and Rightmove has no control over the content. This property advertisement does not constitute property particulars. The information is provided and maintained by Halls Estate Agents, Oswestry. Please contact the selling agent or developer directly to obtain any information which may be available under the terms of The Energy Performance of Buildings (Certificates and Inspections) (England and Wales) Regulations 2007 or the Home Report if in relation to a residential property in Scotland.
*This is the average speed from the provider with the fastest broadband package available at this postcode. The average speed displayed is based on the download speeds of at least 50% of customers at peak time (8pm to 10pm). Fibre/cable services at the postcode are subject to availability and may differ between properties within a postcode. Speeds can be affected by a range of technical and environmental factors. The speed at the property may be lower than that listed above. You can check the estimated speed and confirm availability to a property prior to purchasing on the broadband provider's website. Providers may increase charges. The information is provided and maintained by Decision Technologies Limited. **This is indicative only and based on a 2-person household with multiple devices and simultaneous usage. Broadband performance is affected by multiple factors including number of occupants and devices, simultaneous usage, router range etc. For more information speak to your broadband provider.
Map data ©OpenStreetMap contributors.
