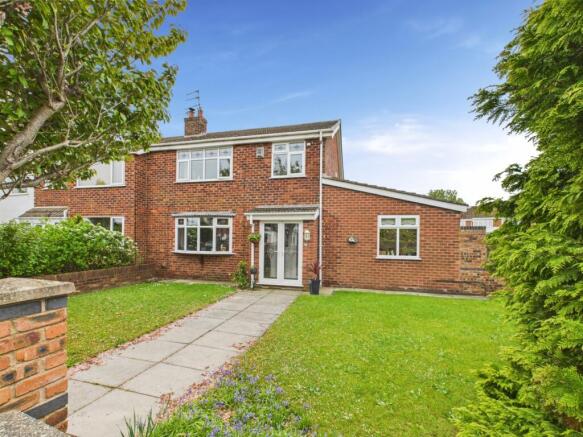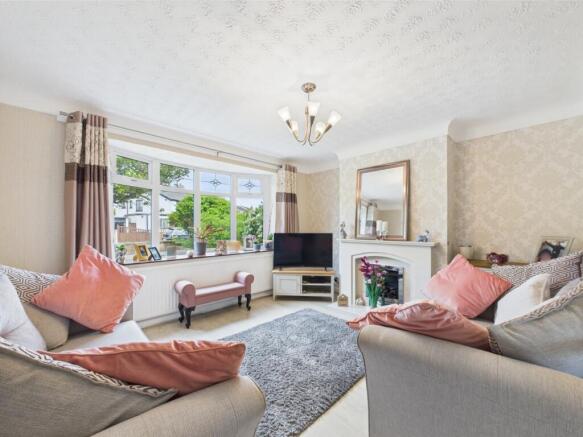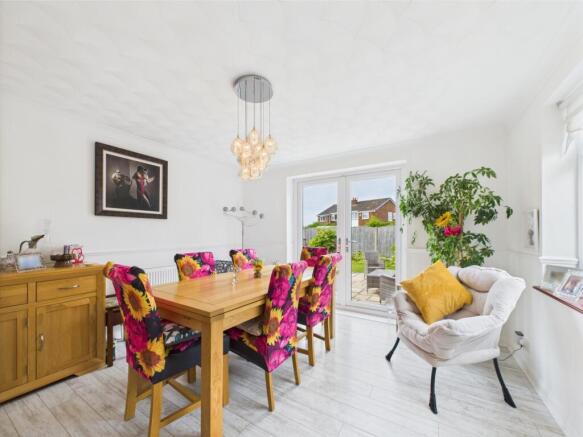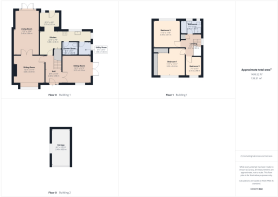Park Close, Formby, Liverpool, Merseyside, L37

- PROPERTY TYPE
Semi-Detached
- BEDROOMS
3
- BATHROOMS
2
- SIZE
Ask agent
- TENUREDescribes how you own a property. There are different types of tenure - freehold, leasehold, and commonhold.Read more about tenure in our glossary page.
Freehold
Key features
- Extended Three Bed Semi-Detached House
- Large Corner Plot with Bright, Sunny Aspect.
- Three Reception Rooms
- Flexible Layout
- Utility Room and Downstairs Shower Room with WC
- Beautifully Presented
- Garage and Driveway for off Road Parking
- Sought After Location
- Excellent Local Amenities Nearby
- Contact EweMove 24/7 to Arrange a Viewing
Description
This extended, three-bedroom semi-detached home is perfectly situated on a generous corner plot in a sought after residential area in Formby. Offering far more than meets the eye, this beautifully presented property provides three versatile reception rooms that are ideal for modern family living, entertaining guests or creating dedicated work-from-home spaces. With undeniable curb appeal, the prominent corner position provides extra garden space and a sunny outloook, enhanced privacy, and the potential for further development (subject to planning), whilst the inside of the property offers generous proportions and a flexible layout delivering a warm, welcoming feel.
The spacious accommodation includes an entrance porch, hall, sitting room, living room and dining room, a breakfast kitchen, utility room and downstairs shower room with WC. Upstairs there are three good sized bedrooms; two doubles and a single, with the main bedroom having the benefit of modern fitted wardobes. There is also a family bathroom.
Outside is a good sized enclosed garden that is mainly covered in a grassed lawn and bordered by plants, shrubs and wooden fencing. there is a large patio area that is ideal for outdoor entertaining an al fresco dining in the summer sunshine, and to the rear is a separate courtyard style garden area that is paved for ease of maintenance Beyond the garden in a driveway providing off road parking for several vehicles and a single garage offering ample storage.
Formby itself is a very pleasant coastal town with a thriving community, located midway between Liverpool and Southport with excellent road and rail links to both. It benefits from fantastic local amenities, schools, restaurants, and shops, as well as the National Trust nature reserve and beach.
MATERIAL INFORMATION *
Construction: Traditional construction of brick and cavity walls (assumed).
Roof: Pitched / Tiled
Electricity: Mains
Water: Mains
Drainage: Mains
Gas: Mains
Flood Risk: River & Seas - Very Low Floodwater - Very Low
Total Plot (Approx): 0.13 Acres
Estimated Broadband Speed: Standard - 23 mbps Ultrafast - 1800 mbps
Mobile Signal (based on calls indoors): 02 - Good, EE - Ok, Three - No, Vodaphone - Good
Cable/Satelite TV Availability: BT, Sky and Virgin
* In accordance with the Consumer Protection from Unfair Trading Regulations 2008, we are required to ensure that all material information in relation to this property is disclosed accurately and transparently. 'Material Information' refers to anything a potential buyer or tenant would need to know to make an informed decision about the property.
Hall
3.58m x 2.08m - 11'9" x 6'10"
Wooden front door. Laminate wood effect flooring. Access to sitting room, dining room and kitchen. Staircase to first floor landing. Radiator.
Dining Room
3.74m x 3.72m - 12'3" x 12'2"
Double glazed window to front aspect. Double glazed 'French Doors' leading out to garden and patio area. Laminate wood effect flooring. Radiator.
Sitting Room
4.06m x 3.59m - 13'4" x 11'9"
Double glazed box bay window to front aspect. Feature fire place with gas coal effect insert. Laminate wood effect flooring. Radiator. Double doors through to living room.
Living Room
5.96m x 3.45m - 19'7" x 11'4"
Double glazed 'French Doors' leading out to rear courtyard. Lamainte wood effect flooring. Radiator.
Breakfast Kitchen
6.8m x 4.37m - 22'4" x 14'4"
Fitted with a range of low and high level base and wall units with counter tops. Integrated appliances to include a fridge freezer, dishwasher, oven and hob with extractor fan, and a sink. Breakfast area. Double glazed window to rear aspect. Double glzed 'French Doors' leading out to rear courtyard area. Tiled floor. Radiator. Access to utility room and shower room.
Utility Room
1.66m x 1.66m - 5'5" x 5'5"
Space and plumbing for washing machine and dryer. Double glazed frosted window to side aspect.
Shower Room
1.91m x 1.72m - 6'3" x 5'8"
Downstairs shower room with shower cubicle, wash basin and WC. Tiled floor. Heated towel rail.
First Floor Landing
2.9m x 2.07m - 9'6" x 6'9"
Fitted carpet. Double glazed window to side aspect. Built in storage cupboard. Access to each of the three bedrooms and family bathroom. Access to loft via hatch and pull down ladder. The loft is fully boarded, insulated and has power sockets and lighting.
Bedroom 1
3.63m x 3.55m - 11'11" x 11'8"
Double bedroom with double glazed window to front aspect. Modern fitted wardrobes. Fitted carpet. Radiator.
Bedroom 2
3.51m x 3.44m - 11'6" x 11'3"
Double bedroom with double glazed window to rear aspect. Fitted carpet. Radiator.
Bedroom 3
2.48m x 2.16m - 8'2" x 7'1"
Double glazed window to front aspect. Fitted carpet. Radiator.
Family Bathroom
2.78m x 1.7m - 9'1" x 5'7"
Stylish modern bathroom with a white suite consisting of a bath, wash basin, WC and shower cubicle. Tiled floor and walls. Heated towel rail. Two double glazed, frosted windows to rear aspect.
Garden
Enclosed gardens to rear and side of property with a sunny south westlerly aspect, that are mainly covered in a grassed lawn and bordered by plant, shrubs and wooden fencing. Paved patio area that is ideal for outdoor entertaining.
Garage
4.83m x 2.49m - 15'10" x 8'2"
Single garage with double glazed frosted window to side aspect. 'Up and Over' garage door to front.
Driveway
Paved driveway to rear of property, leading up to garage and providing off road parking for several vehicles.
- COUNCIL TAXA payment made to your local authority in order to pay for local services like schools, libraries, and refuse collection. The amount you pay depends on the value of the property.Read more about council Tax in our glossary page.
- Band: D
- PARKINGDetails of how and where vehicles can be parked, and any associated costs.Read more about parking in our glossary page.
- Yes
- GARDENA property has access to an outdoor space, which could be private or shared.
- Yes
- ACCESSIBILITYHow a property has been adapted to meet the needs of vulnerable or disabled individuals.Read more about accessibility in our glossary page.
- Ask agent
Energy performance certificate - ask agent
Park Close, Formby, Liverpool, Merseyside, L37
Add an important place to see how long it'd take to get there from our property listings.
__mins driving to your place
Your mortgage
Notes
Staying secure when looking for property
Ensure you're up to date with our latest advice on how to avoid fraud or scams when looking for property online.
Visit our security centre to find out moreDisclaimer - Property reference 10668255. The information displayed about this property comprises a property advertisement. Rightmove.co.uk makes no warranty as to the accuracy or completeness of the advertisement or any linked or associated information, and Rightmove has no control over the content. This property advertisement does not constitute property particulars. The information is provided and maintained by EweMove, Covering North West England. Please contact the selling agent or developer directly to obtain any information which may be available under the terms of The Energy Performance of Buildings (Certificates and Inspections) (England and Wales) Regulations 2007 or the Home Report if in relation to a residential property in Scotland.
*This is the average speed from the provider with the fastest broadband package available at this postcode. The average speed displayed is based on the download speeds of at least 50% of customers at peak time (8pm to 10pm). Fibre/cable services at the postcode are subject to availability and may differ between properties within a postcode. Speeds can be affected by a range of technical and environmental factors. The speed at the property may be lower than that listed above. You can check the estimated speed and confirm availability to a property prior to purchasing on the broadband provider's website. Providers may increase charges. The information is provided and maintained by Decision Technologies Limited. **This is indicative only and based on a 2-person household with multiple devices and simultaneous usage. Broadband performance is affected by multiple factors including number of occupants and devices, simultaneous usage, router range etc. For more information speak to your broadband provider.
Map data ©OpenStreetMap contributors.




