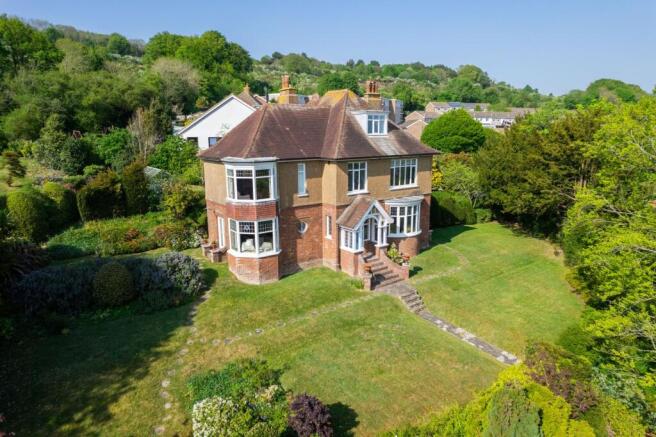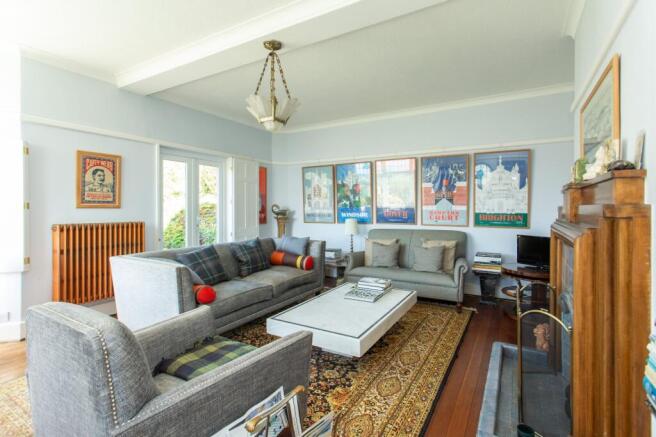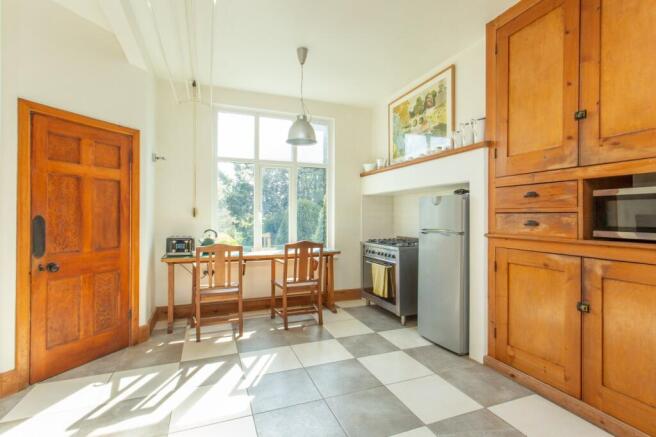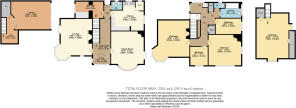Friars Way, Dover, Kent, CT16

- PROPERTY TYPE
Detached
- BEDROOMS
5
- BATHROOMS
3
- SIZE
3,201 sq ft
297 sq m
- TENUREDescribes how you own a property. There are different types of tenure - freehold, leasehold, and commonhold.Read more about tenure in our glossary page.
Freehold
Key features
- Substantial Five Bedroom Home
- Detached
- Chain Free
- Panoramic Sea and Countryside Views
- Grand Entrance Hall with Feature Staircase
- Extensive and Beautifully Remodelled Gardens
- Double Garage and Ample Parking
Description
"It would be impossible to say what first attracted us to Friars Crag — it is simply unique in its scale, setting and design. Everything about it remains as magical to us as when we first saw it. We really don't want to leave, but a change in circumstances makes selling the most practical thing to do. Its commanding elevated position, magnificent views and abundant wildlife give the house a country feel, despite being close to town. We truly hope the next owners will love it as much as we have."
Friars Crag – An Exclusive Opportunity with Panoramic Sea Views. Set in just under an acre of beautifully landscaped grounds, Friars Crag is a substantial and elegant five-bedroom detached home, offering breathtaking, uninterrupted views across Dover's rolling hills and out towards the French coastline. This exceptional property is coming to the market for only the second time in the past 50 years and is offered chain-free, presenting an incredibly rare chance to secure one of Dover’s most remarkable homes.
Built in 1931 by local builder John Lewis for his own private residence, Friars Crag perfectly blends charming period features with sensitive modern upgrades. The house has undergone a careful programme of restoration by its current owners, including full rewiring, a new pressurised plumbing system, bespoke cabinetry throughout, comprehensive redecoration, and external improvements such as window replacement, brickwork repairs, and regular maintenance of the gardens.
As you step through the front door, you are greeted by a grand hallway with a stunning feature staircase that immediately sets the tone. The ground floor boasts an impressive large lounge and separate dining room, both offering awe-inspiring panoramic views, while the bespoke kitchen, utility room, boot room and WC offer practical, well-planned living spaces. There is also internal access to the basement and double garage.
The first floor offers four well-proportioned bedrooms, including a particularly generous principal bedroom, as well as a beautifully appointed family bathroom. The second floor features another bedroom and substantial loft space, perfect for further development — ideal for creating a luxury suite with en-suite facilities if desired (subject to necessary permissions).
Outside, the gardens completely encircle the property, offering both open lawns and mature planting for maximum privacy and beauty. With direct access to neighbouring protected woodland, Friars Crag feels wonderfully rural, despite being only minutes from the town centre, schools, and excellent transport links, including high-speed rail services to London.
Identification Checks
Should a purchaser(s) have an offer accepted on a property marketed by Miles & Barr, they will need to undertake an identification check. This is done to meet our obligation under Anti Money Laundering Regulations (AML) and is a legal requirement. We use a specialist third party service to verify your identity. The cost of these checks is £60 inc. VAT per purchase, which is paid in advance, when an offer is agreed and prior to a sales memorandum being issued. This charge is non-refundable under any circumstances.
Location Summary
Dover is a major ferry port town and faces France across the Strait of Dover, the narrowest part of the English Channel. It is home of the Dover Calais ferry through the Port of Dover and is famous for both its White Cliffs and Dover Castle that historically functioned as protection against invaders. Dover’s main commuting roads are the A2 and A20, connecting the town with Canterbury and London. The high speed rail service runs from Dover Priory to London St Pancras International station.
Ground Floor
Dining Room
19' 6" x 16' 7"
Lounge
20' 8" x 18' 7"
Kitchen
16' 7" x 14' 10"
WC
Boot Room
14' 3" x 8' 8"
First Floor
Bedroom
20' 8" x 18' 7"
Bedroom
9' 7" x 9' 1"
Bedroom
16' 7" x 15' 7"
Bedroom
13' 0" x 8' 0"
Bathroom
WC
Second Floor
Bedroom
23' 11" x 17' 9"
Basement Level
Garage
19' 10" x 14' 4"
Cellar
14' 11" x 8' 7"
Brochures
Particulars- COUNCIL TAXA payment made to your local authority in order to pay for local services like schools, libraries, and refuse collection. The amount you pay depends on the value of the property.Read more about council Tax in our glossary page.
- Band: F
- PARKINGDetails of how and where vehicles can be parked, and any associated costs.Read more about parking in our glossary page.
- Yes
- GARDENA property has access to an outdoor space, which could be private or shared.
- Yes
- ACCESSIBILITYHow a property has been adapted to meet the needs of vulnerable or disabled individuals.Read more about accessibility in our glossary page.
- Ask agent
Energy performance certificate - ask agent
Friars Way, Dover, Kent, CT16
Add an important place to see how long it'd take to get there from our property listings.
__mins driving to your place
Your mortgage
Notes
Staying secure when looking for property
Ensure you're up to date with our latest advice on how to avoid fraud or scams when looking for property online.
Visit our security centre to find out moreDisclaimer - Property reference MVS250060. The information displayed about this property comprises a property advertisement. Rightmove.co.uk makes no warranty as to the accuracy or completeness of the advertisement or any linked or associated information, and Rightmove has no control over the content. This property advertisement does not constitute property particulars. The information is provided and maintained by Miles & Barr Exclusive, Canterbury. Please contact the selling agent or developer directly to obtain any information which may be available under the terms of The Energy Performance of Buildings (Certificates and Inspections) (England and Wales) Regulations 2007 or the Home Report if in relation to a residential property in Scotland.
*This is the average speed from the provider with the fastest broadband package available at this postcode. The average speed displayed is based on the download speeds of at least 50% of customers at peak time (8pm to 10pm). Fibre/cable services at the postcode are subject to availability and may differ between properties within a postcode. Speeds can be affected by a range of technical and environmental factors. The speed at the property may be lower than that listed above. You can check the estimated speed and confirm availability to a property prior to purchasing on the broadband provider's website. Providers may increase charges. The information is provided and maintained by Decision Technologies Limited. **This is indicative only and based on a 2-person household with multiple devices and simultaneous usage. Broadband performance is affected by multiple factors including number of occupants and devices, simultaneous usage, router range etc. For more information speak to your broadband provider.
Map data ©OpenStreetMap contributors.




