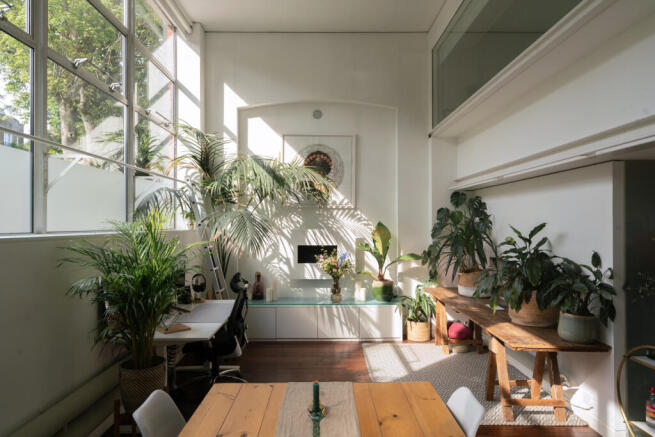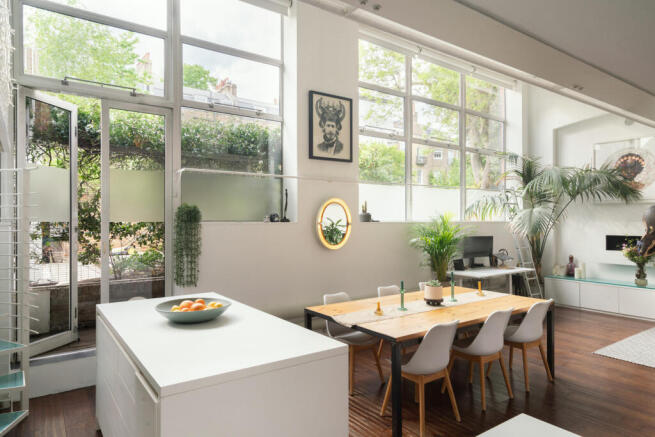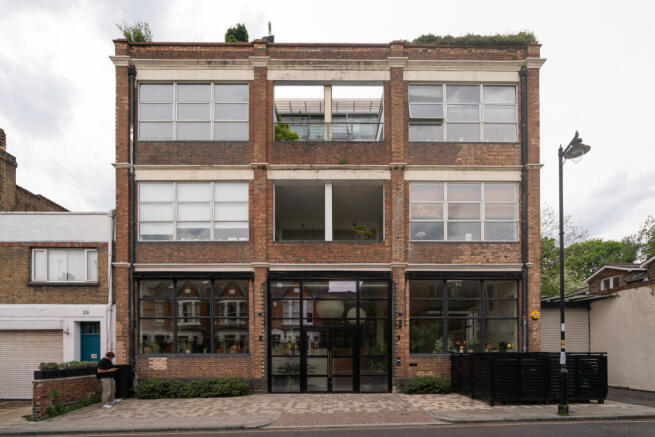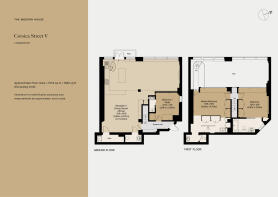
Corsica Street, London N5

- PROPERTY TYPE
Apartment
- BEDROOMS
3
- BATHROOMS
3
- SIZE
1,632 sq ft
152 sq m
Description
The Architect
The late Richard Paxton studied architecture at Kingston University and went on to work in the offices of Ahrends, Burton and Koralek, where he was involved in the design of the Cummins Diesel Factory in Scotland and the Sainsbury’s supermarket in Canterbury. In 1985 he combined forces with Heidi Locher, who had previously worked with Terence Conran, when the two established their own practice together.
Paxton Locher have been responsible for the design of the Soho Theatre and the Jerwood Space in Southwark, but perhaps their most significant contribution to architecture has been the imaginative domestic projects they have undertaken both for themselves and for distinguished clients, including Douglas Adams and Griff Rhys Jones.
In an article in Grand Designs magazine, Kevin McCloud wrote of Paxton’s work “…above all else, what impresses me is how Richard understood the idea of enclosure. For him walls didn’t exist to support the roof but to provide shelter and comfort. He knew how to articulate the shapes in a building to make you feel relaxed, nurtured and protected. He understood that great Corbusian truth, that the business of architecture is to create relationships: with a building, with people and with the world at large.”
The Tour
The front door of this apartment is located behind a set of electrically operated shutter gates. The door opens to an entrance hallway with a pared back scheme of white-washed walls and coir matting. There is plenty of space for hanging coats and kicking off shoes, as well as a long bench seat that runs the length of the space.
The hallway leads to an open-plan kitchen/dining/living room. Engineered wood floors run underfoot, and walls, exposed steels and aluminium window frames are finished in fresh white. Light floods a double-height as it filters through a clerestory of industrial-scale windows. On one side of the volume there is a kitchen composed of understated white cabinetry, a four-ring induction hob, integrated oven (both by Miele) and a ceramic sink. A central kitchen island makes for a social atmosphere when hosting a dinner party.
On the other side of the room is plenty of space for a dining area as well as soft seating area. The light that floods in is arresting and is amplified further by the crisp, predominantly white scheme. There is a smart WC adjacent to this space.
From the kitchen, a glass and steel spiral staircase leads to a mezzanine that would lends itself as a library or a study. A second staircase ascends from the hallway to the first-floor landing, flanked by two double bedrooms.
Natural light is drawn through long windows in each bedroom that overlooks the double-height room beyond. There are excellent built-in wardrobes and en suites connected to both bedrooms are selected in porcelain tiles and marble sinks. One is fitted with a large walk-in, rain-style shower, and the other a bath with a shower overhead.
A third bedroom with an en suite shower room is located on the ground floor.
The Area
Corsica Street sits just behind Highbury Fields, which contain tennis courts, a playground and a swimming pool within Highbury Leisure Centre. Highbury Barn approximately 10 minutes’ walk away, with its wonderful butcher Godfrey’s, Bourne’s Fishmongers, Da Mario deli and the excellent original branch of La Fromagerie.
Upper Street is only a short walk away. It has a wealth of retail, culinary and design amenities, including Ottolenghi, Gail’s, Le Creuset, Space NK and twentytwentyone, as well as a host of national and independent retailers and restaurants. There are excellent pubs in the area, notably The Myddleton Arms and The Canonbury Tavern.
A short walk from the apartment is the New River, a tranquil man-made waterway with mature trees that provides a lovely spot for walks or for sitting with a book.
There are excellent transport links in the area. Highbury and Islington is also nearby with Overground (Mildmay and Windrush lines) and Underground services (Victoria line).
Tenure: Share of Freehold / Lease Length: 964 / Service Charge: approx. £2,245 per annum / Council Tax Band: G
- COUNCIL TAXA payment made to your local authority in order to pay for local services like schools, libraries, and refuse collection. The amount you pay depends on the value of the property.Read more about council Tax in our glossary page.
- Band: G
- PARKINGDetails of how and where vehicles can be parked, and any associated costs.Read more about parking in our glossary page.
- Ask agent
- GARDENA property has access to an outdoor space, which could be private or shared.
- Terrace
- ACCESSIBILITYHow a property has been adapted to meet the needs of vulnerable or disabled individuals.Read more about accessibility in our glossary page.
- Ask agent
Energy performance certificate - ask agent
Corsica Street, London N5
Add an important place to see how long it'd take to get there from our property listings.
__mins driving to your place



Your mortgage
Notes
Staying secure when looking for property
Ensure you're up to date with our latest advice on how to avoid fraud or scams when looking for property online.
Visit our security centre to find out moreDisclaimer - Property reference TMH82023. The information displayed about this property comprises a property advertisement. Rightmove.co.uk makes no warranty as to the accuracy or completeness of the advertisement or any linked or associated information, and Rightmove has no control over the content. This property advertisement does not constitute property particulars. The information is provided and maintained by The Modern House, London. Please contact the selling agent or developer directly to obtain any information which may be available under the terms of The Energy Performance of Buildings (Certificates and Inspections) (England and Wales) Regulations 2007 or the Home Report if in relation to a residential property in Scotland.
*This is the average speed from the provider with the fastest broadband package available at this postcode. The average speed displayed is based on the download speeds of at least 50% of customers at peak time (8pm to 10pm). Fibre/cable services at the postcode are subject to availability and may differ between properties within a postcode. Speeds can be affected by a range of technical and environmental factors. The speed at the property may be lower than that listed above. You can check the estimated speed and confirm availability to a property prior to purchasing on the broadband provider's website. Providers may increase charges. The information is provided and maintained by Decision Technologies Limited. **This is indicative only and based on a 2-person household with multiple devices and simultaneous usage. Broadband performance is affected by multiple factors including number of occupants and devices, simultaneous usage, router range etc. For more information speak to your broadband provider.
Map data ©OpenStreetMap contributors.





