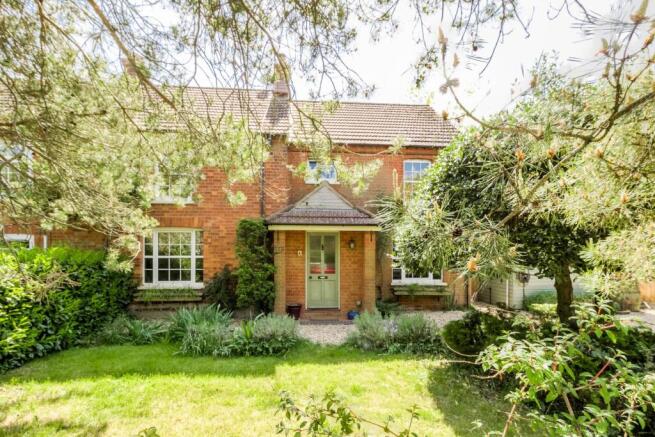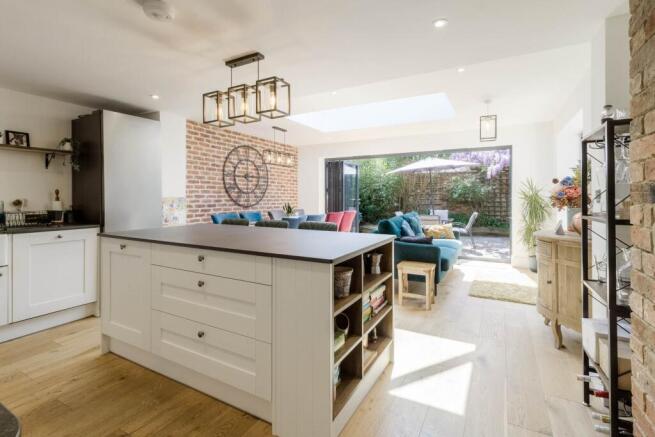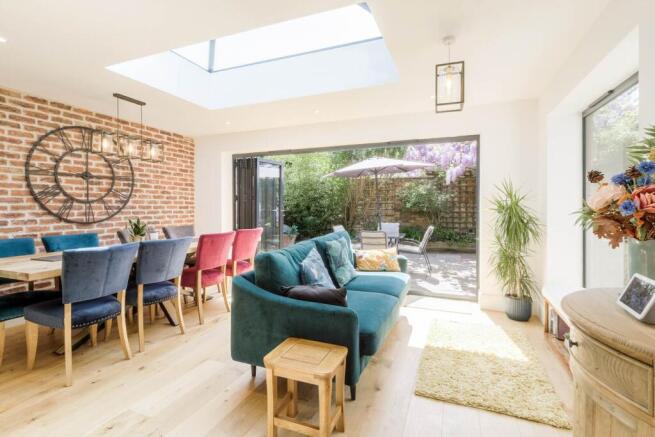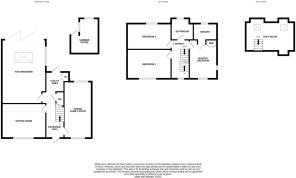Bletchley Road, Shenley Brook End

- PROPERTY TYPE
End of Terrace
- BEDROOMS
4
- BATHROOMS
2
- SIZE
Ask agent
- TENUREDescribes how you own a property. There are different types of tenure - freehold, leasehold, and commonhold.Read more about tenure in our glossary page.
Freehold
Key features
- THREE/FOUR BEDROOM EXTENDED END OF TERRACE
- OVER 1800 SQ FT
- SHENLEY BROOK END SCHOOL CATCHMENT
- SOUTH FACING LANDSCAPED REAR GARDEN WITH SUMMER HOUSE
- DRIVEWAY WITH ELECTRIC CAR CHARGER
- 22 FT KITCHEN DINER
- 15 FT LOUNGE
- 19 FT FAMILY ROOM
- LOFT ROOM
- BATHROOM, EN SUITE AND DOWNSTAIRS CLOAKROOM
Description
With the added benefit of Shenley Brook End School catchment, private parking, an electric car charging point, and access to local amenities and green spaces, this property offers an unrivalled combination of village charm and modern convenience.
Why Buy This Home...
Originally built in the 1840s and sympathetically extended by the current owners, this home is full of charm and personality. You`re welcomed by an impressive entrance hall with solid oak floors and matching staircase balustrades, setting the tone for the quality throughout.
A dual aspect dining/family room offers views across the front and rear gardens and creates a versatile space for entertaining or relaxing. The heart of the home is undoubtedly the 22` extended kitchen/diner, flooded with natural light thanks to bi folding doors opening onto the south facing garden. This stunning kitchen features a centre island, sleek cabinetry and integrated appliances ideal for family meals or entertaining guests.
The ground floor also includes a utility area and a convenient cloakroom, ensuring day to day practicality.
Upstairs, the master bedroom enjoys views over the front garden and provides access to a private en suite. Two further double bedrooms offer generous accommodation, while the refitted four piece family bathroom adds a touch of luxury with its freestanding clawfoot bathtub and separate shower.
A real bonus is the loft room, accessed via a staircase, offering great potential to convert into a fourth bedroom, home office or creative studio, subject to relevant permissions.
Outdoor Living...
The south facing rear garden is a private, landscaped oasis, thoughtfully designed with a mix of paved seating areas, raised sleepers, a water feature and a charming wooden bridge. Whether you`re hosting summer barbecues, relaxing in the sun, or enjoying time in the garden with family, this outside space offers flexibility and tranquillity.
To the rear of the garden sits a summerhouse/workshop, which could easily be converted into a home office, gym, or creative studio, offering even more versatility for modern family living.
The enclosed front garden features mature shrubs and trees providing natural privacy, with a driveway offering off road parking.
More About the Location...
Shenley Brook End is one of Milton Keynes` most desirable neighbourhoods, known for its leafy surroundings, well regarded schools, and excellent community facilities.
Shops & Amenities:
Just a short stroll away you`ll find a Tesco Express, Chinese takeaway, and the popular Burnt Oak pub. Just two minutes` drive away, Westcroft District Centre offers a Morrisons, Aldi, Boots, and a host of other shops and eateries.
Schooling:
Families are perfectly placed, with the property within the catchment for Long Meadow Primary School and the highly sought after Shenley Brook End Secondary School both within walking distance.
Green open spaces and playparks abound in the area, with Furzton Lake and Shenley Wood both nearby, offering beautiful walks, picnic spots, and scenic views. Shenley Brook runs alongside the original frontage of the property, adding a peaceful natural charm to the surroundings.
Commuting:
The home is just three miles from Central Milton Keynes, offering an array of shops, restaurants and entertainment, along with the mainline train station providing fast services to London Euston in under 35 minutes. The M1 and A5 are also easily accessible by road.
This outstanding home is more than just a property it`s a lifestyle. Rich in character yet updated to meet the needs of modern living, it offers a rare opportunity to acquire a substantial home in one of Milton Keynes` most desirable locations, a south facing garden, potential to further extend or adapt, and the perfect blend of old and new, this property truly must be seen to be fully appreciated.
ENTRANCE HALL
Doors leading to dining room, lounge, kitchen, cloakroom and utility area. Stairs rising to first floor accommodation. Wooden flooring. Radiator.
LOUNGE - 15'2" (4.62m) Max x 11'11" (3.63m) Max
Double glazed window to front. Exposed wooden flooring. Fireplace. TV and telephone points.
DINING ROOM/FAMILY ROOM - 19'6" (5.94m) Max x 10'0" (3.05m) Max
Double glazed window to front and rear. Sound proofed. Wooden flooring. Under floor heating.
KITCHEN/DINER - 22'0" (6.71m) Max x 16'0" (4.88m) Max
Fitted in a range of wall and base units with complementary Dekton work surfaces. Full length wall units. Dining island. Ceramic butler sink with mixer tap. Space for range cooker with cooker hood over. Tiled to splash back areas. Space for fridge freezer and built in dishwasher. Under floor heating. Double glazed bi fold doors. Skylights.
UTILITY AREA - 7'9" (2.36m) Max x 6'0" (1.83m) Max
Fitted in a range of wall and base units with complementary work surfaces. Plumbing for washing machine and space for dryer. Wall mounted boiler. Under floor heating. Double glazed door leading to rear garden. Door leading to cloakroom.
FIRST FLOOR LANDING
Doors leading to three bedrooms and a family bathroom. Stairs rising to loft area. Double glazed window to front.
CLOAKROOM - 5'3" (1.6m) x 2'3" (0.69m)
Fitted in a two piece suite comprising; Low level WC and wash hand basin, Tiled to splash back areas.
MASTER BEDROOM - 15'3" (4.65m) Max x 10'3" (3.12m) Max
Double glazed window to front and side. Fitted wardrobes. Radiator. Door leading to en suite.
EN SUITE - 7'8" (2.34m) Max x 3'10" (1.17m) Max
Fitted in a three piece suite comprising; Low level WC, wash hand basin and shower cubicle. Tiled to splash back. Heated towel rail. Double glazed window to rear.
BEDROOM TWO - 15'9" (4.8m) Max x 11'11" (3.63m) Max
Double glazed window to front. Wooden flooring. Radiator. Fireplace.
BEDROOM THREE - 14'10" (4.52m) Max x 8'11" (2.72m) Max
Double glazed window to rear. Radiator. Wooden flooring
BATHROOM - 7'4" (2.24m) Max x 6'10" (2.08m) Max
Fitted in a four piece suite comprising; Low level WC, wash hand basin, round top bath and shower cubicle. Tiled to splash back. Heated towel rail. Double glazed window to rear.
LOFT AREA - 16'9" (5.11m) Max x 9'9" (2.97m) Max
Two double glazed skylights to rear.
SOUTH FACING LANDSCAPED REAR GARDEN
Feature patio with water feature and wooden fence bridge to lawned area. Enclosed patio area with brick wall creating privacy, with space for hot tub and raised sleepers. Door leading to summer house/potential home office.
FRONT GARDEN & DRIVEWAY
The front garden is mainly laid to lawn with mature trees and shrubs creating privacy and a pathway leading to the front and gated access to the rear garden.
The driveway provides off road parking and has an electric car charging point.
what3words /// host.jaundice.drones
Notice
Please note we have not tested any apparatus, fixtures, fittings, or services. Interested parties must undertake their own enquiries into the working order of these items. All measurements are approximate and photographs provided for guidance only.
- COUNCIL TAXA payment made to your local authority in order to pay for local services like schools, libraries, and refuse collection. The amount you pay depends on the value of the property.Read more about council Tax in our glossary page.
- Band: D
- PARKINGDetails of how and where vehicles can be parked, and any associated costs.Read more about parking in our glossary page.
- Off street
- GARDENA property has access to an outdoor space, which could be private or shared.
- Yes
- ACCESSIBILITYHow a property has been adapted to meet the needs of vulnerable or disabled individuals.Read more about accessibility in our glossary page.
- Ask agent
Bletchley Road, Shenley Brook End
Add an important place to see how long it'd take to get there from our property listings.
__mins driving to your place
Get an instant, personalised result:
- Show sellers you’re serious
- Secure viewings faster with agents
- No impact on your credit score

Your mortgage
Notes
Staying secure when looking for property
Ensure you're up to date with our latest advice on how to avoid fraud or scams when looking for property online.
Visit our security centre to find out moreDisclaimer - Property reference 1786_HWEB. The information displayed about this property comprises a property advertisement. Rightmove.co.uk makes no warranty as to the accuracy or completeness of the advertisement or any linked or associated information, and Rightmove has no control over the content. This property advertisement does not constitute property particulars. The information is provided and maintained by Homes on Web Ltd, Newport Pagnell. Please contact the selling agent or developer directly to obtain any information which may be available under the terms of The Energy Performance of Buildings (Certificates and Inspections) (England and Wales) Regulations 2007 or the Home Report if in relation to a residential property in Scotland.
*This is the average speed from the provider with the fastest broadband package available at this postcode. The average speed displayed is based on the download speeds of at least 50% of customers at peak time (8pm to 10pm). Fibre/cable services at the postcode are subject to availability and may differ between properties within a postcode. Speeds can be affected by a range of technical and environmental factors. The speed at the property may be lower than that listed above. You can check the estimated speed and confirm availability to a property prior to purchasing on the broadband provider's website. Providers may increase charges. The information is provided and maintained by Decision Technologies Limited. **This is indicative only and based on a 2-person household with multiple devices and simultaneous usage. Broadband performance is affected by multiple factors including number of occupants and devices, simultaneous usage, router range etc. For more information speak to your broadband provider.
Map data ©OpenStreetMap contributors.




