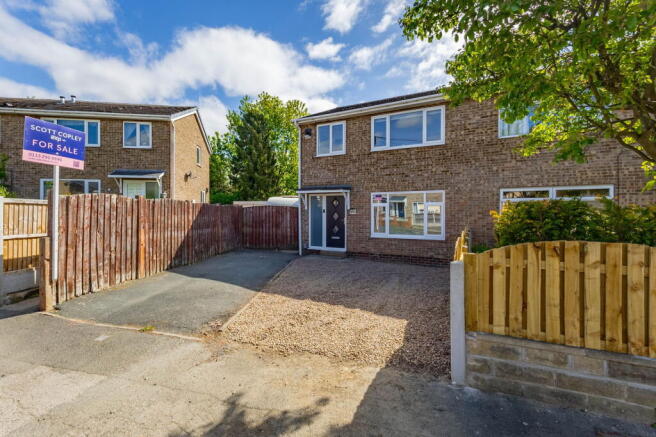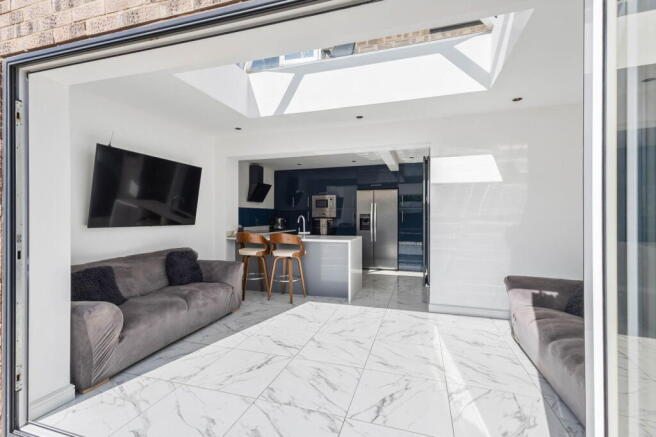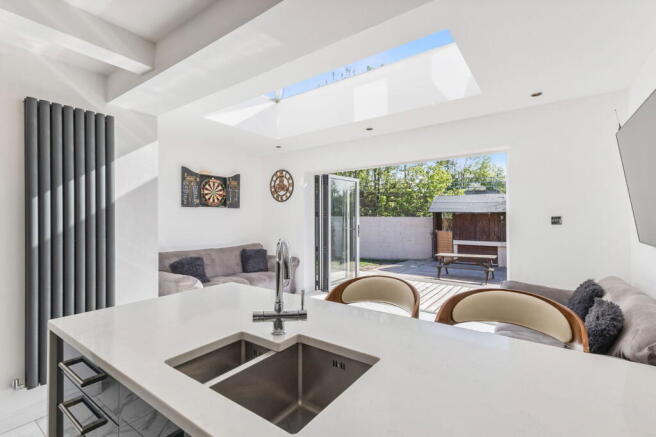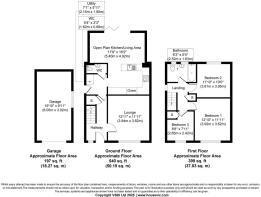Westways, Wrenthorpe

- PROPERTY TYPE
Semi-Detached
- BEDROOMS
3
- BATHROOMS
1
- SIZE
Ask agent
- TENUREDescribes how you own a property. There are different types of tenure - freehold, leasehold, and commonhold.Read more about tenure in our glossary page.
Freehold
Key features
- *** GUIDE PRICE £250,000 - £260,000 ***
- Reference - SC1143
- EPC Rating - C
- Extended
- Beautiful Home
- Downstairs WC
- Stunning Kitchen
- Off Street Parking
- Enclosed Rear Garden
- Viewing Highly Recommended
Description
*** GUIDE PRICE £250,000 - £260,000 ***
Reference - SC1143
Welcome to this stunning three bedroom home which has been extended to the rear. With excellent access to local amenities, schools, and transport links, this property offers the ideal blend of convenience, comfort, and flexible living space making it a fantastic choice for families, professionals, or anyone looking to enjoy a well connected yet peaceful residential setting.
As you approach the home, you are immediately struck by it's frontage and the benefit of off street parking to both the front and side. Whether you’re a multi-car household or regularly host guests, there’s plenty of space to park with ease.
Stepping inside, you're welcomed into a bright and inviting entrance hall that sets the tone for the rest of the home. The neutral décor and clean lines throughout offer a blank canvas for the next owner to personalise. Off the hallway, the main living room is situated to the front of the property. It’s a wonderfully light and spacious area, thanks to a large window that lets in plenty of natural light. This is a perfect space for cosy evenings with the family or relaxing at the end of a long day.
Also off the hallway is a convenient downstairs WC, which is always a valuable addition in a family home. Fitted with a modern two-piece suite and tiled for easy maintenance, it adds to the home's practicality.
Continuing through, the real heart of the home is the extended kitchen and family room at the rear. This stunning open-plan space has been thoughtfully designed to suit modern lifestyles. The kitchen area is fitted with a stylish range of units, offering generous storage and ample workspace for meal prep and cooking. Integrated appliances ensure a streamlined look, and there's plenty of room for family meals or entertaining friends. The extension flows naturally into a spacious family area, ideal for a second sitting space, children’s play area, or even a home office corner. Bi-fold doors open directly onto the rear garden, creating a seamless transition between indoor and outdoor living, particularly enjoyable in the warmer months.
Heading upstairs, you’ll find three well proportioned bedrooms, all accessed from a central landing. The principal bedroom is a generous double, with room for wardrobes, bedside tables, and even a dressing area if desired. A large front-facing window makes this a bright and comfortable retreat. The second bedroom is also a good sized double, overlooking the rear garden, making it a quiet and peaceful space ideal for a guest room or older child. The third bedroom, while slightly smaller, is still a versatile room and could serve equally well as a nursery, home office, or single bedroom.
The family bathroom is tastefully fitted with a modern white suite, including a panelled bath with overhead shower, wash basin, and WC. It is tiled in neutral tones, creating a relaxing environment for busy mornings or a soak in the tub at the end of the day.
The outside space continues to impress. The rear garden is fully enclosed and offers a safe and secure environment for children and pets. With a spacious decking, small lawn area and a paved patio area that’s ideal for al fresco dining, barbecues, or simply enjoying a quiet cup of coffee.
From a practical point of view, the home benefits from gas central heating and uPVC double glazing throughout, ensuring energy efficiency and year round comfort.
Location wise, this property is hard to beat. Wrenthorpe is a vibrant and well-established community, offering a range of local amenities including a post office, convenience stores, cafes, and takeaway options. The area is particularly popular with families due to its reputable local schools and easy access to green spaces, parks, and sports facilities. You’re also just a short drive from Wakefield city centre, where you’ll find a wider selection of shopping, dining, and cultural attractions. For commuters, the M1 motorway is within easy reach, making travel to Leeds, Sheffield, and beyond a breeze. Wakefield Westgate station also offers regular rail services to Leeds, London, and other key destinations.
This extended home is the perfect blend of space, comfort, and location. Whether you're upsizing, relocating, or simply looking for a forever home with room to grow, this property ticks all the boxes. The generous ground floor layout is ideal for modern family life, while the garden and parking add the finishing touches that make everyday living more convenient.
- COUNCIL TAXA payment made to your local authority in order to pay for local services like schools, libraries, and refuse collection. The amount you pay depends on the value of the property.Read more about council Tax in our glossary page.
- Ask agent
- PARKINGDetails of how and where vehicles can be parked, and any associated costs.Read more about parking in our glossary page.
- Yes
- GARDENA property has access to an outdoor space, which could be private or shared.
- Yes
- ACCESSIBILITYHow a property has been adapted to meet the needs of vulnerable or disabled individuals.Read more about accessibility in our glossary page.
- Ask agent
Westways, Wrenthorpe
Add an important place to see how long it'd take to get there from our property listings.
__mins driving to your place
Get an instant, personalised result:
- Show sellers you’re serious
- Secure viewings faster with agents
- No impact on your credit score
Your mortgage
Notes
Staying secure when looking for property
Ensure you're up to date with our latest advice on how to avoid fraud or scams when looking for property online.
Visit our security centre to find out moreDisclaimer - Property reference S1303828. The information displayed about this property comprises a property advertisement. Rightmove.co.uk makes no warranty as to the accuracy or completeness of the advertisement or any linked or associated information, and Rightmove has no control over the content. This property advertisement does not constitute property particulars. The information is provided and maintained by eXp UK, Yorkshire and The Humber. Please contact the selling agent or developer directly to obtain any information which may be available under the terms of The Energy Performance of Buildings (Certificates and Inspections) (England and Wales) Regulations 2007 or the Home Report if in relation to a residential property in Scotland.
*This is the average speed from the provider with the fastest broadband package available at this postcode. The average speed displayed is based on the download speeds of at least 50% of customers at peak time (8pm to 10pm). Fibre/cable services at the postcode are subject to availability and may differ between properties within a postcode. Speeds can be affected by a range of technical and environmental factors. The speed at the property may be lower than that listed above. You can check the estimated speed and confirm availability to a property prior to purchasing on the broadband provider's website. Providers may increase charges. The information is provided and maintained by Decision Technologies Limited. **This is indicative only and based on a 2-person household with multiple devices and simultaneous usage. Broadband performance is affected by multiple factors including number of occupants and devices, simultaneous usage, router range etc. For more information speak to your broadband provider.
Map data ©OpenStreetMap contributors.




